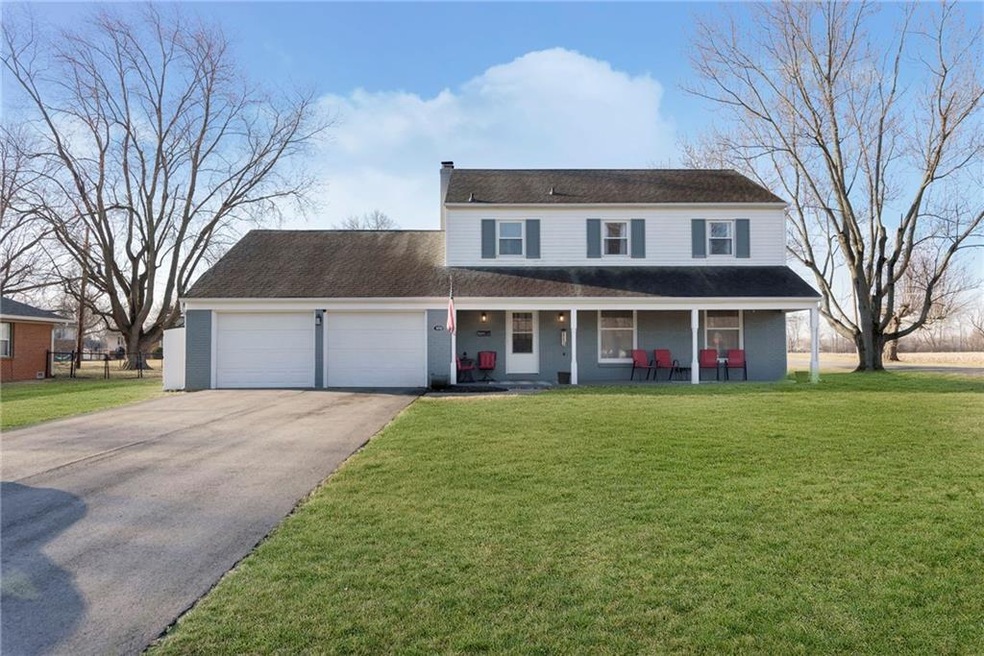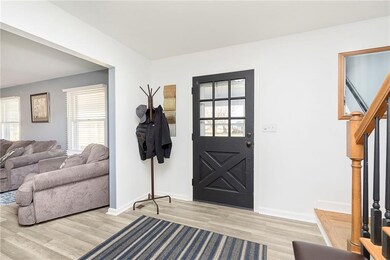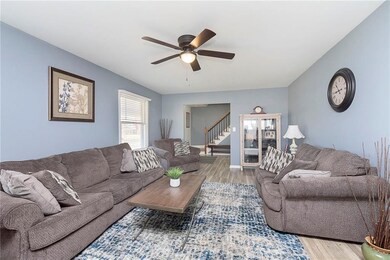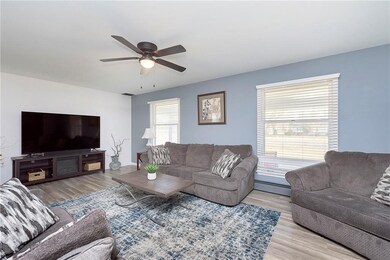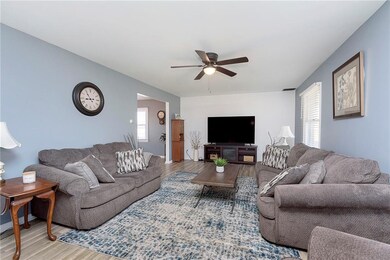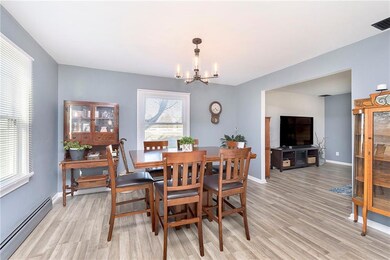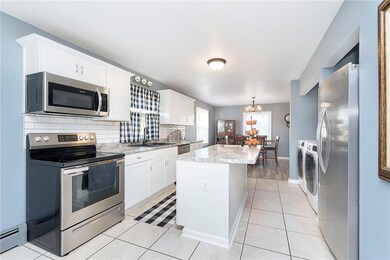
3935 Windsor Way Anderson, IN 46011
Highlights
- Traditional Architecture
- Separate Formal Living Room
- Walk-In Closet
- Wood Flooring
- 2 Car Attached Garage
- Fire Pit
About This Home
As of July 2024So much space both inside and out! The covered front porch invites you into the formal LR w/ laminate floors. Continue on into the HUGE, UPDATED KT w/ newer white cabinets, tile backsplash, large center island, built-ins and stainless appliances. The cozy Family Room offers a wood burning fireplace and doors to the covered back patio. Upstairs you will find a LARGE Master BR w/ plenty of closet space and a full bath with walk-in tile shower. Hardwood floors throughout the rest of the Bedrooms, all with great closet space. Updated hall bath with new tub/shower, vanity w/ dual sinks and fixtures. Walk-in attic storage too! Large corner lot, firepit and easy access to Lapel and Noblesville.
Last Agent to Sell the Property
Jada Sparks
Carpenter, REALTORS® Listed on: 03/17/2022
Co-Listed By
Stephen Green
Carpenter, REALTORS®
Last Buyer's Agent
Justin Bennett
Bennett Realty
Home Details
Home Type
- Single Family
Est. Annual Taxes
- $2,772
Year Built
- Built in 1966
Lot Details
- 0.33 Acre Lot
Parking
- 2 Car Attached Garage
- Driveway
Home Design
- Traditional Architecture
- Brick Exterior Construction
- Vinyl Siding
Interior Spaces
- 2-Story Property
- Vinyl Clad Windows
- Family Room with Fireplace
- Separate Formal Living Room
- Combination Kitchen and Dining Room
- Crawl Space
- Attic Access Panel
Kitchen
- Electric Oven
- Built-In Microwave
Flooring
- Wood
- Laminate
Bedrooms and Bathrooms
- 4 Bedrooms
- Walk-In Closet
Outdoor Features
- Fire Pit
- Outdoor Storage
Utilities
- Central Air
- Heat Pump System
- Gas Water Heater
Community Details
- South Edgewood Subdivision
Listing and Financial Details
- Assessor Parcel Number 481116100284000005
Ownership History
Purchase Details
Home Financials for this Owner
Home Financials are based on the most recent Mortgage that was taken out on this home.Purchase Details
Home Financials for this Owner
Home Financials are based on the most recent Mortgage that was taken out on this home.Purchase Details
Home Financials for this Owner
Home Financials are based on the most recent Mortgage that was taken out on this home.Purchase Details
Similar Homes in Anderson, IN
Home Values in the Area
Average Home Value in this Area
Purchase History
| Date | Type | Sale Price | Title Company |
|---|---|---|---|
| Warranty Deed | $310,000 | Chicago Title | |
| Warranty Deed | $270,600 | Ata National Title | |
| Warranty Deed | $199,000 | Ata National Title | |
| Warranty Deed | $82,500 | Fidelity National Title |
Mortgage History
| Date | Status | Loan Amount | Loan Type |
|---|---|---|---|
| Previous Owner | $15,455 | New Conventional | |
| Previous Owner | $265,698 | FHA | |
| Previous Owner | $159,000 | New Conventional | |
| Previous Owner | $100,000 | Credit Line Revolving |
Property History
| Date | Event | Price | Change | Sq Ft Price |
|---|---|---|---|---|
| 07/05/2024 07/05/24 | Sold | $310,000 | 0.0% | $129 / Sq Ft |
| 05/21/2024 05/21/24 | Pending | -- | -- | -- |
| 05/19/2024 05/19/24 | Price Changed | $310,000 | -1.6% | $129 / Sq Ft |
| 05/03/2024 05/03/24 | For Sale | $315,000 | +16.4% | $132 / Sq Ft |
| 04/15/2022 04/15/22 | Sold | $270,600 | +8.2% | $113 / Sq Ft |
| 03/21/2022 03/21/22 | Pending | -- | -- | -- |
| 03/17/2022 03/17/22 | For Sale | $250,000 | -- | $104 / Sq Ft |
Tax History Compared to Growth
Tax History
| Year | Tax Paid | Tax Assessment Tax Assessment Total Assessment is a certain percentage of the fair market value that is determined by local assessors to be the total taxable value of land and additions on the property. | Land | Improvement |
|---|---|---|---|---|
| 2024 | $1,647 | $183,600 | $15,600 | $168,000 |
| 2023 | $1,455 | $167,700 | $14,900 | $152,800 |
| 2022 | $1,055 | $141,600 | $14,800 | $126,800 |
| 2021 | $905 | $130,500 | $14,600 | $115,900 |
| 2020 | $2,772 | $122,700 | $13,900 | $108,800 |
| 2019 | $1,322 | $119,500 | $13,900 | $105,600 |
| 2018 | $1,234 | $110,300 | $13,900 | $96,400 |
| 2017 | $992 | $99,200 | $12,600 | $86,600 |
| 2016 | $1,911 | $123,300 | $12,200 | $111,100 |
| 2014 | $1,206 | $120,600 | $12,200 | $108,400 |
| 2013 | $1,206 | $117,400 | $11,900 | $105,500 |
Agents Affiliated with this Home
-
Erica Dickey

Seller's Agent in 2024
Erica Dickey
Bennett Realty
(317) 414-1697
3 in this area
83 Total Sales
-
K
Buyer's Agent in 2024
Katherine Sanchez
Highgarden Real Estate
-
J
Seller's Agent in 2022
Jada Sparks
Carpenter, REALTORS®
-
S
Seller Co-Listing Agent in 2022
Stephen Green
Carpenter, REALTORS®
-
J
Buyer's Agent in 2022
Justin Bennett
Bennett Realty
Map
Source: MIBOR Broker Listing Cooperative®
MLS Number: 21843394
APN: 48-11-16-100-284.000-005
- 3636 Oakwood Dr
- 1628 Edgewood Dr
- 1910 Ivy Dr
- 1613 Park Rd
- 4232 Linden Ln
- 3128 W 12th St
- 930 Charlene Ln
- 3230 Meadowcrest Dr
- 3537 Woodglen Way
- 11 Northway Ct
- 3008 Nichol Ave
- W W 8th St
- 2918 W 11th St
- 0 Knollwood Ln Unit MBR21991639
- 1931 Brentwood Dr
- 1417 Layton Rd
- 1034 Harter Blvd
- 1630 Raible Ave
- 906 Raible Ave
- 0 Fulton St Unit MBR22051501
