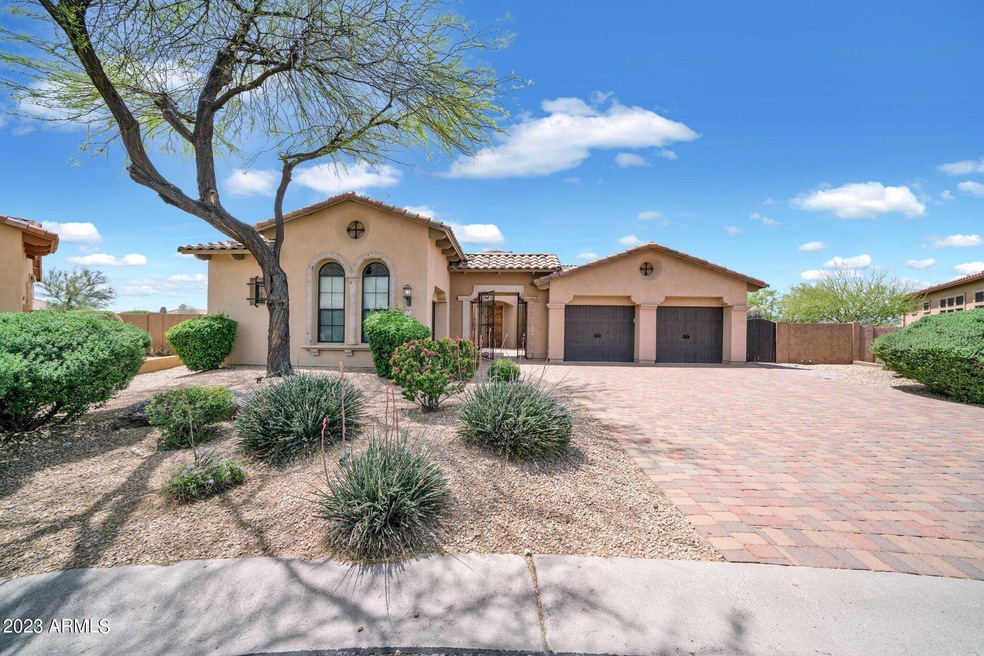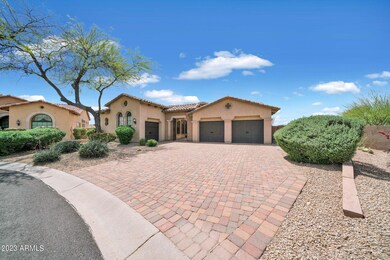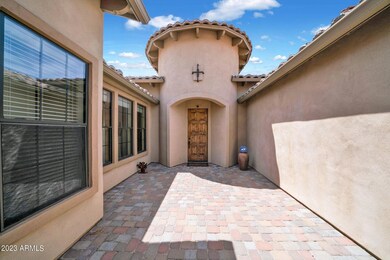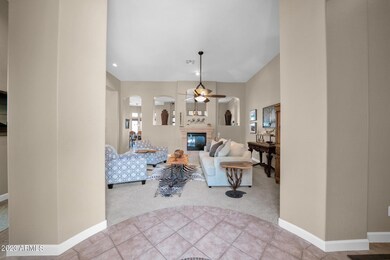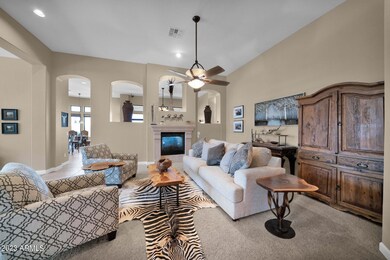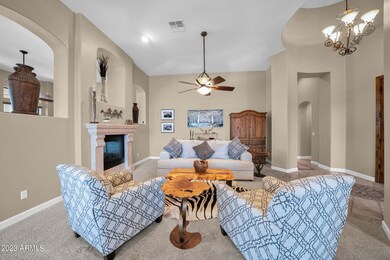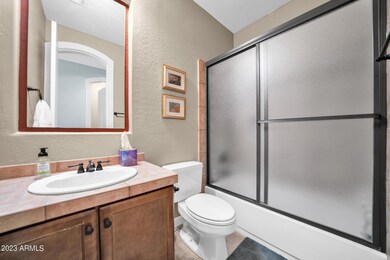
3936 N Arboles Cir Unit 51 Mesa, AZ 85207
Las Sendas NeighborhoodHighlights
- Golf Course Community
- Fitness Center
- Gated Community
- Franklin at Brimhall Elementary School Rated A
- Private Pool
- 0.32 Acre Lot
About This Home
As of July 2023AMAZING MOUNTAIN and CITY LIGHT VIEWS . Located on RARE LARGE cul-de-sac lot backing up to natural desert on highly sought after Las Sendas Mountain. This split floor plan features 3 bedrooms and 3 baths with a den/office that is equipped with a built-in murphy bed for additional sleeping accommodations. The living room is highlighted by a double sided gas fireplace that can be used in the family room as well. After passing the formal dining room, you enter the kitchen where you are greeted by a large island with granite counters, built-in sub zero fridge, and a 6 burner gas oven with large vent hood. Master is large and bath features a walk-in shower and separate soaking tub. Enjoy sunsets & city light views in the backyard accompanied by a heated pebble tech pool with spa with new pump that was installed this year. Interior paint was completed in late 2019, and a new paver walkway from front to back with new turf and putting green was installed in 2020. Home also comes with surround sound, sun screens and a pool fence that are stored in the garage. This home will not disappoint.
Last Agent to Sell the Property
Prime House LLC Brokerage Phone: 602-980-3446 License #SA557653000 Listed on: 04/28/2023
Home Details
Home Type
- Single Family
Est. Annual Taxes
- $6,040
Year Built
- Built in 2004
Lot Details
- 0.32 Acre Lot
- Cul-De-Sac
- Desert faces the front and back of the property
- Wrought Iron Fence
- Partially Fenced Property
- Block Wall Fence
- Artificial Turf
- Front and Back Yard Sprinklers
- Sprinklers on Timer
HOA Fees
Parking
- 3 Car Garage
- 2 Open Parking Spaces
- Garage Door Opener
Home Design
- Wood Frame Construction
- Tile Roof
- Stucco
Interior Spaces
- 3,024 Sq Ft Home
- 1-Story Property
- 2 Fireplaces
- Two Way Fireplace
- Gas Fireplace
- Double Pane Windows
- Solar Screens
- Mountain Views
Kitchen
- Eat-In Kitchen
- Breakfast Bar
- Built-In Microwave
- Kitchen Island
- Granite Countertops
Flooring
- Carpet
- Tile
Bedrooms and Bathrooms
- 3 Bedrooms
- Primary Bathroom is a Full Bathroom
- 3 Bathrooms
- Dual Vanity Sinks in Primary Bathroom
Pool
- Private Pool
- Spa
Outdoor Features
- Covered patio or porch
Schools
- Las Sendas Elementary School
- Fremont Junior High School
- Red Mountain High School
Utilities
- Central Air
- Heating Available
- Water Softener
- High Speed Internet
Listing and Financial Details
- Tax Lot 51
- Assessor Parcel Number 219-35-102
Community Details
Overview
- Association fees include ground maintenance, street maintenance
- Ccmc Association, Phone Number (480) 357-8780
- Las Sendas Association, Phone Number (480) 357-8780
- Association Phone (480) 357-8780
- Built by Blandford
- Stonecliff At Las Sendas Mountain Amd Subdivision
Recreation
- Golf Course Community
- Tennis Courts
- Community Playground
- Fitness Center
- Heated Community Pool
- Community Spa
- Bike Trail
Additional Features
- Recreation Room
- Gated Community
Ownership History
Purchase Details
Home Financials for this Owner
Home Financials are based on the most recent Mortgage that was taken out on this home.Purchase Details
Home Financials for this Owner
Home Financials are based on the most recent Mortgage that was taken out on this home.Purchase Details
Home Financials for this Owner
Home Financials are based on the most recent Mortgage that was taken out on this home.Purchase Details
Home Financials for this Owner
Home Financials are based on the most recent Mortgage that was taken out on this home.Similar Homes in Mesa, AZ
Home Values in the Area
Average Home Value in this Area
Purchase History
| Date | Type | Sale Price | Title Company |
|---|---|---|---|
| Warranty Deed | $750,000 | Security Title Agency Inc | |
| Warranty Deed | $750,000 | Security Title Agency Inc | |
| Interfamily Deed Transfer | -- | Grand Canyon Title Agency | |
| Special Warranty Deed | $525,534 | Transnation Title |
Mortgage History
| Date | Status | Loan Amount | Loan Type |
|---|---|---|---|
| Open | $398,000 | New Conventional | |
| Closed | $438,000 | New Conventional | |
| Closed | $484,350 | New Conventional | |
| Previous Owner | $600,000 | New Conventional | |
| Previous Owner | $415,000 | Unknown | |
| Previous Owner | $350,700 | Stand Alone First | |
| Previous Owner | $443,359 | New Conventional |
Property History
| Date | Event | Price | Change | Sq Ft Price |
|---|---|---|---|---|
| 07/05/2023 07/05/23 | Sold | $979,900 | 0.0% | $324 / Sq Ft |
| 04/28/2023 04/28/23 | For Sale | $979,900 | +30.7% | $324 / Sq Ft |
| 04/02/2019 04/02/19 | Sold | $750,000 | -2.6% | $249 / Sq Ft |
| 01/29/2019 01/29/19 | Price Changed | $769,900 | -3.8% | $255 / Sq Ft |
| 10/23/2018 10/23/18 | Price Changed | $799,900 | -3.0% | $265 / Sq Ft |
| 09/03/2018 09/03/18 | Price Changed | $824,900 | -1.7% | $273 / Sq Ft |
| 08/02/2018 08/02/18 | For Sale | $839,000 | -- | $278 / Sq Ft |
Tax History Compared to Growth
Tax History
| Year | Tax Paid | Tax Assessment Tax Assessment Total Assessment is a certain percentage of the fair market value that is determined by local assessors to be the total taxable value of land and additions on the property. | Land | Improvement |
|---|---|---|---|---|
| 2025 | $4,372 | $68,518 | -- | -- |
| 2024 | $6,181 | $65,255 | -- | -- |
| 2023 | $6,181 | $77,510 | $15,500 | $62,010 |
| 2022 | $6,040 | $61,260 | $12,250 | $49,010 |
| 2021 | $6,121 | $56,370 | $11,270 | $45,100 |
| 2020 | $6,212 | $55,150 | $11,030 | $44,120 |
| 2019 | $5,764 | $52,500 | $10,500 | $42,000 |
| 2018 | $6,274 | $51,600 | $10,320 | $41,280 |
| 2017 | $6,087 | $53,680 | $10,730 | $42,950 |
| 2016 | $5,974 | $51,350 | $10,270 | $41,080 |
| 2015 | $5,615 | $51,880 | $10,370 | $41,510 |
Agents Affiliated with this Home
-
Ryan Michael

Seller's Agent in 2023
Ryan Michael
Prime House LLC
(480) 227-9614
2 in this area
51 Total Sales
-
Jennifer Howard
J
Buyer's Agent in 2023
Jennifer Howard
Estrella Realty Group
(480) 326-1370
1 in this area
4 Total Sales
-
Nicole Vigil-Olsin

Seller's Agent in 2019
Nicole Vigil-Olsin
Fathom Realty
(310) 428-7197
11 Total Sales
-
R
Buyer's Agent in 2019
Rolinda Mackenzie
Prime House LLC
Map
Source: Arizona Regional Multiple Listing Service (ARMLS)
MLS Number: 6548567
APN: 219-35-102
- 8041 E Teton Cir Unit 48
- 8034 E Sugarloaf Cir Unit 65
- 3962 N Highview Unit 57
- 3859 N El Sereno
- 4113 N Goldcliff Cir Unit 33
- 7939 E Stonecliff Cir Unit 18
- 3804 N Red Sky Cir
- 8315 E Echo Canyon St Unit 104
- 7915 E Stonecliff Cir Unit 15
- 7841 E Stonecliff Cir Unit 10
- 4041 N Silver Ridge Cir
- 0 N Hawes Rd Unit 6781292
- 7910 E Snowdon Cir
- 8157 E Sierra Morena St Unit 127
- 4111 N Starry Pass Cir
- 8430 E Teton Cir Unit 2
- 4328 N Pinnacle Ridge Cir
- 7920 E Sierra Morena Cir
- 3534 N 80th Place Unit K
- 3837 N Barron
