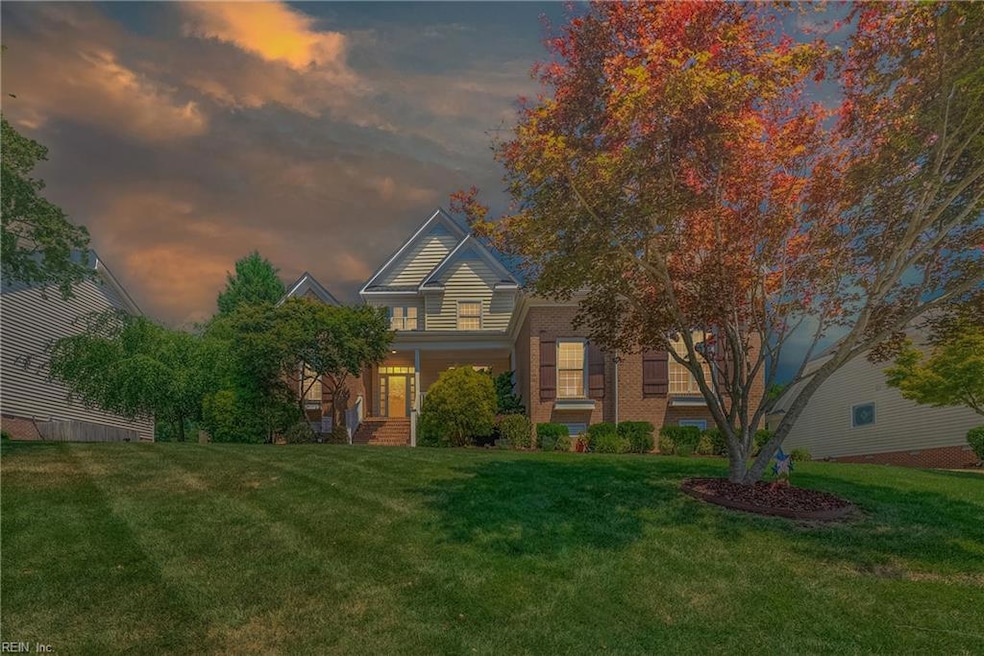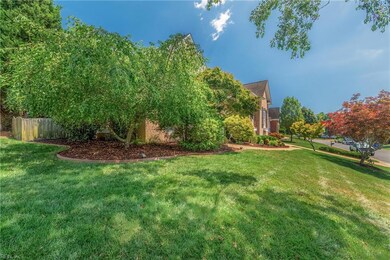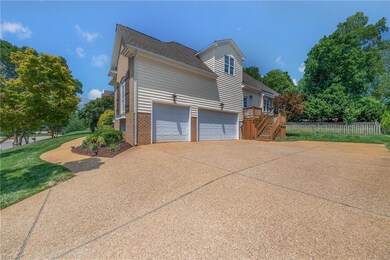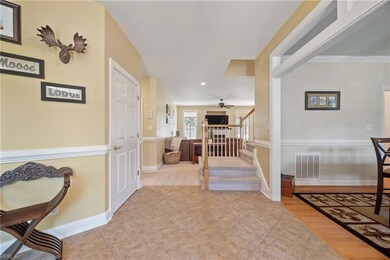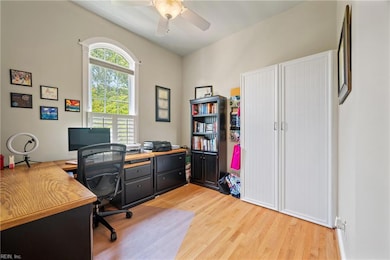
3936 W Providence Rd Williamsburg, VA 23188
West Williamsburg NeighborhoodEstimated payment $4,014/month
Highlights
- Clubhouse
- Deck
- Wood Flooring
- Jamestown High School Rated A
- Transitional Architecture
- Main Floor Primary Bedroom
About This Home
Welcome to 3936 W Providence Road, nestled in the sought-after Williamsburg community of Powhatan Secondary. This beautifully maintained 5-bedroom, 3.5-bath home offers a perfect blend of classic charm and modern convenience. Step inside to find a spacious, light-filled layout featuring a large living room with a cozy fireplace, formal dining area, sun room and an open-concept kitchen with granite counters, stainless steel appliances, and ample cabinetry. The primary suite offers a serene retreat with a walk-in closet and en-suite bath, while four additional bedrooms provide space for family, guests, or a home office. Enjoy relaxing or entertaining on the deck overlooking the private, tree-lined backyard that extends beyond the fence. Located on a quiet street with sidewalks, this home is just minutes from shopping, dining, top-rated schools, and Colonial Williamsburg. With great curb appeal, a 3-car garage, and a welcoming neighborhood, this move-in ready home is a must-see!
Home Details
Home Type
- Single Family
Est. Annual Taxes
- $3,608
Year Built
- Built in 2004
Lot Details
- 0.35 Acre Lot
- Wood Fence
- Back Yard Fenced
- Sprinkler System
- Property is zoned R4
HOA Fees
- $29 Monthly HOA Fees
Home Design
- Transitional Architecture
- Brick Exterior Construction
- Asphalt Shingled Roof
- Vinyl Siding
Interior Spaces
- 3,287 Sq Ft Home
- 2-Story Property
- Ceiling Fan
- Gas Fireplace
- Entrance Foyer
- Home Office
- Sun or Florida Room
- Crawl Space
- Home Security System
- Washer and Dryer Hookup
- Attic
Kitchen
- Breakfast Area or Nook
- Gas Range
- Microwave
- Dishwasher
- Disposal
Flooring
- Wood
- Carpet
- Ceramic Tile
Bedrooms and Bathrooms
- 5 Bedrooms
- Primary Bedroom on Main
- En-Suite Primary Bedroom
- Walk-In Closet
- Jack-and-Jill Bathroom
- In-Law or Guest Suite
- Dual Vanity Sinks in Primary Bathroom
- Hydromassage or Jetted Bathtub
Parking
- 3 Car Attached Garage
- Garage Door Opener
- Driveway
- Off-Street Parking
Outdoor Features
- Deck
- Porch
Schools
- D.J. Montague Elementary School
- James Blair Middle School
- Jamestown High School
Utilities
- Forced Air Heating and Cooling System
- Heating System Uses Natural Gas
- Programmable Thermostat
- 220 Volts
- Gas Water Heater
- Cable TV Available
Community Details
Overview
- Powhatan Secondary Jcc Subdivision
Amenities
- Clubhouse
Recreation
- Community Playground
- Community Pool
Map
Home Values in the Area
Average Home Value in this Area
Tax History
| Year | Tax Paid | Tax Assessment Tax Assessment Total Assessment is a certain percentage of the fair market value that is determined by local assessors to be the total taxable value of land and additions on the property. | Land | Improvement |
|---|---|---|---|---|
| 2024 | $3,608 | $642,200 | $101,400 | $540,800 |
| 2023 | $3,608 | $459,200 | $82,200 | $377,000 |
| 2022 | $1,746 | $459,200 | $82,200 | $377,000 |
| 2021 | $3,608 | $429,500 | $74,800 | $354,700 |
| 2020 | $3,608 | $429,500 | $74,800 | $354,700 |
| 2019 | $3,608 | $429,500 | $74,800 | $354,700 |
| 2018 | $3,608 | $429,500 | $74,800 | $354,700 |
| 2017 | $3,608 | $429,500 | $74,800 | $354,700 |
| 2016 | $3,608 | $429,500 | $74,800 | $354,700 |
| 2015 | $1,746 | $415,600 | $74,800 | $340,800 |
| 2014 | $3,200 | $415,600 | $74,800 | $340,800 |
Property History
| Date | Event | Price | Change | Sq Ft Price |
|---|---|---|---|---|
| 07/19/2025 07/19/25 | For Sale | $665,000 | +44.6% | $202 / Sq Ft |
| 05/01/2012 05/01/12 | Sold | $460,000 | -2.1% | $147 / Sq Ft |
| 03/05/2012 03/05/12 | Pending | -- | -- | -- |
| 02/17/2012 02/17/12 | For Sale | $469,900 | -- | $150 / Sq Ft |
Purchase History
| Date | Type | Sale Price | Title Company |
|---|---|---|---|
| Warranty Deed | $460,000 | -- | |
| Warranty Deed | $445,000 | -- | |
| Deed | $395,660 | -- |
Mortgage History
| Date | Status | Loan Amount | Loan Type |
|---|---|---|---|
| Open | $430,000 | VA | |
| Closed | $398,100 | VA | |
| Previous Owner | $464,075 | VA | |
| Previous Owner | $400,500 | New Conventional | |
| Previous Owner | $100,000 | Credit Line Revolving | |
| Previous Owner | $300,000 | New Conventional |
Similar Homes in Williamsburg, VA
Source: Real Estate Information Network (REIN)
MLS Number: 10593093
APN: 38-3-16-0-0072
- 3500 Carriage House Way
- 3700 W Steeplechase Way
- 2800 Ben Franklin Cir
- 180 Heritage Pointe
- 4903 Settlers Market Blvd
- 6039 Settlers Market Blvd
- 4961 Trailside
- 5439 Center St
- 4301 Lydias Dr
- 4601 Town Creek Dr
- 111 Deer Spring Rd
- 108 Deer Spring Rd
- 5215 Center St Unit 204
- 5215 Center St
- 5220 Center St
- 3823 Staffordshire Ln
- 3871 Strawberry Plains Rd
- 3873 Strawberry Plains Rd Unit B
- 120 Ferncliff Dr
- 4375 New Town Ave
