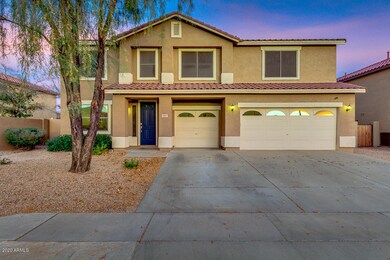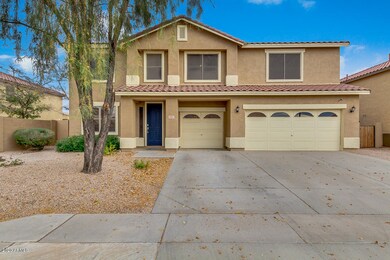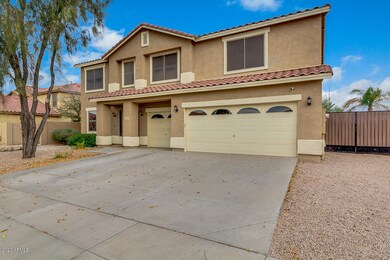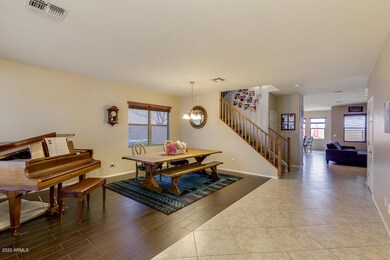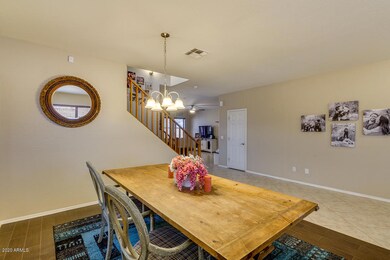
3937 S Adelle Mesa, AZ 85212
Superstition Vistas NeighborhoodHighlights
- Private Pool
- RV Gated
- Santa Barbara Architecture
- Desert Ridge Jr. High School Rated A-
- Main Floor Primary Bedroom
- Granite Countertops
About This Home
As of November 2021Awesome East Mesa turn-key home! This is a 6 bed 3.5 bath home with a large backyard, RV gate, lush lawn and a beautiful pool. The property has TWO large loft areas with stair access to one from the master. In this amazing home you will find high grade flooring, neutral paint, recessed lighting, and a fantastic living area with an abundance of natural light. The open floor plan allows great traffic flow. The immaculate eat-in kitchen is equipped with large cabinets, solid granite countertops and pantry.
Home Details
Home Type
- Single Family
Est. Annual Taxes
- $1,998
Year Built
- Built in 2001
Lot Details
- 8,000 Sq Ft Lot
- Block Wall Fence
- Grass Covered Lot
HOA Fees
- $44 Monthly HOA Fees
Parking
- 3 Car Direct Access Garage
- Garage Door Opener
- RV Gated
Home Design
- Santa Barbara Architecture
- Wood Frame Construction
- Tile Roof
- Stucco
Interior Spaces
- 3,943 Sq Ft Home
- 2-Story Property
- Central Vacuum
- Ceiling Fan
- Double Pane Windows
- Solar Screens
Kitchen
- Eat-In Kitchen
- Electric Cooktop
- Built-In Microwave
- Kitchen Island
- Granite Countertops
Flooring
- Carpet
- Laminate
- Tile
Bedrooms and Bathrooms
- 6 Bedrooms
- Primary Bedroom on Main
- Primary Bathroom is a Full Bathroom
- 3.5 Bathrooms
- Dual Vanity Sinks in Primary Bathroom
- Bathtub With Separate Shower Stall
Outdoor Features
- Private Pool
- Covered patio or porch
- Playground
Schools
- Meridian Elementary School
- Desert Ridge Jr. High Middle School
- Desert Ridge High School
Utilities
- Zoned Heating and Cooling System
- Heating System Uses Natural Gas
- Water Softener
- High Speed Internet
- Cable TV Available
Listing and Financial Details
- Tax Lot 431
- Assessor Parcel Number 304-33-461
Community Details
Overview
- Association fees include ground maintenance
- First Service Association, Phone Number (480) 551-4300
- Built by KB Homes
- Mountain Ranch Subdivision
Recreation
- Community Playground
- Bike Trail
Ownership History
Purchase Details
Home Financials for this Owner
Home Financials are based on the most recent Mortgage that was taken out on this home.Purchase Details
Home Financials for this Owner
Home Financials are based on the most recent Mortgage that was taken out on this home.Purchase Details
Home Financials for this Owner
Home Financials are based on the most recent Mortgage that was taken out on this home.Purchase Details
Home Financials for this Owner
Home Financials are based on the most recent Mortgage that was taken out on this home.Purchase Details
Home Financials for this Owner
Home Financials are based on the most recent Mortgage that was taken out on this home.Purchase Details
Home Financials for this Owner
Home Financials are based on the most recent Mortgage that was taken out on this home.Similar Homes in Mesa, AZ
Home Values in the Area
Average Home Value in this Area
Purchase History
| Date | Type | Sale Price | Title Company |
|---|---|---|---|
| Warranty Deed | $675,000 | First American Title Ins Co | |
| Warranty Deed | $510,000 | First American Title Ins Co | |
| Warranty Deed | $429,000 | Clear Title Agency Of Az | |
| Warranty Deed | $330,000 | Title Alliance Of Arizona Ll | |
| Warranty Deed | $370,000 | Capital Title Agency Inc | |
| Deed | $235,941 | First American Title Ins Co | |
| Corporate Deed | -- | First American Title Ins Co |
Mortgage History
| Date | Status | Loan Amount | Loan Type |
|---|---|---|---|
| Open | $540,000 | New Conventional | |
| Previous Owner | $435,000 | Commercial | |
| Previous Owner | $431,225 | VA | |
| Previous Owner | $429,000 | VA | |
| Previous Owner | $281,000 | New Conventional | |
| Previous Owner | $284,340 | FHA | |
| Previous Owner | $296,000 | New Conventional | |
| Previous Owner | $37,000 | Stand Alone Second | |
| Previous Owner | $320,000 | Unknown | |
| Previous Owner | $30,500 | Credit Line Revolving | |
| Previous Owner | $231,290 | New Conventional |
Property History
| Date | Event | Price | Change | Sq Ft Price |
|---|---|---|---|---|
| 11/30/2021 11/30/21 | Sold | $675,000 | 0.0% | $171 / Sq Ft |
| 10/25/2021 10/25/21 | Pending | -- | -- | -- |
| 10/20/2021 10/20/21 | For Sale | $675,000 | +57.3% | $171 / Sq Ft |
| 02/20/2020 02/20/20 | Sold | $429,000 | -2.5% | $109 / Sq Ft |
| 01/21/2020 01/21/20 | Pending | -- | -- | -- |
| 01/17/2020 01/17/20 | For Sale | $439,999 | +33.3% | $112 / Sq Ft |
| 05/31/2017 05/31/17 | Sold | $330,000 | -1.4% | $84 / Sq Ft |
| 05/04/2017 05/04/17 | Price Changed | $334,600 | 0.0% | $85 / Sq Ft |
| 04/27/2017 04/27/17 | Price Changed | $334,700 | 0.0% | $85 / Sq Ft |
| 04/20/2017 04/20/17 | Price Changed | $334,800 | 0.0% | $85 / Sq Ft |
| 04/06/2017 04/06/17 | For Sale | $334,900 | -- | $85 / Sq Ft |
Tax History Compared to Growth
Tax History
| Year | Tax Paid | Tax Assessment Tax Assessment Total Assessment is a certain percentage of the fair market value that is determined by local assessors to be the total taxable value of land and additions on the property. | Land | Improvement |
|---|---|---|---|---|
| 2025 | $2,152 | $30,215 | -- | -- |
| 2024 | $2,171 | $28,776 | -- | -- |
| 2023 | $2,171 | $49,900 | $9,980 | $39,920 |
| 2022 | $2,119 | $36,260 | $7,250 | $29,010 |
| 2021 | $2,295 | $31,810 | $6,360 | $25,450 |
| 2020 | $2,255 | $30,380 | $6,070 | $24,310 |
| 2019 | $2,090 | $27,650 | $5,530 | $22,120 |
| 2018 | $1,989 | $26,050 | $5,210 | $20,840 |
| 2017 | $1,927 | $24,780 | $4,950 | $19,830 |
| 2016 | $1,998 | $24,930 | $4,980 | $19,950 |
| 2015 | $1,832 | $23,410 | $4,680 | $18,730 |
Agents Affiliated with this Home
-
D
Seller's Agent in 2021
Diana Rodriguez-Betance
AZ Residential Management LLC
-

Buyer's Agent in 2021
Troy Jarvis
RE/MAX
(480) 688-8646
2 in this area
52 Total Sales
-

Seller's Agent in 2020
Jesse Kibler
HomeSmart
(520) 240-6417
74 Total Sales
-
K
Seller's Agent in 2017
Kenny Klaus
Keller Williams Integrity First
-
K
Seller Co-Listing Agent in 2017
Kraig Klaus
Keller Williams Integrity First
-
T
Buyer's Agent in 2017
Toni Connors
eXp Realty
(571) 882-1920
1 in this area
9 Total Sales
Map
Source: Arizona Regional Multiple Listing Service (ARMLS)
MLS Number: 6025144
APN: 304-33-461
- 11511 E Renata Ave
- 11502 E Rafael Ave
- 11521 E Quintana Ave Unit 4
- 11466 E Quintana Ave Unit 4
- 11328 E Ramblewood Ave
- 11257 E Reginald Ave
- 11320 E Queensborough Ave
- 11306 E Rembrandt Ave
- 11129 E Reginald Ave
- 4450 S Brice
- 4305 S Antonio
- 11048 E Quintana Ave
- 4466 S Brice
- 11316 E Persimmon Ave
- 11333 E Sebring Ave
- 11034 E Ravenna Ave
- 11253 E Peterson Ave Unit 4
- 11436 E Sonrisa Ave
- 11414 E Petra Ave Unit 132
- 11225 E Sylvan Ave

