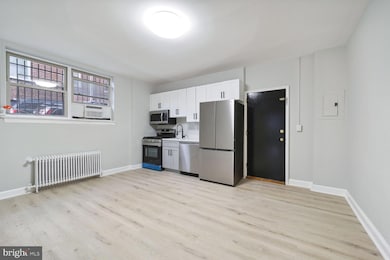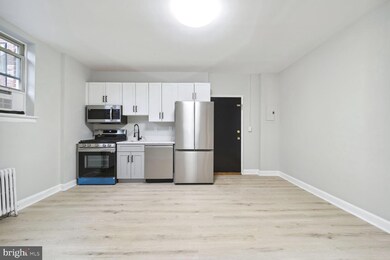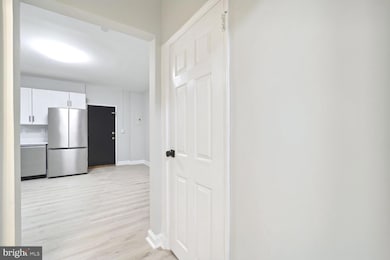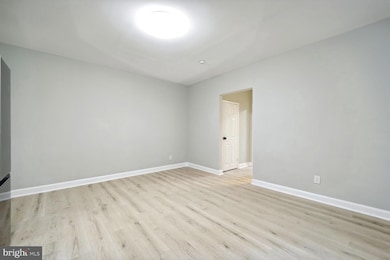3937 S St SE Unit 6 Washington, DC 20020
Fort Davis NeighborhoodHighlights
- Gourmet Kitchen
- Main Floor Bedroom
- Walk-In Closet
- Open Floorplan
- Stainless Steel Appliances
- Living Room
About This Home
This stylish 1BR/1BA condo offers the perfect blend of comfort and convenience in the heart of Fairfax Village. Thoughtfully updated, the unit features high-end Samsung appliances, sleek flooring, fresh neutral paint, and a luxurious rain shower that brings a spa-like touch to your daily routine. Abundant natural light fills the space, while custom closets provide smart, efficient storage. Enjoy a prime location just steps from Fort Dupont Park and within walking distance to shops, dining, and public transit. You're also minutes from multiple Metro stations, Union Station, Georgetown Law, and Navy Yard—making commuting a breeze. Whether you're working from home, commuting into the city, or just looking for a peaceful, well-appointed place to call home, this unit checks all the boxes-- Condo fee paid by owner. Available now—schedule your tour today!
Condo Details
Home Type
- Condominium
Year Built
- Built in 1940 | Remodeled in 2025
Lot Details
- Property is in excellent condition
HOA Fees
- $254 Monthly HOA Fees
Home Design
- Entry on the 1st floor
- Flat Roof Shape
- Brick Exterior Construction
Interior Spaces
- 570 Sq Ft Home
- Property has 4 Levels
- Open Floorplan
- Living Room
Kitchen
- Gourmet Kitchen
- Gas Oven or Range
- Self-Cleaning Oven
- Stove
- Built-In Microwave
- Freezer
- Dishwasher
- Stainless Steel Appliances
- Disposal
Bedrooms and Bathrooms
- 1 Main Level Bedroom
- En-Suite Bathroom
- Walk-In Closet
- 1 Full Bathroom
Home Security
Parking
- Public Parking
- Parking Lot
- Unassigned Parking
Utilities
- Cooling System Mounted In Outer Wall Opening
- Hot Water Baseboard Heater
- Electric Water Heater
Listing and Financial Details
- Residential Lease
- Security Deposit $1,599
- Tenant pays for electricity
- The owner pays for association fees
- Rent includes water, gas
- No Smoking Allowed
- 12-Month Min and 36-Month Max Lease Term
- Available 7/14/25
- $60 Application Fee
- $100 Repair Deductible
- Assessor Parcel Number 5520//2004
Community Details
Overview
- Association fees include custodial services maintenance, exterior building maintenance, gas, heat, insurance, management, reserve funds, snow removal, trash, water
- Low-Rise Condominium
- Lancaster Community
- Fort Dupont Park Subdivision
- Property Manager
Amenities
- Common Area
- Laundry Facilities
Pet Policy
- No Pets Allowed
Security
- Fenced around community
- Carbon Monoxide Detectors
Map
Source: Bright MLS
MLS Number: DCDC2210922
- 3921 S St SE
- 3937 S St SE Unit 307
- 3919 R St SE
- 3911 Pennsylvania Ave SE Unit P11
- 3911 Pennsylvania Ave SE Unit P1
- 1700 Fort Davis St SE
- 3923 Pennsylvania Ave SE Unit 201
- 3910 R St SE
- 1642 Fort Davis Place SE
- 3937 Pennsylvania Ave SE Unit 102
- 1636 Fort Davis Place SE
- 1700 40th St SE
- 3814 V St SE Unit 201
- 3814 V St SE Unit 101
- 3820 V St SE Unit 202
- 2103 Fort Davis St SE Unit A
- 4018 Pennsylvania Ave SE
- 3817 V St SE
- 3810 V St SE Unit 301
- 2106 Suitland Terrace SE
- 3919 R St SE Unit 1
- 3919 R St SE Unit 3
- 3919 R St SE Unit 2
- 3943 Pennsylvania Ave SE Unit B
- 2125 Suitland Terrace SE Unit 101
- 3809 V St SE Unit 202
- 2046 Fort Davis St SE
- 3808 W St SE Unit 101
- 3930 Suitland Rd
- 3901 Suitland Rd
- 1408 42nd Place SE
- 4208 Fort Dupont Terrace SE
- 4227 Nash St SE
- 1908 Arcadia Ave
- 4116 Ellis St
- 4018 Alton St
- 4118 Byers St
- 2140 32nd St SE
- 4308 Alabama Ave SE
- 1600 31st St SE







