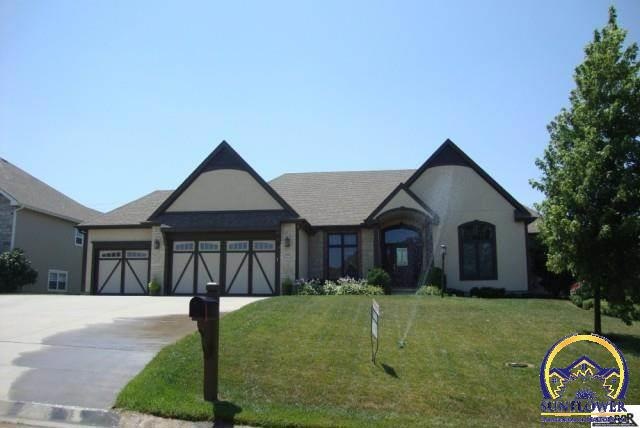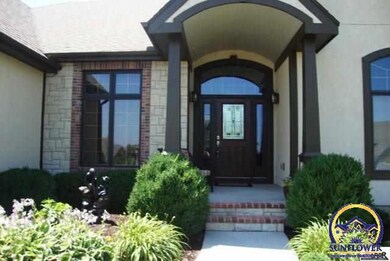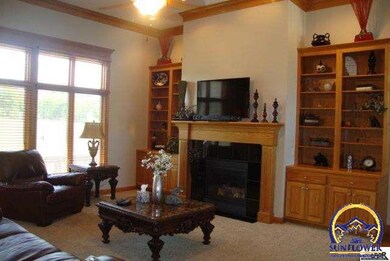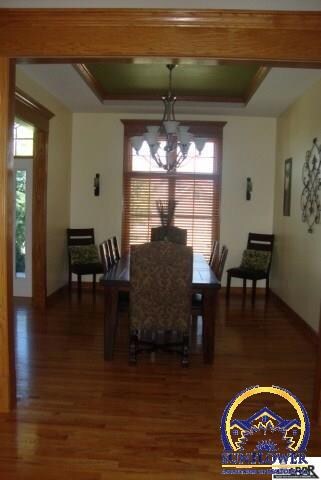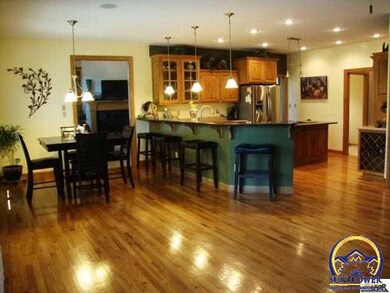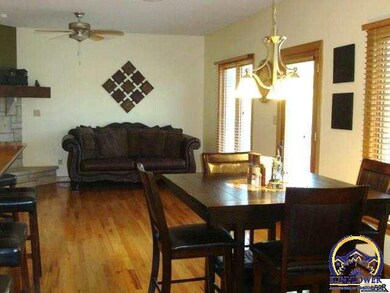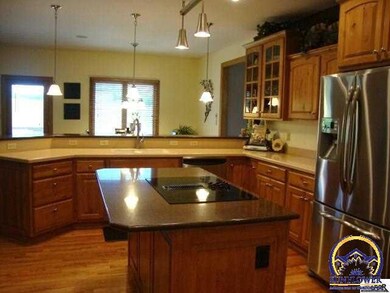
3937 SW Barons Ln Topeka, KS 66610
Highlights
- Fireplace in Kitchen
- Deck
- Ranch Style House
- Jay Shideler Elementary School Rated A-
- Recreation Room
- Wood Flooring
About This Home
As of August 2013Unbelievably maintained home that shows new throughout. Huge dynamic kitchen with sitting area, large dining, breakfast bar, walk-in pantry, granite & room enough for the largest of gatherings plus formal DR. Lovely master features a spa bath w/dual sinks, jet corner tub & w/i shower. Entertaining's fun with the basement FR & wet bar, 2 huge BRs and walk-up to the backyard. All BRs have walk-in closets, there's gleaming wood floors, high ceilings, open living plan and Absolutely move in ready.
Last Agent to Sell the Property
Berkshire Hathaway First License #SN00049384 Listed on: 07/09/2013

Last Buyer's Agent
Jerry Long
Better Homes and Gardens Real License #BR00031356

Home Details
Home Type
- Single Family
Est. Annual Taxes
- $6,758
Year Built
- Built in 2004
Lot Details
- Lot Dimensions are 91 x 199
- Paved or Partially Paved Lot
- Sprinkler System
Parking
- 3 Car Attached Garage
- Automatic Garage Door Opener
- Garage Door Opener
Home Design
- Ranch Style House
- Frame Construction
- Composition Roof
- Stick Built Home
Interior Spaces
- 3,986 Sq Ft Home
- Wet Bar
- Bar Fridge
- Multiple Fireplaces
- Gas Fireplace
- Great Room
- Living Room with Fireplace
- Dining Room
- Recreation Room
- Laundry on main level
Kitchen
- <<builtInOvenToken>>
- Electric Cooktop
- <<microwave>>
- Dishwasher
- Fireplace in Kitchen
Flooring
- Wood
- Carpet
Bedrooms and Bathrooms
- 4 Bedrooms
Partially Finished Basement
- Walk-Out Basement
- Basement Fills Entire Space Under The House
- Natural lighting in basement
Outdoor Features
- Deck
- Patio
Schools
- Jay Shideler Elementary School
- Washburn Rural Middle School
- Washburn Rural High School
Utilities
- 90% Forced Air Heating and Cooling System
- Satellite Dish
- Cable TV Available
Community Details
- Sherwood Estates Subdivision
Listing and Financial Details
- Assessor Parcel Number 1441902010005000
Ownership History
Purchase Details
Home Financials for this Owner
Home Financials are based on the most recent Mortgage that was taken out on this home.Purchase Details
Home Financials for this Owner
Home Financials are based on the most recent Mortgage that was taken out on this home.Purchase Details
Home Financials for this Owner
Home Financials are based on the most recent Mortgage that was taken out on this home.Purchase Details
Similar Homes in Topeka, KS
Home Values in the Area
Average Home Value in this Area
Purchase History
| Date | Type | Sale Price | Title Company |
|---|---|---|---|
| Warranty Deed | -- | None Available | |
| Interfamily Deed Transfer | -- | None Available | |
| Special Warranty Deed | $290,000 | Chicago Title Insurance Comp | |
| Sheriffs Deed | -- | Mokan Title Services Llc |
Mortgage History
| Date | Status | Loan Amount | Loan Type |
|---|---|---|---|
| Previous Owner | $232,000 | New Conventional | |
| Previous Owner | $25,000 | Credit Line Revolving | |
| Previous Owner | $295,500 | New Conventional | |
| Previous Owner | $49,600 | New Conventional |
Property History
| Date | Event | Price | Change | Sq Ft Price |
|---|---|---|---|---|
| 08/13/2013 08/13/13 | Sold | -- | -- | -- |
| 07/15/2013 07/15/13 | Pending | -- | -- | -- |
| 07/09/2013 07/09/13 | For Sale | $334,900 | +1.5% | $84 / Sq Ft |
| 04/09/2012 04/09/12 | Sold | -- | -- | -- |
| 03/08/2012 03/08/12 | Pending | -- | -- | -- |
| 11/01/2011 11/01/11 | For Sale | $330,000 | -- | $84 / Sq Ft |
Tax History Compared to Growth
Tax History
| Year | Tax Paid | Tax Assessment Tax Assessment Total Assessment is a certain percentage of the fair market value that is determined by local assessors to be the total taxable value of land and additions on the property. | Land | Improvement |
|---|---|---|---|---|
| 2025 | $8,167 | $57,323 | -- | -- |
| 2023 | $8,167 | $53,523 | $0 | $0 |
| 2022 | $8,132 | $48,219 | $0 | $0 |
| 2021 | $7,448 | $44,329 | $0 | $0 |
| 2020 | $7,242 | $43,460 | $0 | $0 |
| 2019 | $7,194 | $42,607 | $0 | $0 |
| 2018 | $6,154 | $42,607 | $0 | $0 |
| 2017 | $6,878 | $40,350 | $0 | $0 |
| 2014 | $6,707 | $38,594 | $0 | $0 |
Agents Affiliated with this Home
-
Deb McFarland

Seller's Agent in 2013
Deb McFarland
Berkshire Hathaway First
(785) 231-8934
179 Total Sales
-
J
Buyer's Agent in 2013
Jerry Long
Better Homes and Gardens Real
-
Lori Moser
L
Seller's Agent in 2012
Lori Moser
Berkshire Hathaway First
(785) 224-4909
78 Total Sales
-
Ruth Simnitt

Buyer's Agent in 2012
Ruth Simnitt
Berkshire Hathaway First
(785) 231-8112
93 Total Sales
Map
Source: Sunflower Association of REALTORS®
MLS Number: 174328
APN: 144-19-0-20-10-005-000
- 7518 SW Ambassador Place
- 7401 SW Kings Forest Ct Unit Lot 1
- 3725 SW Kings Forest Rd
- 7141 SW Lancelot Ln
- 3939 SW Canterbury Town Rd
- 6960 SW Dancaster Rd
- 3907 SW Canterbury Town Rd
- 6855 SW Aylesbury Rd
- 6915 SW 43rd Terrace
- 7060 SW Fountaindale Rd
- 7921 SW 33rd St
- 0005 SW 45th St
- 4100 SW Auburn Rd
- 0000 SW Moundview Dr
- 0 SW 43rd Terrace
- 6466 SW Suffolk Rd
- 3910 SW Gamwell Rd
- 7628 SW 28th Terrace
- 6247 SW 40th Ct
- 6325 SW 42nd Ct
