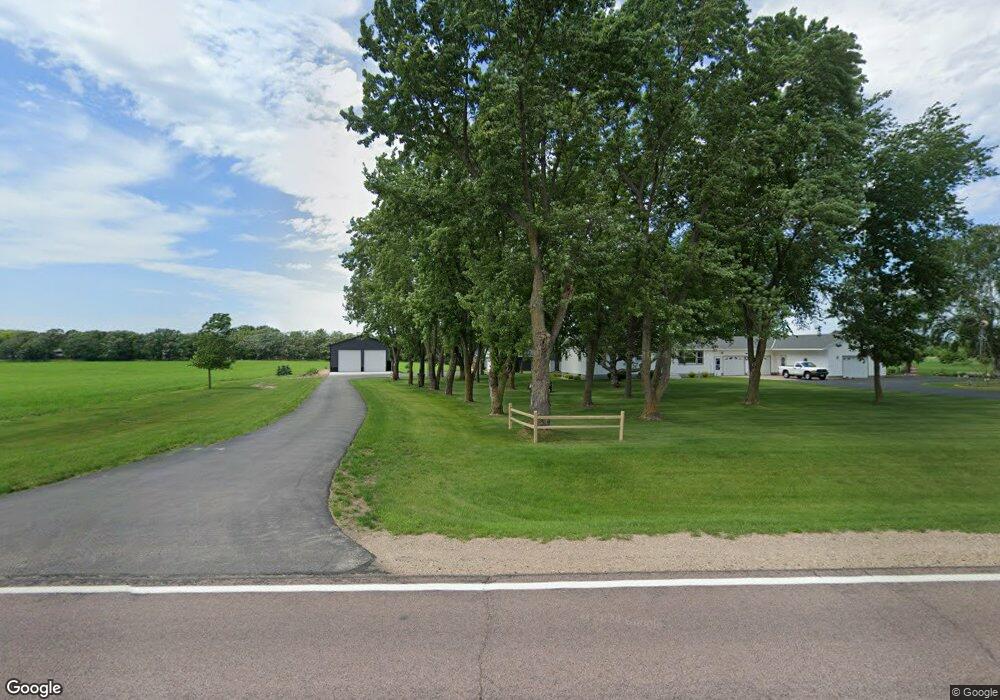39370 State Highway 28 Sauk Centre, MN 56378
Estimated Value: $482,000
5
Beds
3
Baths
2,688
Sq Ft
$179/Sq Ft
Est. Value
About This Home
This home is located at 39370 State Highway 28, Sauk Centre, MN 56378 and is currently priced at $482,000, approximately $179 per square foot. 39370 State Highway 28 is a home located in Stearns County with nearby schools including Sauk Centre Elementary School, Sauk Centre Secondary School, and Holy Family School.
Ownership History
Date
Name
Owned For
Owner Type
Purchase Details
Closed on
Dec 11, 1996
Sold by
Athmann
Bought by
Ostendorf
Current Estimated Value
Create a Home Valuation Report for This Property
The Home Valuation Report is an in-depth analysis detailing your home's value as well as a comparison with similar homes in the area
Home Values in the Area
Average Home Value in this Area
Purchase History
| Date | Buyer | Sale Price | Title Company |
|---|---|---|---|
| Ostendorf | -- | -- |
Source: Public Records
Tax History Compared to Growth
Tax History
| Year | Tax Paid | Tax Assessment Tax Assessment Total Assessment is a certain percentage of the fair market value that is determined by local assessors to be the total taxable value of land and additions on the property. | Land | Improvement |
|---|---|---|---|---|
| 2023 | $672 | $126,700 | $126,700 | $0 |
| 2022 | $674 | $86,100 | $86,100 | $0 |
| 2021 | $576 | $86,100 | $86,100 | $0 |
| 2020 | $304 | $79,300 | $79,300 | $0 |
| 2019 | $314 | $79,300 | $79,300 | $0 |
| 2018 | $298 | $108,400 | $108,400 | $0 |
| 2017 | $312 | $108,400 | $108,400 | $0 |
| 2016 | $650 | $0 | $0 | $0 |
| 2015 | $716 | $0 | $0 | $0 |
| 2014 | -- | $0 | $0 | $0 |
Source: Public Records
Map
Nearby Homes
- 44226 Heinen Ct
- 43199 County Road 112
- 39773 444th St
- 39981 447th St
- 144 3rd St N
- 714 Main St N
- 300 Birch St N
- 221 Daybreak Ln
- 530 Elm St N
- 10007 Alcott Dr
- 553 Lake St N
- 700 Sinclair Lewis Ave
- 319 Elm St S
- 533 Pine St S
- 1205 Park Ln
- 340 Halfaday Dr
- 346 Halfaday Dr
- 352 Halfaday Dr
- 715 Prospect Ave S
- 327 9 1 2 St S
- 39356 State Highway 28
- North Lot 1 (Norther State 28
- North Lot 1 State 28
- 39348 State Highway 28
- 39324 Yorkshire Rd
- 43682 Yellowpine Rd
- 43676 Yellow Wood Rd
- 43632 Yellow Wood Rd
- 39258 Yorkshire Rd
- 39602 Yellow Pine Dr
- 39253 Rocky Ct
- 43588 Yellow Wood Rd
- North Lot 2 (Souther State 28
- 43685 Yellow Wood Rd
- 43566 Yellow Wood Rd
- 43639 Yellow Wood Rd
- 39204 Yorkshire Rd
- Lot 1 Block 2 State 28
- 43689 Yellow Wood Rd
- 39526 Yellowpine Dr
