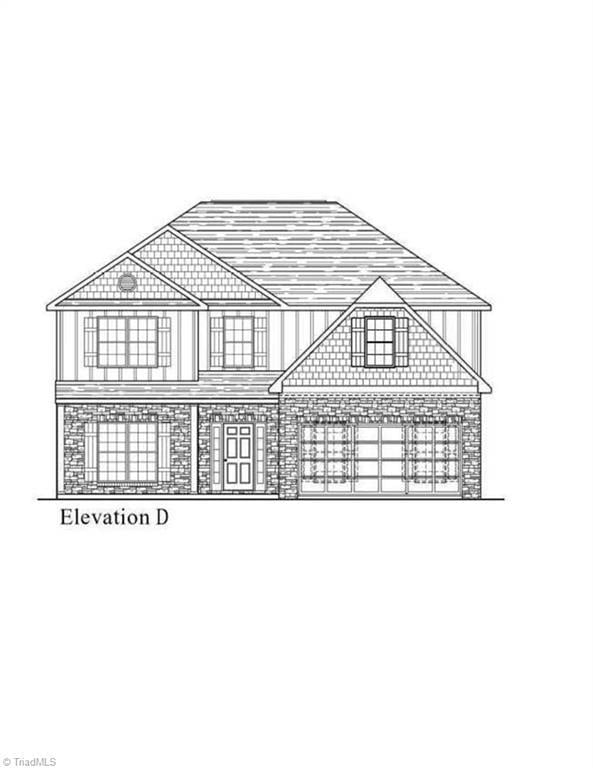PENDING
NEW CONSTRUCTION
3938 Cassillis Way Unit 108 Greensboro, NC 27235
Estimated payment $3,099/month
Total Views
90
5
Beds
3.5
Baths
2,826
Sq Ft
$170
Price per Sq Ft
Highlights
- New Construction
- Main Floor Primary Bedroom
- 2 Car Attached Garage
- Colfax Elementary School Rated A-
- Porch
- Forced Air Heating and Cooling System
About This Home
Home under construction. This Chatham floor plan showcases 5 bedrooms, 3.5 baths, open concept great room leads to dining room and eat-in kitchen. Primary bedroom with ensuite bath on main level. Owner's bath with quartz double vanities and a big spacious WIC. Kitchen boosts granite top island and stainless-steel appliances. Leading to the second floor you'll find a storage room, an added bonus room above the garage, bedroom 2 with spacious layout and WIC. Optional 5th bedroom features a full bath. Backyard showcases a beautiful, covered patio. And much more!
Home Details
Home Type
- Single Family
Year Built
- Built in 2025 | New Construction
HOA Fees
- $85 Monthly HOA Fees
Parking
- 2 Car Attached Garage
- Driveway
Home Design
- Slab Foundation
- Vinyl Siding
- Stone
Interior Spaces
- 2,826 Sq Ft Home
- Property has 2 Levels
- Ceiling Fan
- Pull Down Stairs to Attic
Kitchen
- Dishwasher
- Disposal
Flooring
- Carpet
- Vinyl
Bedrooms and Bathrooms
- 5 Bedrooms
- Primary Bedroom on Main
- Separate Shower
Outdoor Features
- Porch
Utilities
- Forced Air Heating and Cooling System
- Heating System Uses Natural Gas
- Gas Water Heater
Community Details
- Dillon Ridge Subdivision
Listing and Financial Details
- Tax Lot 108
- Assessor Parcel Number 240252
Map
Create a Home Valuation Report for This Property
The Home Valuation Report is an in-depth analysis detailing your home's value as well as a comparison with similar homes in the area
Home Values in the Area
Average Home Value in this Area
Property History
| Date | Event | Price | Change | Sq Ft Price |
|---|---|---|---|---|
| 04/16/2025 04/16/25 | Pending | -- | -- | -- |
| 04/16/2025 04/16/25 | For Sale | $479,871 | -- | $170 / Sq Ft |
Source: Triad MLS
Source: Triad MLS
MLS Number: 1177348
Nearby Homes
- 8302 Lazy Sky Ln Unit 118
- 8300 Lazy Sky Ln Unit 119
- 8304 Lazy Sky Ln Unit 117
- 8306 Lazy Sky Ln Unit 116
- 3936 Cassillis Way Unit 109
- 3940 Cassillis Way Unit 107
- 8303 Lazy Sky Ln Unit 121
- 8307 Lazy Sky Ln Unit 123
- 8308 Lazy Sky Ln Unit 115
- 3934 Cassillis Way Unit 110
- 8309 Lazy Sky Ln Unit 124
- 8310 Lazy Sky Ln Unit 114
- 8311 Lazy Sky Ln Unit 125
- 3822 Kestrel Ln Unit 126
- 8312 Lazy Sky Ln Unit 113
- 3820 Kestrel Ln Unit 127
- 8314 Lazy Sky Ln Unit 112
- 8315 Lazy Sky Ln Unit 99
- 8317 Lazy Sky Ln Unit 100
- 8321 Lazy Sky Ln Unit 70

