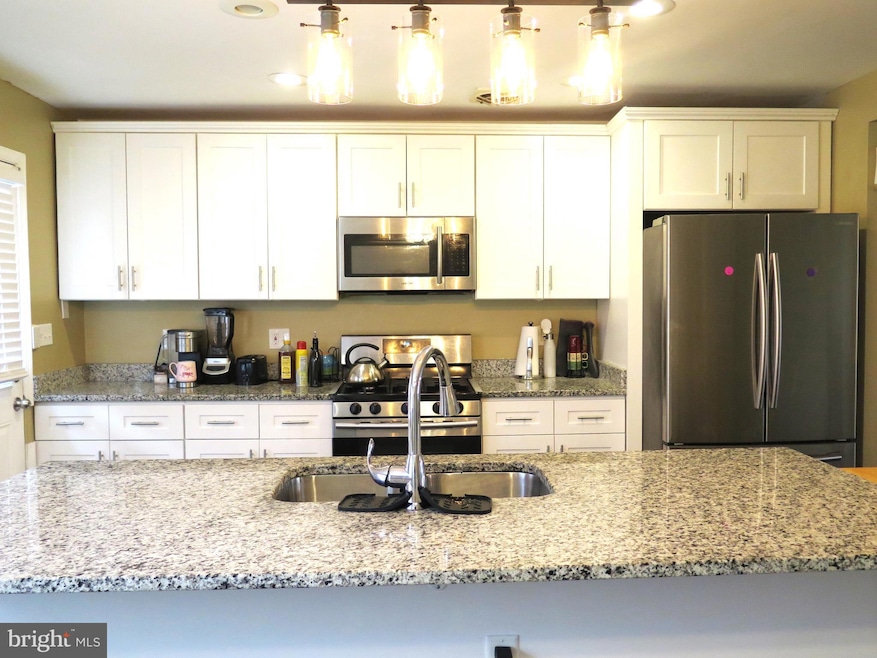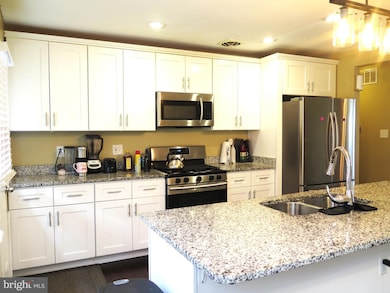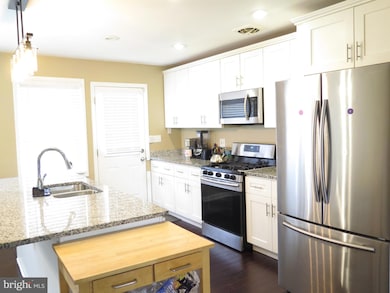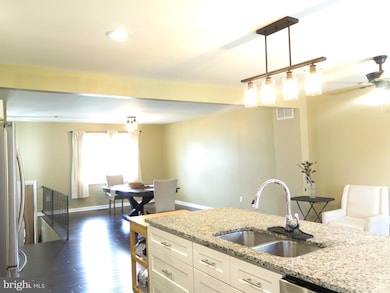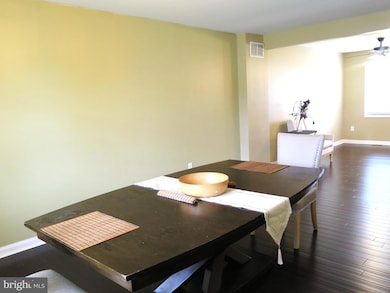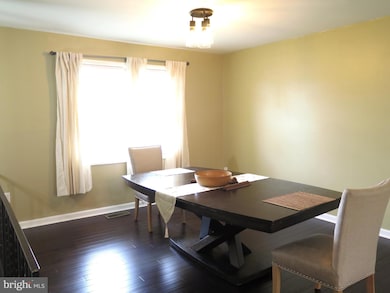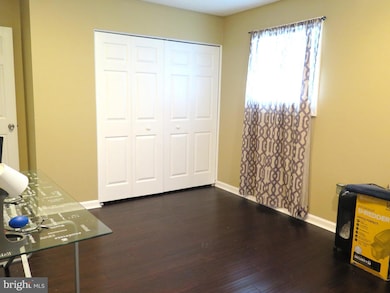
3939 Nemo Rd Randallstown, MD 21133
Estimated payment $2,689/month
Highlights
- Deck
- Breakfast Area or Nook
- Storm Windows
- No HOA
- Porch
- Wet Bar
About This Home
*Welcome Home! Come and see this beautiful home in the Randallstown area. Bordering Pikesville and Owings Mills areas with easy access to major roads like Liberty and Reisterstown Rd as well as close proximity to 695, 795,I-83,I-70 and I-95. Take a short ride to the Park and Ride for downtown commuters. Plenty of schools and stores nearby. Parks and trails are just a short distance away. This home has 4 bedrooms and 3 full bathrooms, updated kitchen and appliances with a wet bar in the open and spacious basement. Newer Samsung Washer and Dryer. Although the home is SOLD AS-IS it has been maintained and in good condition.
Listing Agent
Berkshire Hathaway HomeServices PenFed Realty License #662395 Listed on: 07/11/2025

Home Details
Home Type
- Single Family
Est. Annual Taxes
- $4,015
Year Built
- Built in 1971
Lot Details
- 10,010 Sq Ft Lot
- Property is in very good condition
Home Design
- Split Foyer
- Brick Exterior Construction
- Brick Foundation
- Shingle Roof
- Vinyl Siding
Interior Spaces
- Property has 2 Levels
- Wet Bar
- Ceiling Fan
- Recessed Lighting
- Window Screens
- Open Floorplan
- Dining Area
Kitchen
- Breakfast Area or Nook
- Eat-In Kitchen
- Stove
- Microwave
- Dishwasher
- Kitchen Island
Bedrooms and Bathrooms
- En-Suite Bathroom
Laundry
- Dryer
- Washer
Basement
- Basement Fills Entire Space Under The House
- Laundry in Basement
Home Security
- Storm Windows
- Storm Doors
Parking
- 2 Parking Spaces
- 2 Driveway Spaces
- On-Street Parking
Outdoor Features
- Deck
- Exterior Lighting
- Shed
- Porch
Utilities
- Forced Air Heating and Cooling System
- Cooling System Utilizes Natural Gas
- Vented Exhaust Fan
- Above Ground Utilities
- Natural Gas Water Heater
- Cable TV Available
Community Details
- No Home Owners Association
- Imperial Gardens Subdivision
Listing and Financial Details
- Tax Lot 38
- Assessor Parcel Number 04021600002615
Map
Home Values in the Area
Average Home Value in this Area
Tax History
| Year | Tax Paid | Tax Assessment Tax Assessment Total Assessment is a certain percentage of the fair market value that is determined by local assessors to be the total taxable value of land and additions on the property. | Land | Improvement |
|---|---|---|---|---|
| 2025 | $4,671 | $352,500 | -- | -- |
| 2024 | $4,671 | $331,300 | $74,500 | $256,800 |
| 2023 | $2,178 | $311,733 | $0 | $0 |
| 2022 | $3,646 | $292,167 | $0 | $0 |
| 2021 | $3,490 | $272,600 | $56,500 | $216,100 |
| 2020 | $3,490 | $254,633 | $0 | $0 |
| 2019 | $3,271 | $236,667 | $0 | $0 |
| 2018 | $3,018 | $218,700 | $56,500 | $162,200 |
| 2017 | $2,891 | $202,267 | $0 | $0 |
| 2016 | $2,542 | $185,833 | $0 | $0 |
| 2015 | $2,542 | $169,400 | $0 | $0 |
| 2014 | $2,542 | $169,400 | $0 | $0 |
Property History
| Date | Event | Price | Change | Sq Ft Price |
|---|---|---|---|---|
| 07/11/2025 07/11/25 | For Sale | $425,000 | +18.1% | $191 / Sq Ft |
| 04/03/2023 04/03/23 | Sold | $360,000 | +4.3% | $162 / Sq Ft |
| 03/09/2023 03/09/23 | For Sale | $345,000 | -4.2% | $155 / Sq Ft |
| 03/05/2023 03/05/23 | Pending | -- | -- | -- |
| 03/04/2023 03/04/23 | Off Market | $360,000 | -- | -- |
| 03/01/2023 03/01/23 | For Sale | $345,000 | +25.5% | $155 / Sq Ft |
| 01/12/2017 01/12/17 | Sold | $275,000 | -1.8% | $132 / Sq Ft |
| 12/07/2016 12/07/16 | Pending | -- | -- | -- |
| 12/05/2016 12/05/16 | For Sale | $279,900 | 0.0% | $134 / Sq Ft |
| 10/07/2016 10/07/16 | Pending | -- | -- | -- |
| 09/25/2016 09/25/16 | Price Changed | $279,900 | -3.4% | $134 / Sq Ft |
| 09/01/2016 09/01/16 | For Sale | $289,900 | +5.4% | $139 / Sq Ft |
| 08/31/2016 08/31/16 | Off Market | $275,000 | -- | -- |
| 08/31/2016 08/31/16 | For Sale | $289,900 | +67.5% | $139 / Sq Ft |
| 07/19/2016 07/19/16 | Sold | $173,050 | +0.8% | $131 / Sq Ft |
| 06/21/2016 06/21/16 | Pending | -- | -- | -- |
| 06/07/2016 06/07/16 | For Sale | $171,700 | -- | $130 / Sq Ft |
Purchase History
| Date | Type | Sale Price | Title Company |
|---|---|---|---|
| Deed | -- | Sanctuary Title | |
| Deed | $360,000 | None Listed On Document | |
| Deed | $275,000 | Certified Title Corporation | |
| Deed | $173,050 | First American Title Ins Co | |
| Deed | $219,000 | -- | |
| Deed | $219,000 | -- | |
| Deed | $219,000 | -- | |
| Deed | $219,000 | -- | |
| Deed | $28,900 | -- |
Mortgage History
| Date | Status | Loan Amount | Loan Type |
|---|---|---|---|
| Previous Owner | $306,000 | New Conventional | |
| Previous Owner | $257,715 | FHA | |
| Previous Owner | $269,103 | FHA | |
| Previous Owner | $270,019 | FHA | |
| Previous Owner | $260,000 | Stand Alone Second |
Similar Homes in Randallstown, MD
Source: Bright MLS
MLS Number: MDBC2128186
APN: 02-1600002615
- 4119 Hunters Hill Cir
- 4021 Paige View Rd
- 4106 Century Towne Rd
- 9021 Meadow Heights Rd
- 4001 Cedar Mills Rd
- 4246 Huntshire Rd
- 8540 Lucerne Rd
- 8541 Lucerne Rd
- 9044 Allenswood Rd
- 28 Sunrise Ct
- 47 Horseman Ct
- 3807 Mcdonogh Rd
- 4150 Windmill Cir
- 1205/99 Winands Rd
- 3706 Lamoine Rd
- 1 Tokay Ct
- 3715 Hendon Rd
- 3709 Norris Ave
- 8808 Church Ln
- 9112 Meadow Heights Rd
- 4204 Red Ridge Way
- 4219 Star Cir
- 3771 Brice Run Rd
- 9212 Owings Choice Ct
- 9365 Owings Choice Ct
- 11 Cinnamon Cir
- 8601 Gray Fox Rd
- 9366 Seney Ln Unit 563
- 4723 Maryknoll Rd
- 4503 Hidden Stream Ct Unit 2
- 100 Chase Mill Cir
- 9509 Mary Geneva Ln
- 1 Liberty Place Rd
- 4404 Stanford Ct
- 9516 Mary Geneva Ln
- 9204 Appleford Cir
- 9454 James MacGowan Ln Unit 447
- 3924 Rolling Rd
- 9624 Eaves Dr
- 3901 Noyes Cir
