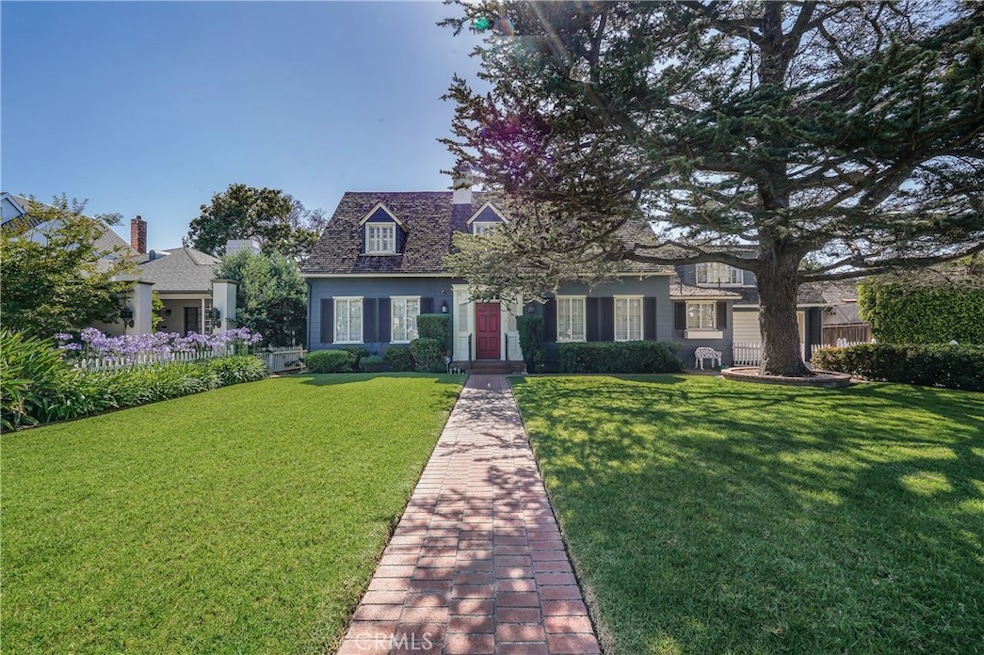
3939 Pacific Ave Long Beach, CA 90807
Los Cerritos NeighborhoodHighlights
- In Ground Pool
- Bonus Room
- 2 Car Attached Garage
- Los Cerritos Elementary School Rated A
- No HOA
- Walk-In Closet
About This Home
As of August 2024Big House on a HUGE LOT.!!! 14,242 Square foot lot is waiting for you to add an ADU. Pool home located in a desirable neighborhood of Long Beach. This prime location house is a must see! 3,383 Square foot house with 3 bedrooms, 2 bathrooms and 2 half bathrooms.... also has a huge upstairs bonus room that can be used as a 4th bedroom. Large living room with fireplace. Family Room is highlighted with fireplace, lots of windows, lots of natural light, and a view of the yard and pool. Inside laundry. Two car garage. Once you check out this incredible property you will want to move-in!
Last Agent to Sell the Property
RE/MAX College Park Realty Brokerage Phone: 714-995-6071 License #00892197 Listed on: 06/23/2024

Home Details
Home Type
- Single Family
Est. Annual Taxes
- $3,939
Year Built
- Built in 1939
Lot Details
- 0.33 Acre Lot
- Property is zoned LBR1L
Parking
- 2 Car Attached Garage
- Parking Available
- Two Garage Doors
- Driveway
Interior Spaces
- 3,383 Sq Ft Home
- 2-Story Property
- Separate Family Room
- Living Room with Fireplace
- Bonus Room
- Laundry Room
Bedrooms and Bathrooms
- 3 Bedrooms
- All Upper Level Bedrooms
- Walk-In Closet
Additional Features
- In Ground Pool
- Central Heating
Community Details
- No Home Owners Association
- Virginia Country Club Subdivision
Listing and Financial Details
- Legal Lot and Block 7 / 14
- Tax Tract Number 1225
- Assessor Parcel Number 7139030012
- $706 per year additional tax assessments
Ownership History
Purchase Details
Home Financials for this Owner
Home Financials are based on the most recent Mortgage that was taken out on this home.Purchase Details
Similar Homes in Long Beach, CA
Home Values in the Area
Average Home Value in this Area
Purchase History
| Date | Type | Sale Price | Title Company |
|---|---|---|---|
| Grant Deed | $1,765,000 | Orange Coast Title | |
| Interfamily Deed Transfer | -- | None Available |
Mortgage History
| Date | Status | Loan Amount | Loan Type |
|---|---|---|---|
| Open | $766,550 | New Conventional |
Property History
| Date | Event | Price | Change | Sq Ft Price |
|---|---|---|---|---|
| 02/06/2025 02/06/25 | For Sale | $2,299,000 | +30.3% | $680 / Sq Ft |
| 08/26/2024 08/26/24 | Sold | $1,765,000 | +0.9% | $522 / Sq Ft |
| 07/03/2024 07/03/24 | Pending | -- | -- | -- |
| 06/23/2024 06/23/24 | For Sale | $1,750,000 | -- | $517 / Sq Ft |
Tax History Compared to Growth
Tax History
| Year | Tax Paid | Tax Assessment Tax Assessment Total Assessment is a certain percentage of the fair market value that is determined by local assessors to be the total taxable value of land and additions on the property. | Land | Improvement |
|---|---|---|---|---|
| 2025 | $3,939 | $1,765,000 | $1,251,500 | $513,500 |
| 2024 | $3,939 | $267,004 | $66,548 | $200,456 |
| 2023 | $3,876 | $261,770 | $65,244 | $196,526 |
| 2022 | $3,661 | $256,638 | $63,965 | $192,673 |
| 2021 | $3,572 | $251,607 | $62,711 | $188,896 |
| 2019 | $3,521 | $244,146 | $60,851 | $183,295 |
| 2018 | $3,250 | $239,359 | $59,658 | $179,701 |
| 2016 | $2,967 | $230,067 | $57,343 | $172,724 |
| 2015 | $2,856 | $226,612 | $56,482 | $170,130 |
| 2014 | $2,845 | $222,174 | $55,376 | $166,798 |
Agents Affiliated with this Home
-

Seller's Agent in 2025
Hoyt Hochman
RE/MAX
(562) 301-7293
7 in this area
27 Total Sales
-

Seller's Agent in 2024
Rick Robles
RE/MAX
(714) 995-6071
1 in this area
36 Total Sales
Map
Source: California Regional Multiple Listing Service (CRMLS)
MLS Number: PW24128076
APN: 7139-030-012
- 130 W San Antonio Dr
- 3830 Cedar Ave
- 3939 N Virginia Rd Unit 216
- 627 W Terrylynn Place
- 3933 N Virginia Rd Unit 202
- 3913 N Virginia Rd Unit 207
- 4282 Pacific Ave
- 3932 N Virginia Rd Unit 204
- 11 La Linda Dr
- 4294 Country Club Dr
- 627 Avery Place
- 4275 Country Club Dr
- 256 E Claiborne Place
- 249 E San Antonio Dr
- 3666 Cedar Ave
- 3721 Country Club Dr Unit 18
- 3719 Country Club Dr Unit 6
- 3719 Country Club Dr Unit 8
- 4172 Del Mar Ave
- 4240 N Virginia Vista






