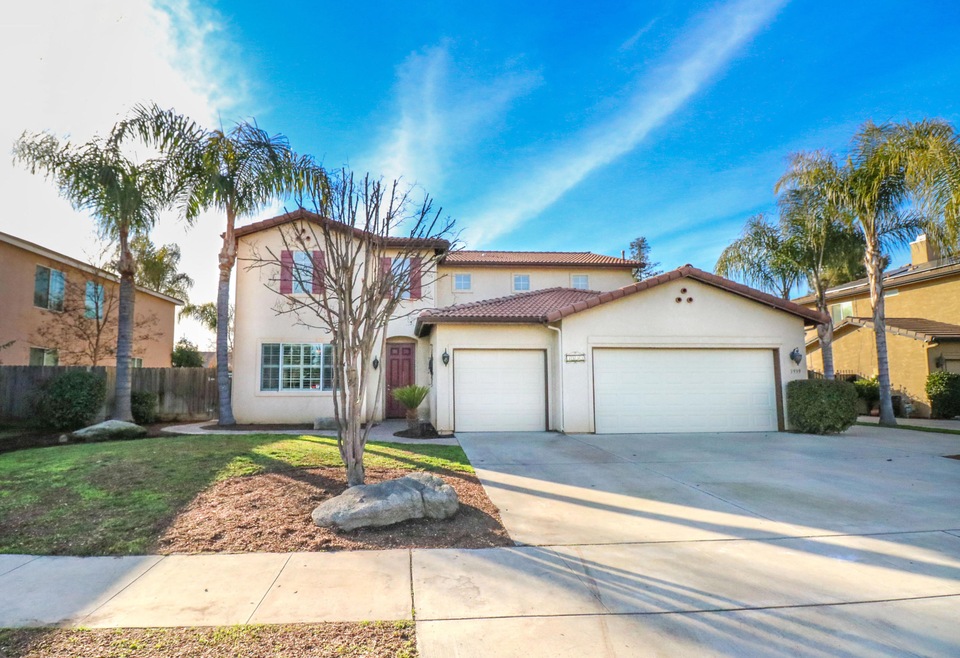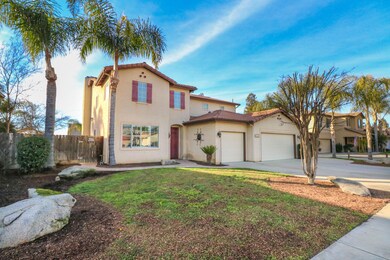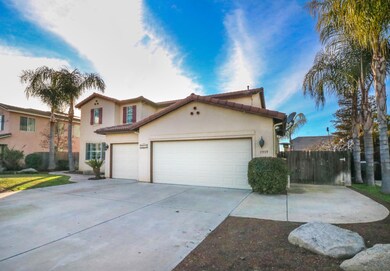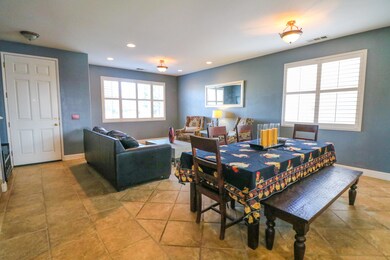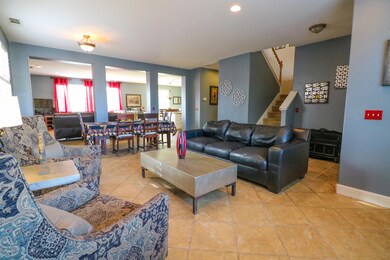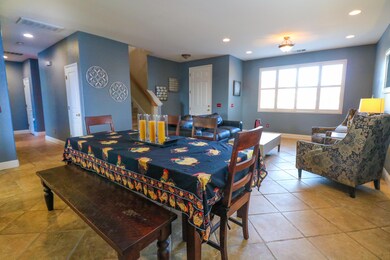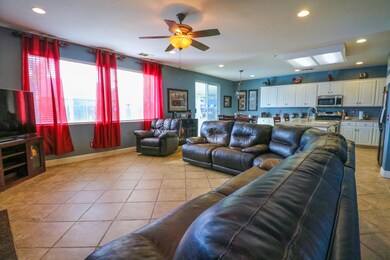
3939 S Crenshaw St Visalia, CA 93277
Estimated Value: $591,154 - $618,000
Highlights
- In Ground Pool
- High Ceiling
- 3 Car Attached Garage
- Loft
- No HOA
- Walk-In Closet
About This Home
As of March 2020Gorgeous 4 Bed/3.5 Bath On Near Forth A Acre, Over 3,234 Sqft W/2 Master Bedrooms, POOL, In SW Area! Entrance greets you w/tile flooring that extends throughout the downstairs, spacious formal family, fireplace in this large living room w/recessed lighting & ceiling fan that runs right into the kitchen. Kitchen host a corian counters, island w/center sink, plenty of cabinets & counter space for extra storage, pantry, stainless steel appliances, breakfast bar, dining area. Hallway has half bathroom, 1 of 2 master bedrooms w/access to the backyard, downstairs master bathroom host his & her sink, tile counter & walk-in closet. Upstairs host spacious loft area, 2 guest bedrooms w/ceiling fans, full bathroom, laundry room w/cabinets, second master bedroom that host a soaking tub, step in shower, his & her sinks, walk-in closet. Backyard host a large covered patio, sparking pool w/water features, extra cement for entertaining & Possible RV. This home is located near Shopping, School & Parks!
Last Agent to Sell the Property
Dannelle Blain
Dani Blain Real Estate, Inc License #01955629 Listed on: 02/05/2020
Last Buyer's Agent
Julia Sena
Century 21 Jordan-Link & Co.
Home Details
Home Type
- Single Family
Est. Annual Taxes
- $4,689
Year Built
- Built in 2000
Lot Details
- 9,441 Sq Ft Lot
- East Facing Home
Parking
- 3 Car Attached Garage
Home Design
- Tile Roof
Interior Spaces
- 3,234 Sq Ft Home
- 2-Story Property
- High Ceiling
- Ceiling Fan
- Recessed Lighting
- Family Room
- Living Room with Fireplace
- Loft
- Laundry Room
Kitchen
- Range
- Dishwasher
- Kitchen Island
- Disposal
Bedrooms and Bathrooms
- 4 Bedrooms
- Walk-In Closet
Pool
- In Ground Pool
Utilities
- Forced Air Heating and Cooling System
- Natural Gas Connected
Community Details
- No Home Owners Association
Listing and Financial Details
- Assessor Parcel Number 119610020000
Ownership History
Purchase Details
Home Financials for this Owner
Home Financials are based on the most recent Mortgage that was taken out on this home.Purchase Details
Home Financials for this Owner
Home Financials are based on the most recent Mortgage that was taken out on this home.Purchase Details
Home Financials for this Owner
Home Financials are based on the most recent Mortgage that was taken out on this home.Purchase Details
Home Financials for this Owner
Home Financials are based on the most recent Mortgage that was taken out on this home.Similar Homes in Visalia, CA
Home Values in the Area
Average Home Value in this Area
Purchase History
| Date | Buyer | Sale Price | Title Company |
|---|---|---|---|
| Leyvas Theresa | $385,000 | First American Title | |
| Fortin Thomas | $282,500 | First American Title Company | |
| Tran Thien | -- | Stewart Title Of California | |
| Tran Thien | $435,000 | Stewart Title Of California |
Mortgage History
| Date | Status | Borrower | Loan Amount |
|---|---|---|---|
| Open | Leyvas Theresa | $346,423 | |
| Previous Owner | Fortin Amy J | $260,585 | |
| Previous Owner | Fortin Thomas | $277,382 | |
| Previous Owner | Tran Thien | $200,000 | |
| Previous Owner | Manuele John | $167,300 | |
| Previous Owner | Manuele John | $165,700 |
Property History
| Date | Event | Price | Change | Sq Ft Price |
|---|---|---|---|---|
| 03/27/2020 03/27/20 | Sold | $385,000 | -3.8% | $119 / Sq Ft |
| 02/17/2020 02/17/20 | Pending | -- | -- | -- |
| 02/05/2020 02/05/20 | For Sale | $400,000 | -- | $124 / Sq Ft |
Tax History Compared to Growth
Tax History
| Year | Tax Paid | Tax Assessment Tax Assessment Total Assessment is a certain percentage of the fair market value that is determined by local assessors to be the total taxable value of land and additions on the property. | Land | Improvement |
|---|---|---|---|---|
| 2024 | $4,689 | $412,796 | $80,414 | $332,382 |
| 2023 | $4,567 | $404,703 | $78,838 | $325,865 |
| 2022 | $4,435 | $396,769 | $77,293 | $319,476 |
| 2021 | $4,380 | $388,989 | $75,777 | $313,212 |
| 2020 | $4,108 | $361,549 | $47,100 | $314,449 |
| 2019 | $3,964 | $354,459 | $46,176 | $308,283 |
| 2018 | $3,859 | $347,509 | $45,271 | $302,238 |
| 2017 | $3,791 | $340,695 | $44,383 | $296,312 |
| 2016 | $3,735 | $334,015 | $43,513 | $290,502 |
| 2015 | $3,600 | $328,997 | $42,859 | $286,138 |
| 2014 | $3,600 | $322,552 | $42,019 | $280,533 |
Agents Affiliated with this Home
-
D
Seller's Agent in 2020
Dannelle Blain
Dani Blain Real Estate, Inc
(559) 991-6603
-
J
Buyer's Agent in 2020
Julia Sena
Century 21 Jordan-Link & Co.
-

Buyer's Agent in 2020
Julia Huerta
eXp Realty of California, Inc.
(559) 302-7767
22 Total Sales
Map
Source: Tulare County MLS
MLS Number: 202932
APN: 119-610-020-000
- 4806 W Concord Ave
- 5122 W Rialto Ct
- 5212 W Redding Ave
- 4318 W Nellis Ave
- 27311 Akers St
- 5101 W Chestnut Ave
- 5402 W Mission Ave
- 5141 W Chestnut Ave
- 4115 W Concord Ave
- 4225 W Mission Ct
- 3708 S Pride Ct
- 3131 S Parkwood St
- 3044 S Parkwood St
- 3949 W Nellis Ave
- 27387 Road 100
- 5203 W Monte Vista Ave
- 3835 W Caldwell Ave
- 3823 W Caldwell Ave
- 27311 Road 100
- 5530 W La Vida Ct
- 3939 S Crenshaw St
- 3927 S Crenshaw St
- 4003 S Crenshaw St
- 4030 S Atwood St
- 4018 S Atwood St
- 3915 S Crenshaw St
- 4015 S Crenshaw St
- 4038 S Atwood St
- 4008 S Atwood St
- 4826 W Concord Ave
- 4827 W Concord Ave
- 3940 S Atwood St
- 4939 W Concord Ave
- 3905 S Crenshaw St
- 4825 W Redding Ave
- 4814 W Concord Ave
- 4900 W Rialto Ct
- 4914 W Rialto Ct
- 4029 S Atwood St
- 4017 S Atwood St
