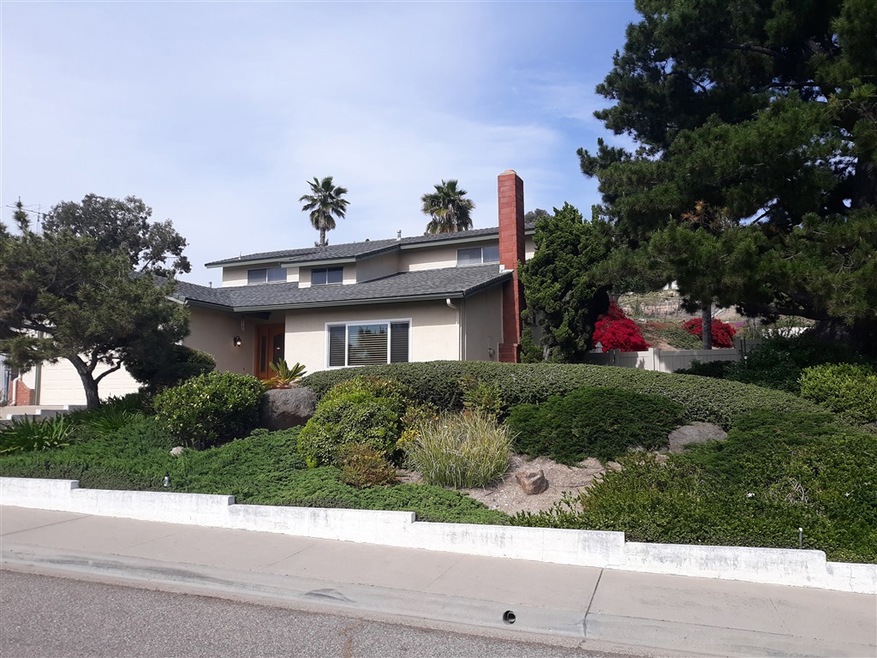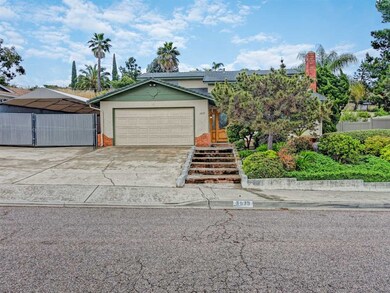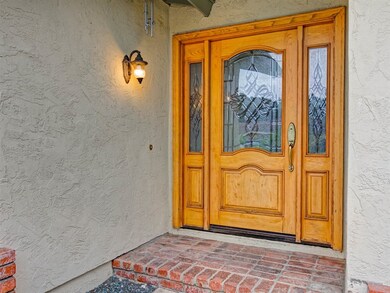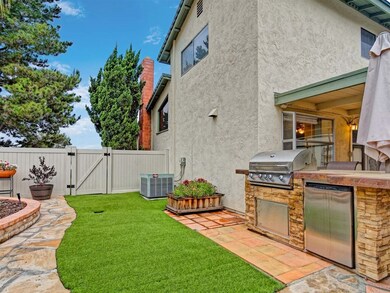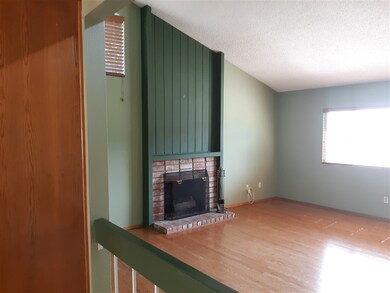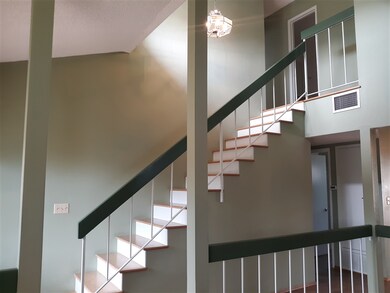
3939 Stevemark Ln Spring Valley, CA 91977
Casa de Oro-Mount Helix NeighborhoodHighlights
- Traditional Architecture
- Main Floor Primary Bedroom
- 2 Car Direct Access Garage
- Wood Flooring
- Covered patio or porch
- Eat-In Kitchen
About This Home
As of July 2020Spacious 4 bedroom home on a quiet cul-de-sac sitting just south of the La Mesa border! Enter the home thru a wood door with leaded glass & then on to the living room with hardwood flooring, a fireplace with gas logs & vaulted ceilings. The kitchen/dining combo is HUGE & flows out to the incredible covered patio with satillo tile floor, gorgeous gardens & barbecue island with seating & fridge - such a great setting for outdoor entertaining or relaxing! The master suite is on the 1st floor. See Supplement. There are hardwood floors throughout the home except the entry, kitchen and downstairs hall which boast beautiful ceramic tile - no carpet at all! Bring all of your toys as there is tons of room for cars and RV's with the extra wide driveway and canvas covered carport next to the house. Flagstone walkways meander through the gardens in the back and form seating areas to enjoy the peaceful setting. Add to this vinyl fencing, automatic sprinklers front and back and easy care artificial grass and this is truly a home you don't want to miss out on!!. Neighborhoods: Casa De Oro Other Fees: 0 Sewer: Sewer Connected, Public Sewer Topography: LL,SSLP
Last Agent to Sell the Property
Heartland Real Estate License #00629212 Listed on: 05/02/2019
Home Details
Home Type
- Single Family
Est. Annual Taxes
- $8,316
Year Built
- Built in 1977
Lot Details
- 9,700 Sq Ft Lot
- Partially Fenced Property
- Sprinkler System
Parking
- 2 Car Direct Access Garage
- 6 Open Parking Spaces
- Carport
- Parking Available
- Side Facing Garage
- Garage Door Opener
- Driveway
Home Design
- Traditional Architecture
- Composition Roof
- Stucco
Interior Spaces
- 1,638 Sq Ft Home
- 2-Story Property
- Gas Fireplace
- Living Room with Fireplace
Kitchen
- Eat-In Kitchen
- Gas Oven or Range
- Gas Cooktop
- Dishwasher
- Disposal
Flooring
- Wood
- Tile
Bedrooms and Bathrooms
- 4 Bedrooms
- Primary Bedroom on Main
- 2 Full Bathrooms
Laundry
- Laundry Room
- Laundry in Garage
- Gas Dryer Hookup
Outdoor Features
- Covered patio or porch
- Outdoor Grill
Utilities
- Forced Air Heating and Cooling System
- Heating System Uses Natural Gas
- Gas Water Heater
Listing and Financial Details
- Assessor Parcel Number 5011923100
Ownership History
Purchase Details
Home Financials for this Owner
Home Financials are based on the most recent Mortgage that was taken out on this home.Purchase Details
Home Financials for this Owner
Home Financials are based on the most recent Mortgage that was taken out on this home.Purchase Details
Home Financials for this Owner
Home Financials are based on the most recent Mortgage that was taken out on this home.Purchase Details
Purchase Details
Purchase Details
Purchase Details
Similar Homes in the area
Home Values in the Area
Average Home Value in this Area
Purchase History
| Date | Type | Sale Price | Title Company |
|---|---|---|---|
| Grant Deed | $625,000 | Lawyers Title Company | |
| Interfamily Deed Transfer | -- | North American Title | |
| Grant Deed | $587,500 | Ticor Title | |
| Interfamily Deed Transfer | -- | -- | |
| Interfamily Deed Transfer | -- | -- | |
| Interfamily Deed Transfer | -- | -- | |
| Deed | $170,000 | -- | |
| Deed | $110,000 | -- |
Mortgage History
| Date | Status | Loan Amount | Loan Type |
|---|---|---|---|
| Open | $566,000 | New Conventional | |
| Closed | $562,500 | New Conventional | |
| Previous Owner | $509,299 | FHA | |
| Previous Owner | $496,031 | FHA |
Property History
| Date | Event | Price | Change | Sq Ft Price |
|---|---|---|---|---|
| 07/15/2020 07/15/20 | Sold | $625,000 | +1.0% | $382 / Sq Ft |
| 06/18/2020 06/18/20 | Pending | -- | -- | -- |
| 06/13/2020 06/13/20 | For Sale | $619,000 | +5.4% | $378 / Sq Ft |
| 06/20/2019 06/20/19 | Sold | $587,500 | -1.9% | $359 / Sq Ft |
| 06/18/2019 06/18/19 | Pending | -- | -- | -- |
| 05/02/2019 05/02/19 | For Sale | $599,000 | -- | $366 / Sq Ft |
Tax History Compared to Growth
Tax History
| Year | Tax Paid | Tax Assessment Tax Assessment Total Assessment is a certain percentage of the fair market value that is determined by local assessors to be the total taxable value of land and additions on the property. | Land | Improvement |
|---|---|---|---|---|
| 2024 | $8,316 | $663,253 | $273,100 | $390,153 |
| 2023 | $8,063 | $650,249 | $267,746 | $382,503 |
| 2022 | $7,945 | $637,500 | $262,497 | $375,003 |
| 2021 | $7,858 | $625,000 | $257,350 | $367,650 |
| 2020 | $7,334 | $599,249 | $246,747 | $352,502 |
| 2019 | $3,483 | $264,181 | $108,779 | $155,402 |
| 2018 | $3,369 | $259,002 | $106,647 | $152,355 |
| 2017 | $832 | $253,924 | $104,556 | $149,368 |
| 2016 | $3,154 | $248,946 | $102,506 | $146,440 |
| 2015 | $3,126 | $245,208 | $100,967 | $144,241 |
| 2014 | $3,070 | $240,406 | $98,990 | $141,416 |
Agents Affiliated with this Home
-
George Bukes

Seller's Agent in 2020
George Bukes
Compass
(808) 256-8028
2 in this area
163 Total Sales
-
J
Buyer's Agent in 2020
John Reeves
Reef Point Realty Inc.
-
Kathleen Parry
K
Seller's Agent in 2019
Kathleen Parry
Heartland Real Estate
(619) 464-3435
1 in this area
45 Total Sales
Map
Source: California Regional Multiple Listing Service (CRMLS)
MLS Number: 190023981
APN: 501-192-31
- 3952 Agua Dulce Blvd
- 10142 Sierra Madre Rd
- 10171 Ramona Dr
- 10509 Challenge Blvd
- 4150 Calavo Dr
- 4111 Calavo Dr
- 4336 Crestview Dr
- 4336 Lomo Del Sur
- 4404 Vista Way
- 4026-30 N Bonita St
- 4144 N Bonita St
- 10229 Del Rio Rd
- 10028 Resmar Place
- 3669 Calavo Dr
- 10549 Anaheim Dr
- 4344 Calavo Dr
- 10549 Queen Ave
- 4251 Nabal Dr
- 9860 Dale Ave Unit E2
- 9860 Dale Ave Unit D10
