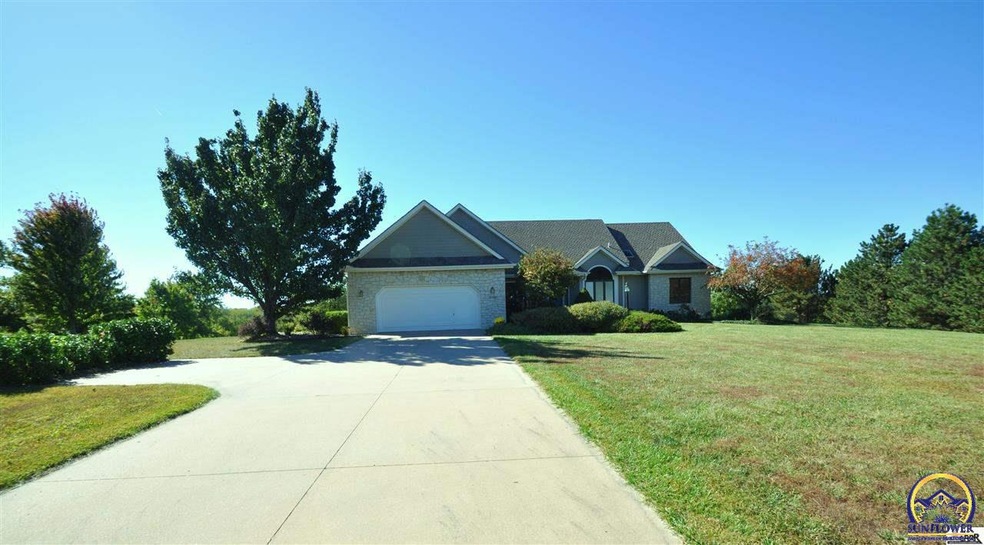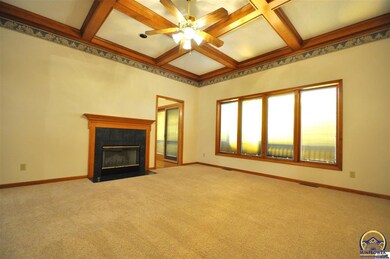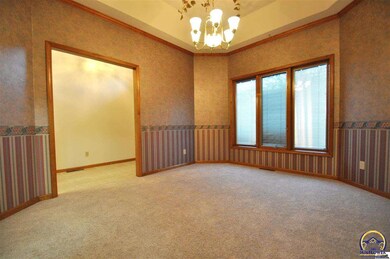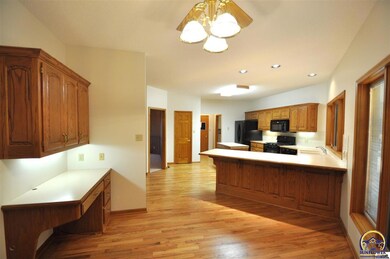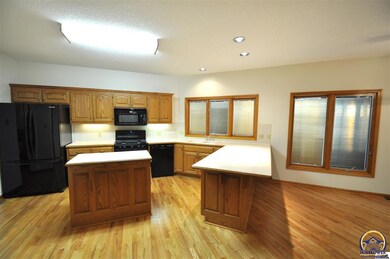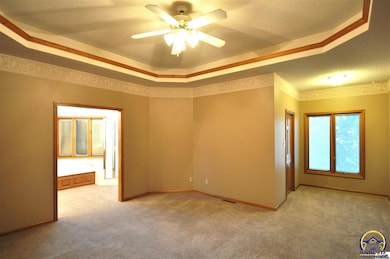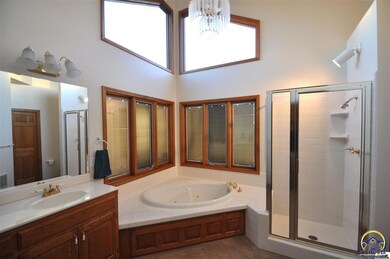
3939 SW Indian Hills Rd Topeka, KS 66610
About This Home
As of June 2020Amazing and rare 1 owner SW ranch on 3 private and heavily wooded acres in Sherwood Estates. Features 3 BR and 3.5 BA. Formal LR and DR. Large MBR suite with huge 12x8 WI closet with built in shelving. Awesome Mstr BA with shower, jet tub, double sinks and soaring ceiling. Impressive large 26x16 KIT with newer appliances, island and office area. Huge covered and screened deck for quiet time and beautiful sunsets. Large bsmt rec room. Wonderful bsmt storage area with room for 4th BR if needed. VERY NICE!
Last Agent to Sell the Property
Platinum Realty LLC License #00221828 Listed on: 11/14/2014

Home Details
Home Type
Single Family
Est. Annual Taxes
$7,518
Year Built
1993
Lot Details
0
Parking
2
Listing Details
- Year Built: 1993
- Property Sub Type: Single House
- Prop. Type: Residential
- Lot Size: 3.01 acres
- List Price: 300000
- Subdivision Name: Sherwood Estates
- Architectural Style: Ranch
- Structure Type: Stick Built
- PricePer Sq Ft: 98.94
- Special Features: VirtualTour
Interior Features
- Appliances: Gas Range, Microwave, Dishwasher, Refrigerator, Disposal, Fire Alarm, Garage Opener Control(s), Cable TV Available
- Basement: Concrete, Full, Partially Finished, 9'+ Walls
- Basement YN: Yes
- Full Bathrooms: 3
- Half Bathrooms: 1
- Total Bedrooms: 3
- Fireplace Features: One, Gas Starter, Living Room
- Interior Amenities: Carpet, Hardwood, Ceramic Tile, Sheetrock, 9' Ceiling
- Living Area: 2921
- ApproxTotalFinishedArea: 2701-3200
- MainLevelFinishedArea: 2021
- BasementFinishedArea: 900
- DiningFeatures: Eat-In-Kitchen
- OtherRooms: Formal Living Room,1st Floor Primary Bedroom,Primary Bath,Rec Room,Pantry,1st Fl Full Bath,1st Fl Half Bath
- UpperLevelFinishedArea: 0
- LowerLevelFinishedArea: 0
Exterior Features
- Roof: Composition, Architectural Style
- Exterior Features: Porch Screened, Thermal Pane Windows, Fence-Chain Link
Garage/Parking
- Garaged Spaces: 2
- Parking Features: Attached
- Garage Capacity: Two
Utilities
- Heating: Geothermal
- Laundry Features: Main Level
- Sewer: Septic Tank
- AreUtilitiesOnYN: Yes
- WaterHeater: Electric,40 Gallon,50 Gallon or More,More than One
Condo/Co-op/Association
- Association: No
Schools
- Elementary School: Indian Hills Elementary School/USD 437
- High School: Washburn Rural High School/USD 437
- Middle Or Junior School: Washburn Rural Middle School/USD 437
Lot Info
- Lot Features: Paved Road, Wooded
- Parcel #: 1562401001001070
- FloodZone: Unknown
- ApproximateLotSize: 1-5 Acres
Tax Info
- Tax Annual Amount: 4195.9
- GeneralTax: 4195.90
- SpecTax: 0
Ownership History
Purchase Details
Home Financials for this Owner
Home Financials are based on the most recent Mortgage that was taken out on this home.Purchase Details
Home Financials for this Owner
Home Financials are based on the most recent Mortgage that was taken out on this home.Similar Homes in Topeka, KS
Home Values in the Area
Average Home Value in this Area
Purchase History
| Date | Type | Sale Price | Title Company |
|---|---|---|---|
| Warranty Deed | -- | Kansas Secured Ttl Inc Topek | |
| Warranty Deed | -- | Kansas Secured Title |
Mortgage History
| Date | Status | Loan Amount | Loan Type |
|---|---|---|---|
| Previous Owner | $289,000 | VA |
Property History
| Date | Event | Price | Change | Sq Ft Price |
|---|---|---|---|---|
| 06/30/2020 06/30/20 | Sold | -- | -- | -- |
| 04/30/2020 04/30/20 | Pending | -- | -- | -- |
| 04/21/2020 04/21/20 | For Sale | $385,000 | +20.3% | $124 / Sq Ft |
| 02/12/2015 02/12/15 | Sold | -- | -- | -- |
| 12/22/2014 12/22/14 | Pending | -- | -- | -- |
| 11/14/2014 11/14/14 | For Sale | $320,000 | -- | $110 / Sq Ft |
Tax History Compared to Growth
Tax History
| Year | Tax Paid | Tax Assessment Tax Assessment Total Assessment is a certain percentage of the fair market value that is determined by local assessors to be the total taxable value of land and additions on the property. | Land | Improvement |
|---|---|---|---|---|
| 2025 | $7,518 | $55,800 | -- | -- |
| 2023 | $7,518 | $52,601 | $0 | $0 |
| 2022 | $6,150 | $46,579 | $0 | $0 |
| 2021 | $5,407 | $41,963 | $0 | $0 |
| 2020 | $4,623 | $36,682 | $0 | $0 |
| 2019 | $4,592 | $35,964 | $0 | $0 |
| 2018 | $4,200 | $35,259 | $0 | $0 |
| 2017 | $4,408 | $34,568 | $0 | $0 |
| 2014 | $4,175 | $32,096 | $0 | $0 |
Agents Affiliated with this Home
-
Kurt Chrysler

Seller's Agent in 2020
Kurt Chrysler
Coldwell Banker American Home
(785) 969-7653
65 Total Sales
-
Chen Liang

Buyer's Agent in 2020
Chen Liang
KW One Legacy Partners, LLC
(785) 438-7874
212 Total Sales
-
Patrick Anderson

Seller's Agent in 2015
Patrick Anderson
Platinum Realty LLC
(785) 608-6561
94 Total Sales
Map
Source: Sunflower Association of REALTORS®
MLS Number: 181731
APN: 156-24-0-10-01-001-070
- 7518 SW Ambassador Place
- 7401 SW Kings Forest Ct Unit Lot 1
- 3725 SW Kings Forest Rd
- 7141 SW Lancelot Ln
- 3939 SW Canterbury Town Rd
- 6960 SW Dancaster Rd
- 3907 SW Canterbury Town Rd
- 6855 SW Aylesbury Rd
- 7921 SW 33rd St
- 6915 SW 43rd Terrace
- 0005 SW 45th St
- 7060 SW Fountaindale Rd
- 4100 SW Auburn Rd
- 0000 SW Moundview Dr
- 0 SW 43rd Terrace
- 6466 SW Suffolk Rd
- 3910 SW Gamwell Rd
- 7628 SW 28th Terrace
- 2800 SW Windermere Dr
- 6247 SW 40th Ct
