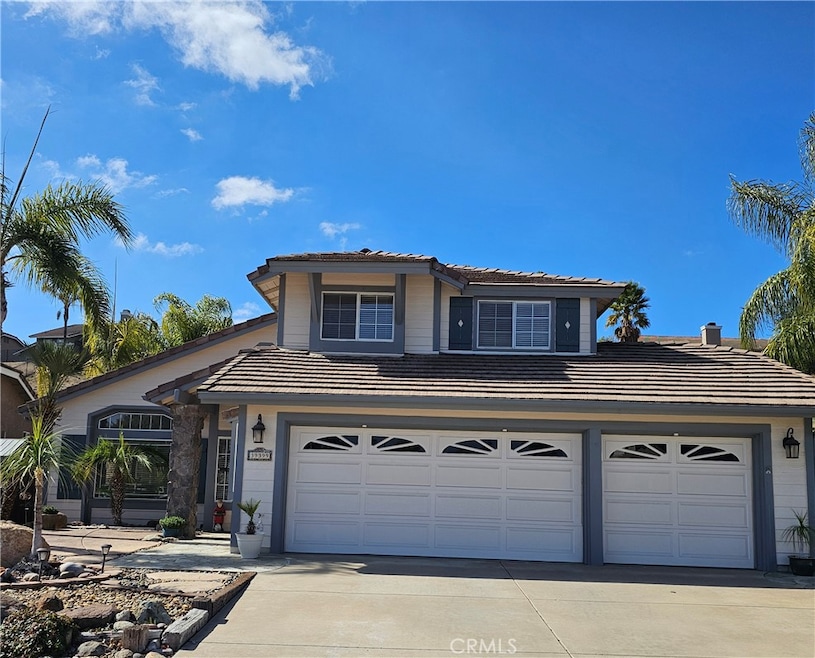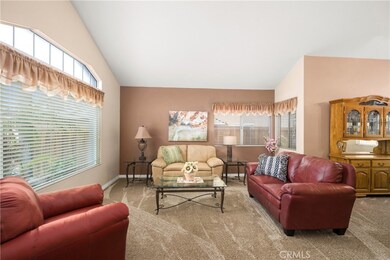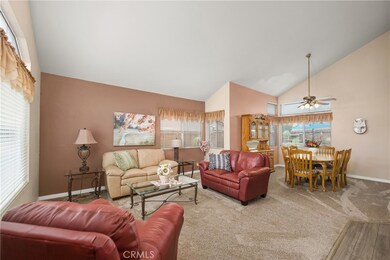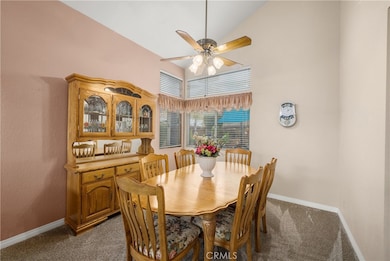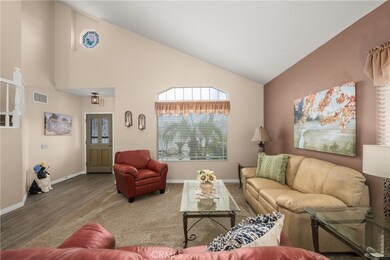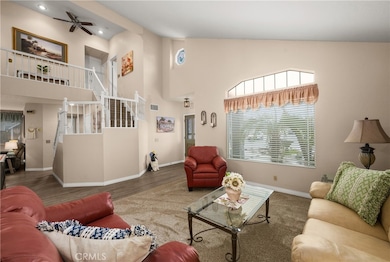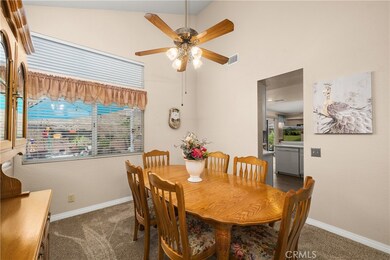
39399 Via Temprano Murrieta, CA 92563
Alta Murrieta NeighborhoodHighlights
- Primary Bedroom Suite
- Updated Kitchen
- Spanish Architecture
- Alta Murrieta Elementary School Rated A-
- Two Story Ceilings
- 3-minute walk to White Wood Park
About This Home
As of May 2025Stop the Car! This Beautiful 2-Story Home is Ready for Its New Owner!Nestled in the desirable community of The Monteros, this charming home offers over 1,900 square feet of living space, with 3 bedrooms, 2.5 baths, and a 3-car garage—ready for its next chapter after 35 years of love and memories.As you enter through the covered entry, you'll be greeted by the formal living and dining areas. Moving through the home, the inviting family room with a wood-burning fireplace opens into a newly remodeled kitchen. The kitchen boasts gorgeous Corian white countertops and a 5-burner gas range, perfect for cooking and entertaining.The home is filled with natural light, and the large backyard features both covered and uncovered patio areas, ideal for relaxing and hosting gatherings. You'll find a convenient half bath downstairs, along with access to the spacious 3-car garage.Upstairs, the luxurious main suite awaits with fresh countertops in the en suite bathroom and stunning new luxury vinyl flooring throughout the upper level. Two additional bedrooms and a full guest bath complete the upstairs.
Last Agent to Sell the Property
The Buffington Group Brokerage Phone: 951-757-2823 License #01258974 Listed on: 02/14/2025
Home Details
Home Type
- Single Family
Est. Annual Taxes
- $3,298
Year Built
- Built in 1988 | Remodeled
Lot Details
- 0.29 Acre Lot
- Wood Fence
- Block Wall Fence
- Drip System Landscaping
- Sprinklers Throughout Yard
Parking
- 3 Car Attached Garage
- Front Facing Garage
- Three Garage Doors
- Driveway
- On-Street Parking
Home Design
- Spanish Architecture
- Slab Foundation
- Fire Rated Drywall
- Interior Block Wall
- Concrete Roof
- Stucco
Interior Spaces
- 1,904 Sq Ft Home
- 2-Story Property
- Two Story Ceilings
- Ceiling Fan
- Wood Burning Fireplace
- Drapes & Rods
- Window Screens
- Entryway
- Family Room with Fireplace
- Family Room Off Kitchen
- Living Room
- Dining Room
Kitchen
- Updated Kitchen
- Open to Family Room
- Eat-In Kitchen
- Gas Range
- Microwave
- Stone Countertops
- Self-Closing Drawers
- Disposal
Flooring
- Carpet
- Laminate
Bedrooms and Bathrooms
- 3 Bedrooms
- All Upper Level Bedrooms
- Primary Bedroom Suite
- Remodeled Bathroom
- Makeup or Vanity Space
- Dual Sinks
- Dual Vanity Sinks in Primary Bathroom
- Private Water Closet
- Soaking Tub
- Bathtub with Shower
- Separate Shower
- Exhaust Fan In Bathroom
- Closet In Bathroom
Laundry
- Laundry Room
- Washer and Gas Dryer Hookup
Home Security
- Carbon Monoxide Detectors
- Fire and Smoke Detector
Outdoor Features
- Covered patio or porch
- Exterior Lighting
- Shed
- Rain Gutters
Schools
- Alta Murrieta Elementary School
- Warm Sprin Middle School
- Vista Murrieta High School
Utilities
- Central Heating and Cooling System
- Underground Utilities
- Natural Gas Connected
- Gas Water Heater
- Phone Available
- Cable TV Available
Additional Features
- Accessible Parking
- Suburban Location
Community Details
- No Home Owners Association
Listing and Financial Details
- Tax Lot 176
- Tax Tract Number 219
- Assessor Parcel Number 912223021
- $245 per year additional tax assessments
- Seller Considering Concessions
Ownership History
Purchase Details
Home Financials for this Owner
Home Financials are based on the most recent Mortgage that was taken out on this home.Purchase Details
Purchase Details
Home Financials for this Owner
Home Financials are based on the most recent Mortgage that was taken out on this home.Purchase Details
Home Financials for this Owner
Home Financials are based on the most recent Mortgage that was taken out on this home.Purchase Details
Similar Homes in Murrieta, CA
Home Values in the Area
Average Home Value in this Area
Purchase History
| Date | Type | Sale Price | Title Company |
|---|---|---|---|
| Grant Deed | $690,000 | Wfg National Title | |
| Deed | -- | -- | |
| Interfamily Deed Transfer | -- | Amrock Llc | |
| Interfamily Deed Transfer | -- | Amrock Llc | |
| Deed | -- | -- | |
| Interfamily Deed Transfer | -- | Amrock Inc | |
| Interfamily Deed Transfer | -- | Amrock Inc | |
| Interfamily Deed Transfer | -- | None Available |
Mortgage History
| Date | Status | Loan Amount | Loan Type |
|---|---|---|---|
| Open | $630,000 | New Conventional | |
| Previous Owner | $49,000 | New Conventional | |
| Previous Owner | $345,384 | New Conventional | |
| Previous Owner | $332,000 | New Conventional | |
| Previous Owner | $248,000 | New Conventional | |
| Previous Owner | $211,913 | FHA | |
| Previous Owner | $154,000 | Credit Line Revolving | |
| Previous Owner | $185,000 | Fannie Mae Freddie Mac | |
| Previous Owner | $20,000 | Unknown | |
| Previous Owner | $145,000 | Unknown | |
| Previous Owner | $58,000 | Unknown |
Property History
| Date | Event | Price | Change | Sq Ft Price |
|---|---|---|---|---|
| 05/28/2025 05/28/25 | Sold | $690,000 | -1.3% | $362 / Sq Ft |
| 04/12/2025 04/12/25 | Pending | -- | -- | -- |
| 04/10/2025 04/10/25 | Price Changed | $699,000 | -0.6% | $367 / Sq Ft |
| 02/19/2025 02/19/25 | Price Changed | $703,000 | -4.4% | $369 / Sq Ft |
| 02/14/2025 02/14/25 | For Sale | $735,000 | -- | $386 / Sq Ft |
Tax History Compared to Growth
Tax History
| Year | Tax Paid | Tax Assessment Tax Assessment Total Assessment is a certain percentage of the fair market value that is determined by local assessors to be the total taxable value of land and additions on the property. | Land | Improvement |
|---|---|---|---|---|
| 2023 | $3,298 | $279,358 | $61,870 | $217,488 |
| 2022 | $3,284 | $273,881 | $60,657 | $213,224 |
| 2021 | $3,224 | $268,512 | $59,468 | $209,044 |
| 2020 | $3,193 | $265,760 | $58,859 | $206,901 |
| 2019 | $3,134 | $260,550 | $57,705 | $202,845 |
| 2018 | $3,075 | $255,442 | $56,574 | $198,868 |
| 2017 | $3,034 | $250,434 | $55,465 | $194,969 |
| 2016 | $2,995 | $245,525 | $54,378 | $191,147 |
| 2015 | $2,963 | $241,839 | $53,562 | $188,277 |
| 2014 | $2,830 | $237,104 | $52,514 | $184,590 |
Agents Affiliated with this Home
-
Melanie Buffington

Seller's Agent in 2025
Melanie Buffington
The Buffington Group
(951) 757-2823
1 in this area
25 Total Sales
-
Priscilla Rael-Albin

Buyer's Agent in 2025
Priscilla Rael-Albin
RE/MAX
(714) 267-6094
1 in this area
147 Total Sales
Map
Source: California Regional Multiple Listing Service (CRMLS)
MLS Number: SW25026737
APN: 912-223-021
- 39387 Via Temprano
- 38079 Via la Colina
- 25655 Corte Risa
- 38077 Via Del Largo
- 39665 Maple Leaf Ct
- 39203 Foxglove Cir
- 39201 Dovetree Dr
- 39672 Maple Leaf Ct
- 38235 Via la Colina
- 38158 Via Del Largo
- 39688 Ridgedale Dr
- 38218 Via la Colina
- 25449 Blackwood Rd
- 28771 Via Estrella
- 38327 Via la Paloma
- 25454 Blackthorne Dr
- 39760 Ridgedale Dr
- 39625 Ranchwood Dr
- 38294 Via Del Largo
- 38124 Calle Amigable
