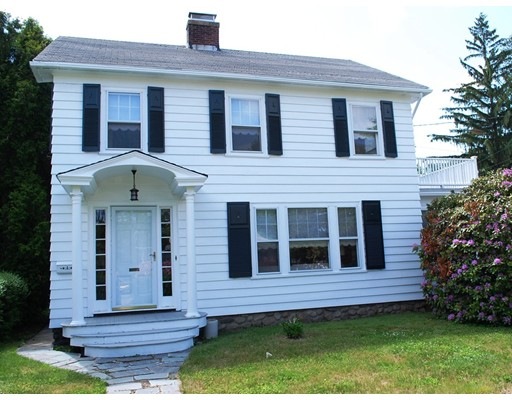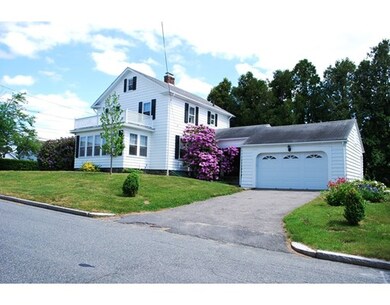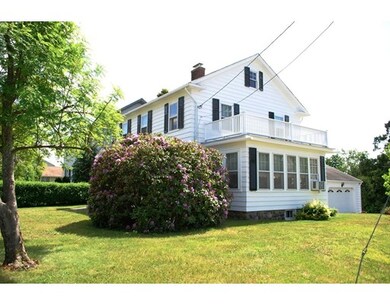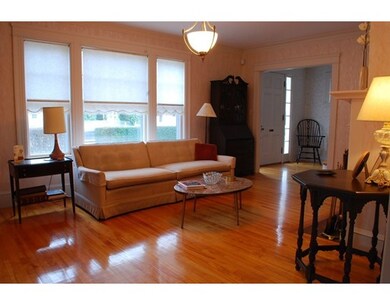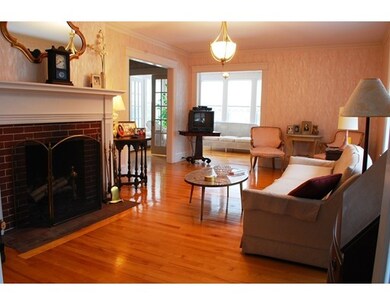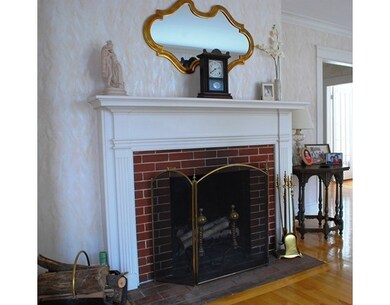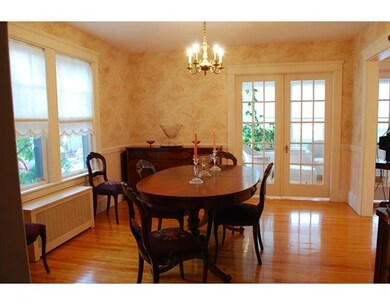
394 Burncoat St Worcester, MA 01606
Greendale NeighborhoodAbout This Home
As of January 2019This lovely 1930's vintage colonial home on upper Burncoat Street has handsome maple floors, original woodwork, paneled doors and hardware. The dining room opens into a spacious living room, with working fireplace and french doors leading to a bright sunroom. The eat in kitchen is newly renovated and has a tile floor and stainless steel appliances. Three bedrooms. Nicely appointed bathrooms have been upgraded with period fixtures and beautiful tile work. Relax or entertain in the comfortable outdoor lanai. All this on a large corner lot with a backyard that invites recreation and gardening. The attached 2-car garage has a new automatic door. Walk up attic offers extra storage or expansion possibilities. Convenient location near area amenities, schools and highways.
Last Agent to Sell the Property
Ernest W Foster, JR Real Estate License #453004187 Listed on: 03/14/2016
Home Details
Home Type
Single Family
Est. Annual Taxes
$5,906
Year Built
1930
Lot Details
0
Listing Details
- Lot Description: Corner, Paved Drive, Level
- Property Type: Single Family
- Lead Paint: Unknown
- Special Features: None
- Property Sub Type: Detached
- Year Built: 1930
Interior Features
- Appliances: Range, Dishwasher, Disposal, Refrigerator, Washer, Dryer
- Fireplaces: 1
- Has Basement: Yes
- Fireplaces: 1
- Number of Rooms: 7
- Interior Amenities: Security System, Walk-up Attic
- Bedroom 2: Second Floor
- Bedroom 3: Second Floor
- Bathroom #1: First Floor
- Bathroom #2: Second Floor
- Bathroom #3: Second Floor
- Kitchen: First Floor
- Laundry Room: Basement
- Living Room: First Floor
- Master Bedroom: Second Floor
- Master Bedroom Description: Bathroom - Half, Flooring - Hardwood
- Dining Room: First Floor
- Oth1 Room Name: Sun Room
- Oth1 Dscrp: Flooring - Hardwood, French Doors
Exterior Features
- Roof: Asphalt/Fiberglass Shingles
- Frontage: 329.00
- Construction: Frame
- Exterior: Clapboard
- Foundation: Poured Concrete, Fieldstone
Garage/Parking
- Garage Parking: Attached
- Garage Spaces: 2
- Parking: Off-Street
- Parking Spaces: 2
Utilities
- Cooling: Window AC
- Heating: Steam, Oil
- Heat Zones: 1
- Hot Water: Tankless
- Sewer: City/Town Sewer
- Water: City/Town Water
Lot Info
- Zoning: RL-7
- Lot: 15
Multi Family
- Foundation: irregular
Ownership History
Purchase Details
Home Financials for this Owner
Home Financials are based on the most recent Mortgage that was taken out on this home.Purchase Details
Home Financials for this Owner
Home Financials are based on the most recent Mortgage that was taken out on this home.Purchase Details
Home Financials for this Owner
Home Financials are based on the most recent Mortgage that was taken out on this home.Purchase Details
Purchase Details
Similar Homes in Worcester, MA
Home Values in the Area
Average Home Value in this Area
Purchase History
| Date | Type | Sale Price | Title Company |
|---|---|---|---|
| Not Resolvable | $274,000 | Highland Title | |
| Not Resolvable | $260,000 | -- | |
| Deed | -- | -- | |
| Deed | -- | -- | |
| Deed | $63,333 | -- |
Mortgage History
| Date | Status | Loan Amount | Loan Type |
|---|---|---|---|
| Open | $30,000 | Credit Line Revolving | |
| Open | $225,000 | Stand Alone Refi Refinance Of Original Loan | |
| Closed | $219,200 | New Conventional | |
| Previous Owner | $205,920 | New Conventional | |
| Previous Owner | $173,000 | Stand Alone Refi Refinance Of Original Loan | |
| Previous Owner | $152,000 | Purchase Money Mortgage | |
| Previous Owner | $163,700 | No Value Available | |
| Previous Owner | $88,000 | No Value Available |
Property History
| Date | Event | Price | Change | Sq Ft Price |
|---|---|---|---|---|
| 01/07/2019 01/07/19 | Sold | $274,000 | -3.5% | $165 / Sq Ft |
| 11/27/2018 11/27/18 | Pending | -- | -- | -- |
| 11/05/2018 11/05/18 | Price Changed | $284,000 | -1.2% | $171 / Sq Ft |
| 09/20/2018 09/20/18 | Price Changed | $287,500 | -1.7% | $173 / Sq Ft |
| 06/20/2018 06/20/18 | For Sale | $292,500 | +12.5% | $176 / Sq Ft |
| 11/30/2016 11/30/16 | Sold | $260,000 | -3.7% | $156 / Sq Ft |
| 10/04/2016 10/04/16 | Pending | -- | -- | -- |
| 03/14/2016 03/14/16 | For Sale | $269,900 | -- | $162 / Sq Ft |
Tax History Compared to Growth
Tax History
| Year | Tax Paid | Tax Assessment Tax Assessment Total Assessment is a certain percentage of the fair market value that is determined by local assessors to be the total taxable value of land and additions on the property. | Land | Improvement |
|---|---|---|---|---|
| 2025 | $5,906 | $447,800 | $118,900 | $328,900 |
| 2024 | $5,781 | $420,400 | $118,900 | $301,500 |
| 2023 | $5,560 | $387,700 | $103,400 | $284,300 |
| 2022 | $5,138 | $337,800 | $82,700 | $255,100 |
| 2021 | $5,026 | $308,700 | $66,200 | $242,500 |
| 2020 | $4,865 | $286,200 | $66,200 | $220,000 |
| 2019 | $4,685 | $260,300 | $59,600 | $200,700 |
| 2018 | $4,656 | $246,200 | $59,600 | $186,600 |
| 2017 | $3,692 | $192,100 | $59,600 | $132,500 |
| 2016 | $3,636 | $176,400 | $44,200 | $132,200 |
| 2015 | $3,540 | $176,400 | $44,200 | $132,200 |
| 2014 | $3,447 | $176,400 | $44,200 | $132,200 |
Agents Affiliated with this Home
-
Ernest Foster
E
Seller's Agent in 2019
Ernest Foster
Ernest W Foster, JR Real Estate
(508) 868-7527
12 Total Sales
-
Georgia Young
G
Buyer's Agent in 2019
Georgia Young
Hampton-Young Real Estate, LLC
(508) 981-7647
19 Total Sales
-
John Riley

Buyer's Agent in 2016
John Riley
Keller Williams Pinnacle Central
(508) 981-3069
8 Total Sales
Map
Source: MLS Property Information Network (MLS PIN)
MLS Number: 71971924
APN: WORC-000012-000045-000015
- 10 Arbutus Rd
- 25 Rollinson Rd
- 34 Rollinson Rd
- 37 Rowena St
- 4 Blue Bell Rd
- 323 Burncoat St
- 131 Airlie St
- 14 Fales St
- 14 Danielles Way
- 10 Danielles Way
- 18 Danielles Way
- 30 Danielles Way
- 29 E Mountain
- 296 Burncoat St
- 67 Airlie St
- 8 Bay State Rd
- 163 Saint Nicholas Ave
- 10 Greendale Ave
- 8 Claffey Ave
- 37 Pocasset Ave
