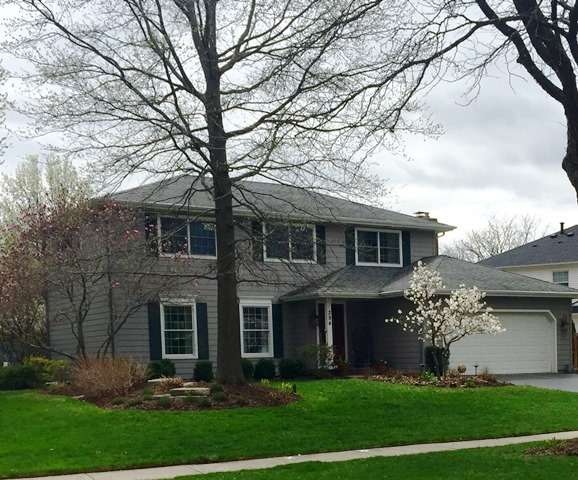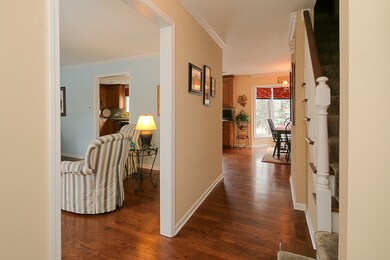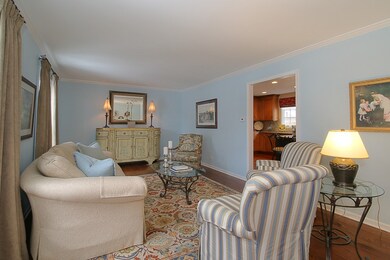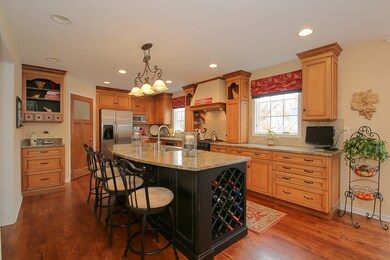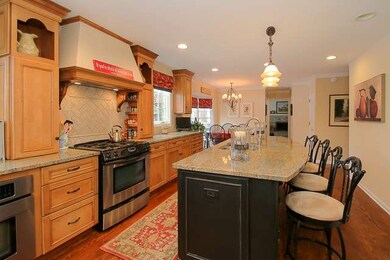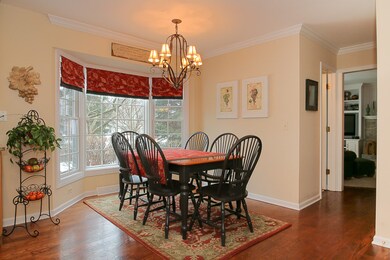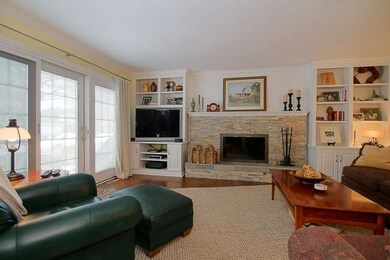
394 Cassin Rd Naperville, IL 60565
Naper Carriage Hill NeighborhoodHighlights
- Wood Flooring
- Walk-In Pantry
- Brick Porch or Patio
- Scott Elementary School Rated A
- Stainless Steel Appliances
- Attached Garage
About This Home
As of July 2020**BEAUTIFULLY UPDATED CARRIAGE HILL HOME - THIS IS THE ONE YOU'VE BEEN WAITING FOR**GORGEOUS GOURMET EAT IN KITCHEN WITH HUGE ISLAND, W/I PANTRY, SS APP'S**HW T/O 1ST FLOOR **FULL FIN BMT = 3200+ SQ FT TOTAL**ALL BATHS UPDATED**METICULOUSLY MAINTAINED**CROWN MOLDING**6 PAN DOORS**1ST FL MUD/LNDRY**FAM RM BOASTS STONE FP W/BUILT IN CAB'S OPENS TO PAVER PATIO W/PROF L'SCAPE YRD + IRRIG SYTM** 10+ **DONT MISS!!
Last Agent to Sell the Property
@properties Christie's International Real Estate License #475142563 Listed on: 04/22/2015

Co-Listed By
Jeremy Behnken
Southwestern Real Estate, Inc.
Last Buyer's Agent
Christy Alwin
Redfin Corporation License #471005185

Home Details
Home Type
- Single Family
Est. Annual Taxes
- $11,075
Year Built
- 1978
Parking
- Attached Garage
- Garage Door Opener
- Driveway
- Parking Included in Price
- Garage Is Owned
Home Design
- Slab Foundation
- Asphalt Shingled Roof
- Concrete Siding
Interior Spaces
- Primary Bathroom is a Full Bathroom
- Wood Burning Fireplace
- Fireplace With Gas Starter
- Wood Flooring
- Finished Basement
- Basement Fills Entire Space Under The House
- Storm Screens
- Laundry on main level
Kitchen
- Breakfast Bar
- Walk-In Pantry
- Oven or Range
- Microwave
- Dishwasher
- Stainless Steel Appliances
- Kitchen Island
Utilities
- Forced Air Heating and Cooling System
- Heating System Uses Gas
- Lake Michigan Water
Additional Features
- North or South Exposure
- Brick Porch or Patio
- Southern Exposure
Listing and Financial Details
- Homeowner Tax Exemptions
- $4,000 Seller Concession
Ownership History
Purchase Details
Purchase Details
Home Financials for this Owner
Home Financials are based on the most recent Mortgage that was taken out on this home.Purchase Details
Purchase Details
Home Financials for this Owner
Home Financials are based on the most recent Mortgage that was taken out on this home.Purchase Details
Similar Homes in Naperville, IL
Home Values in the Area
Average Home Value in this Area
Purchase History
| Date | Type | Sale Price | Title Company |
|---|---|---|---|
| Warranty Deed | -- | None Listed On Document | |
| Trustee Deed | $430,000 | First American Title | |
| Interfamily Deed Transfer | -- | Attorney | |
| Deed | $425,000 | Attorney | |
| Interfamily Deed Transfer | -- | -- |
Mortgage History
| Date | Status | Loan Amount | Loan Type |
|---|---|---|---|
| Previous Owner | $75,000 | Credit Line Revolving | |
| Previous Owner | $399,000 | New Conventional | |
| Previous Owner | $384,500 | New Conventional | |
| Previous Owner | $382,500 | New Conventional | |
| Previous Owner | $275,800 | New Conventional | |
| Previous Owner | $30,000 | Unknown | |
| Previous Owner | $250,000 | Unknown | |
| Previous Owner | $195,000 | Unknown | |
| Previous Owner | $180,000 | Unknown | |
| Previous Owner | $178,500 | Unknown |
Property History
| Date | Event | Price | Change | Sq Ft Price |
|---|---|---|---|---|
| 07/31/2020 07/31/20 | Sold | $430,000 | -7.5% | $196 / Sq Ft |
| 06/09/2020 06/09/20 | Pending | -- | -- | -- |
| 06/02/2020 06/02/20 | For Sale | $464,900 | +9.4% | $212 / Sq Ft |
| 07/31/2015 07/31/15 | Sold | $425,000 | 0.0% | $194 / Sq Ft |
| 04/27/2015 04/27/15 | Pending | -- | -- | -- |
| 04/22/2015 04/22/15 | For Sale | $424,900 | -- | $194 / Sq Ft |
Tax History Compared to Growth
Tax History
| Year | Tax Paid | Tax Assessment Tax Assessment Total Assessment is a certain percentage of the fair market value that is determined by local assessors to be the total taxable value of land and additions on the property. | Land | Improvement |
|---|---|---|---|---|
| 2023 | $11,075 | $161,647 | $31,630 | $130,017 |
| 2022 | $9,612 | $145,733 | $28,516 | $117,217 |
| 2021 | $8,966 | $136,263 | $26,663 | $109,600 |
| 2020 | $9,101 | $138,718 | $27,143 | $111,575 |
| 2019 | $8,786 | $132,112 | $25,850 | $106,262 |
| 2018 | $8,383 | $126,448 | $24,742 | $101,706 |
| 2017 | $8,067 | $119,856 | $23,452 | $96,404 |
| 2016 | $8,220 | $120,100 | $23,500 | $96,600 |
| 2015 | $8,271 | $111,700 | $22,500 | $89,200 |
| 2014 | $8,271 | $111,700 | $22,500 | $89,200 |
| 2013 | $8,271 | $111,700 | $22,500 | $89,200 |
Agents Affiliated with this Home
-

Seller's Agent in 2020
Joann Coghill
Keller Williams Premiere Properties
(630) 675-3800
114 Total Sales
-

Buyer's Agent in 2020
Brian Caron
Baird & Warner
(312) 802-8095
112 Total Sales
-

Seller's Agent in 2015
Craig Doherty
@ Properties
(630) 670-8334
165 Total Sales
-
J
Seller Co-Listing Agent in 2015
Jeremy Behnken
Southwestern Real Estate, Inc.
-
C
Buyer's Agent in 2015
Christy Alwin
Redfin Corporation
Map
Source: Midwest Real Estate Data (MRED)
MLS Number: MRD08899163
APN: 02-05-104-010
- 516 Cassin Rd
- 342 Dilorenzo Dr
- 2139 Riverlea Cir
- 336 Brooklea Ct
- 621 Dilorenzo Dr
- 805 Potomac Ave
- 2413 River Woods Dr
- 2261 Remington Dr
- 533 Warwick Dr
- 2132 Berkley Ct Unit 201A
- 554 Carriage Hill Rd
- 43 Townsend Cir Unit 22097
- 816 Spindletree Ave
- 710 Alexandria Dr
- 2697 Fox River Ln
- 2144 Berkley Ct Unit 101C
- 2148 Sunderland Ct Unit 101A
- 2148 Lancaster Cir Unit 202B
- 36 Oak Bluff Ct
- 44 Oak Bluff Ct
