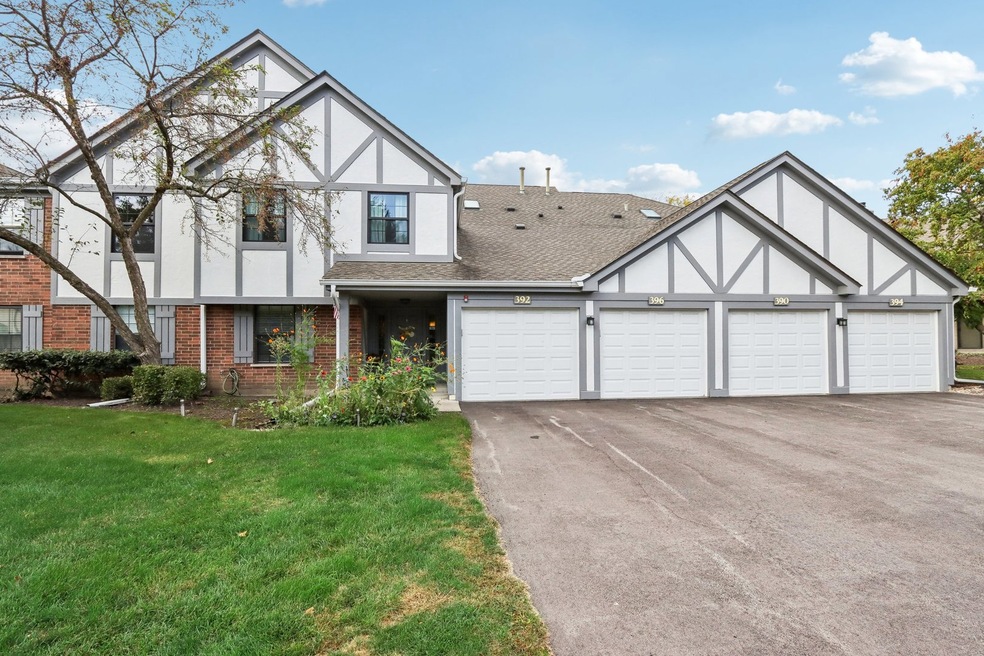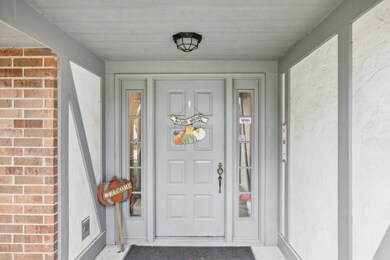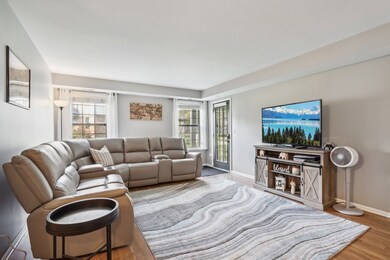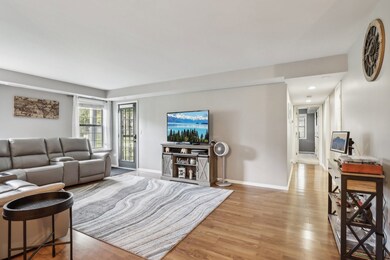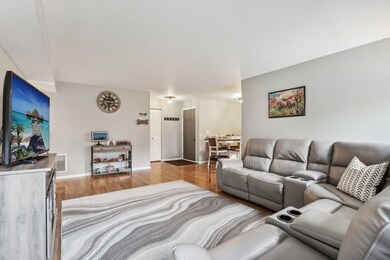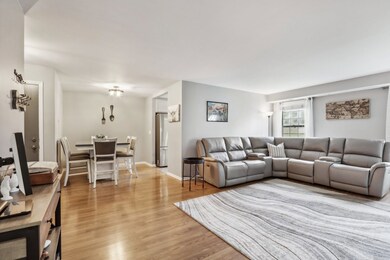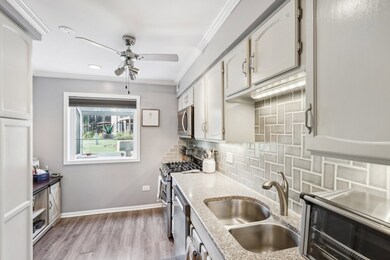
394 Elizabeth Dr Unit A Wood Dale, IL 60191
Highlights
- Lock-and-Leave Community
- End Unit
- Stainless Steel Appliances
- Wood Flooring
- Formal Dining Room
- Porch
About This Home
As of November 2024Gorgeous 2 bed 2 bath condo in the desired Wood Dale area! Nothing to do but move-in and enjoy this first floor condo with a lovely patio overlooking the courtyard. This home features an in-unit washer and dryer, 1 garage parking space, a formal living and dining room with modern fresh paint throughout. Beautiful kitchen with stainless steel appliances and granite countertops! Two great sized bedrooms with ample closet space and a full bath in the hallway. The primary suite has a walk- in closet and an ensuite bath! Gorgeous & nothing to do! Close to parks, forest preserves, restaurants, shopping centers, highways & more! Come check out this lovely condo before it's gone! P.S sellers are looking for somewhere to move so a flexible closing date is going to be helpful.
Last Agent to Sell the Property
Sara Sogol
Redfin Corporation License #475180552 Listed on: 10/07/2024

Property Details
Home Type
- Condominium
Est. Annual Taxes
- $3,987
Year Built
- Built in 1985
Lot Details
- End Unit
HOA Fees
- $313 Monthly HOA Fees
Parking
- 1 Car Attached Garage
- Garage ceiling height seven feet or more
- Garage Transmitter
- Garage Door Opener
- Parking Included in Price
Interior Spaces
- 1,200 Sq Ft Home
- 1-Story Property
- Ceiling Fan
- Double Pane Windows
- Tilt-In Windows
- Drapes & Rods
- Blinds
- Garden Windows
- Aluminum Window Frames
- Window Screens
- Family Room
- Living Room
- Formal Dining Room
- Storage
- Intercom
Kitchen
- Range with Range Hood
- Microwave
- Dishwasher
- Stainless Steel Appliances
- Disposal
Flooring
- Wood
- Carpet
- Laminate
Bedrooms and Bathrooms
- 2 Bedrooms
- 2 Potential Bedrooms
- Walk-In Closet
- 2 Full Bathrooms
Laundry
- Laundry Room
- Dryer
- Washer
Outdoor Features
- Patio
- Pergola
- Outdoor Grill
- Porch
Schools
- Fullerton Elementary School
- Indian Trail Junior High School
- Addison Trail High School
Utilities
- Forced Air Heating and Cooling System
- Heating System Uses Natural Gas
- Lake Michigan Water
- Cable TV Available
Community Details
Overview
- Association fees include insurance, exterior maintenance, lawn care, scavenger, snow removal
- 4 Units
- Dorrine L. Sowonik Association, Phone Number (630) 787-0305
- Property managed by Williamson Management
- Lock-and-Leave Community
Amenities
- Building Patio
Pet Policy
- Limit on the number of pets
- Pet Size Limit
- Dogs and Cats Allowed
Security
- Storm Screens
- Carbon Monoxide Detectors
Ownership History
Purchase Details
Home Financials for this Owner
Home Financials are based on the most recent Mortgage that was taken out on this home.Purchase Details
Home Financials for this Owner
Home Financials are based on the most recent Mortgage that was taken out on this home.Purchase Details
Purchase Details
Similar Homes in the area
Home Values in the Area
Average Home Value in this Area
Purchase History
| Date | Type | Sale Price | Title Company |
|---|---|---|---|
| Warranty Deed | $262,000 | Chicago Title | |
| Warranty Deed | $262,000 | Chicago Title | |
| Deed | $200,000 | Chicago Title | |
| Deed | $175,000 | Chicago Title Company | |
| Interfamily Deed Transfer | -- | None Available |
Mortgage History
| Date | Status | Loan Amount | Loan Type |
|---|---|---|---|
| Open | $235,800 | New Conventional | |
| Closed | $235,800 | New Conventional | |
| Previous Owner | $194,000 | New Conventional |
Property History
| Date | Event | Price | Change | Sq Ft Price |
|---|---|---|---|---|
| 11/22/2024 11/22/24 | Sold | $262,000 | +0.8% | $218 / Sq Ft |
| 10/09/2024 10/09/24 | Pending | -- | -- | -- |
| 10/07/2024 10/07/24 | For Sale | $259,999 | +30.0% | $217 / Sq Ft |
| 12/21/2021 12/21/21 | Sold | $200,000 | -7.0% | $167 / Sq Ft |
| 11/06/2021 11/06/21 | Pending | -- | -- | -- |
| 09/17/2021 09/17/21 | For Sale | $215,000 | -- | $179 / Sq Ft |
Tax History Compared to Growth
Tax History
| Year | Tax Paid | Tax Assessment Tax Assessment Total Assessment is a certain percentage of the fair market value that is determined by local assessors to be the total taxable value of land and additions on the property. | Land | Improvement |
|---|---|---|---|---|
| 2023 | $3,987 | $61,160 | $9,170 | $51,990 |
| 2022 | $3,744 | $56,010 | $8,390 | $47,620 |
| 2021 | $3,556 | $53,650 | $8,040 | $45,610 |
| 2020 | $3,351 | $51,390 | $7,700 | $43,690 |
| 2019 | $3,330 | $49,410 | $7,400 | $42,010 |
| 2018 | $3,428 | $49,410 | $7,400 | $42,010 |
| 2017 | $2,925 | $47,220 | $7,070 | $40,150 |
| 2016 | $2,775 | $43,600 | $6,530 | $37,070 |
| 2015 | $2,647 | $40,270 | $6,030 | $34,240 |
| 2014 | $2,673 | $40,270 | $6,030 | $34,240 |
| 2013 | $2,654 | $41,090 | $6,150 | $34,940 |
Agents Affiliated with this Home
-
S
Seller's Agent in 2024
Sara Sogol
Redfin Corporation
-
Diane Mizera-Blackburn

Buyer's Agent in 2024
Diane Mizera-Blackburn
Baird Warner
(630) 638-1999
2 in this area
43 Total Sales
-
Janet Mayer

Seller's Agent in 2021
Janet Mayer
RE/MAX
(630) 244-0755
1 in this area
82 Total Sales
-
Mark Staniszewski

Buyer's Agent in 2021
Mark Staniszewski
Cirafici Real Estate
(224) 725-8622
1 in this area
15 Total Sales
Map
Source: Midwest Real Estate Data (MRED)
MLS Number: 12180729
APN: 03-16-310-049
- 468 Elizabeth Dr Unit 17B
- 466 Elizabeth Dr Unit 17-C
- 465 W Dominion Dr Unit 709
- 465 W Dominion Dr Unit 508
- 465 W Dominion Dr Unit 1302
- 465 W Dominion Dr Unit 1304
- 465 W Dominion Dr Unit 1003
- 190 S Wood Dale Rd Unit 406
- 190 S Wood Dale Rd Unit 1106
- 190 S Wood Dale Rd Unit 607
- 264 Bay St Unit 5
- 100 Homestead Dr
- 399 S Wood Dale Rd
- 401 S Wood Dale Rd
- 1156 N Fischer Dr
- 128 W Irving Park Rd
- 126 Oak Ave
- 706 N Mavis Ln
- 439 Parkside Ave
- 511 W Byron Ave
