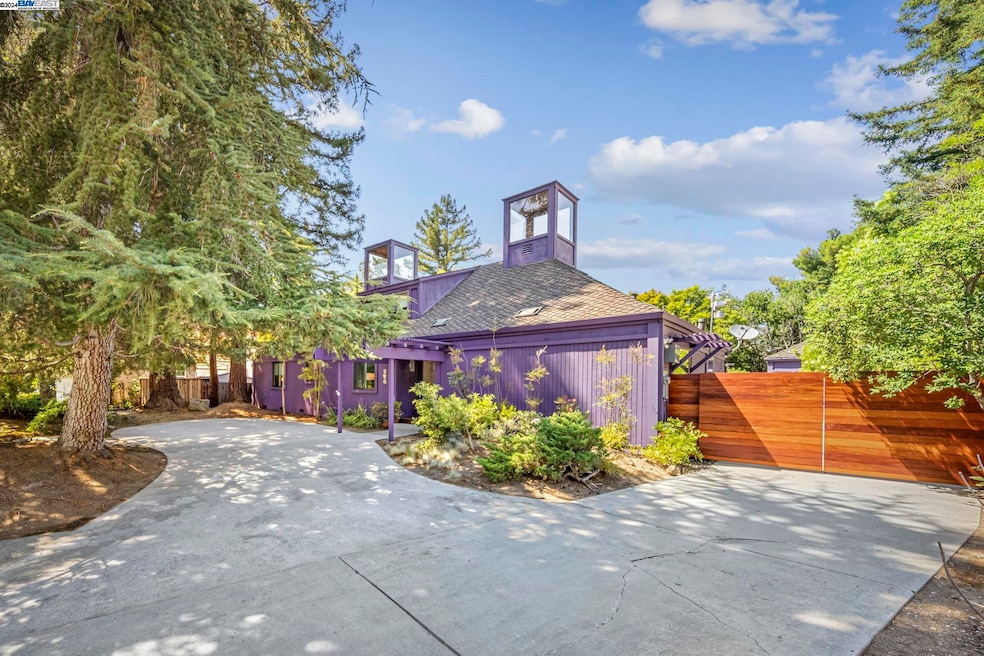
394 Foxborough Dr Mountain View, CA 94041
Highlights
- In Ground Pool
- Contemporary Architecture
- Stone Countertops
- Edith Landels Elementary School Rated A
- Bamboo Flooring
- No HOA
About This Home
As of October 2024Rare Find in Mountain View Discover this architectural gem in the coveted Sylvan Park neighborhood, blending modern luxury with natural serenity on a sprawling 9,583 sq ft lot. Step inside a meticulously crafted, move-in ready interior featuring sustainable bamboo and cork flooring and luminous cupolas that flood the space with natural light. The spacious, open-concept layout seamlessly connects the gourmet kitchen to the family room, offering a panoramic view of the tranquil backyard. Lush landscaping & mature trees frame a picturesque natural rock pool, perfect for relaxation and entertaining. The spa-like bathroom, with heated floor and huge walk-in shower, provides ultimate luxury. Steps from serene Sylvan Park, this residence offers a peaceful retreat while being close to downtown Mtn View and Silicon Valley's dynamic lifestyle. Swift access to major highways (85, 101, 280, & 237) ensures an easy commute to world-class companies, upscale shopping, and fine dining. In the desirable MVLA school district, close to Landels Elementary and Stevens Creek Trail. Escape to this exceptional residence where modern comfort meets natural beauty. This smart home is perfect for high-end buyers seeking a one-of-a-kind sanctuary in Silicon Valley's most coveted enclaves.
Home Details
Home Type
- Single Family
Est. Annual Taxes
- $15,745
Year Built
- Built in 1976
Lot Details
- 9,583 Sq Ft Lot
- Fenced
- Back and Front Yard
- Property is zoned R1-1
Parking
- 2 Car Detached Garage
- Off-Street Parking
Home Design
- Contemporary Architecture
- Shingle Roof
- Wood Siding
Interior Spaces
- 2-Story Property
- Home Office
Kitchen
- Breakfast Bar
- Microwave
- Dishwasher
- Kitchen Island
- Stone Countertops
- Disposal
Flooring
- Bamboo
- Cork
Bedrooms and Bathrooms
- 3 Bedrooms
- 2 Full Bathrooms
Laundry
- Dryer
- Washer
Home Security
- Carbon Monoxide Detectors
- Fire and Smoke Detector
Pool
- In Ground Pool
- Gas Heated Pool
- Outdoor Pool
Utilities
- Forced Air Heating and Cooling System
- Gas Water Heater
Community Details
- No Home Owners Association
- Bay East Association
Listing and Financial Details
- Assessor Parcel Number 16105015
Ownership History
Purchase Details
Home Financials for this Owner
Home Financials are based on the most recent Mortgage that was taken out on this home.Purchase Details
Home Financials for this Owner
Home Financials are based on the most recent Mortgage that was taken out on this home.Map
Similar Homes in the area
Home Values in the Area
Average Home Value in this Area
Purchase History
| Date | Type | Sale Price | Title Company |
|---|---|---|---|
| Grant Deed | $2,660,000 | Old Republic Title | |
| Grant Deed | $980,000 | Chicago Title |
Mortgage History
| Date | Status | Loan Amount | Loan Type |
|---|---|---|---|
| Open | $1,660,000 | New Conventional | |
| Previous Owner | $867,000 | Unknown | |
| Previous Owner | $146,950 | Credit Line Revolving | |
| Previous Owner | $735,000 | Purchase Money Mortgage |
Property History
| Date | Event | Price | Change | Sq Ft Price |
|---|---|---|---|---|
| 02/04/2025 02/04/25 | Off Market | $2,660,000 | -- | -- |
| 10/08/2024 10/08/24 | Sold | $2,660,000 | +2.8% | $1,352 / Sq Ft |
| 09/12/2024 09/12/24 | Pending | -- | -- | -- |
| 08/28/2024 08/28/24 | Price Changed | $2,588,000 | -7.6% | $1,315 / Sq Ft |
| 07/19/2024 07/19/24 | Price Changed | $2,800,000 | +3.7% | $1,423 / Sq Ft |
| 07/05/2024 07/05/24 | For Sale | $2,700,000 | -- | $1,372 / Sq Ft |
Tax History
| Year | Tax Paid | Tax Assessment Tax Assessment Total Assessment is a certain percentage of the fair market value that is determined by local assessors to be the total taxable value of land and additions on the property. | Land | Improvement |
|---|---|---|---|---|
| 2024 | $15,745 | $1,339,233 | $803,542 | $535,691 |
| 2023 | $15,582 | $1,312,975 | $787,787 | $525,188 |
| 2022 | $15,538 | $1,287,232 | $772,341 | $514,891 |
| 2021 | $15,158 | $1,261,994 | $757,198 | $504,796 |
| 2020 | $15,177 | $1,249,054 | $749,434 | $499,620 |
| 2019 | $14,536 | $1,224,564 | $734,740 | $489,824 |
| 2018 | $14,378 | $1,200,554 | $720,334 | $480,220 |
| 2017 | $13,781 | $1,177,014 | $706,210 | $470,804 |
| 2016 | $13,521 | $1,153,936 | $692,363 | $461,573 |
| 2015 | $13,134 | $1,136,604 | $681,964 | $454,640 |
| 2014 | $13,014 | $1,114,341 | $668,606 | $445,735 |
Source: Bay East Association of REALTORS®
MLS Number: 41065457
APN: 161-05-015
- 433 Sylvan Ave Unit 84
- 433 Sylvan Ave
- 325 Sylvan Ave Unit 47
- 449 Farrel Ct
- 571 Mccarty Ave
- 150 Holly Ct
- 1241 Coronado Dr
- 1237 Coronado Dr
- 353 Whisman Station Dr
- 193 Fable Ct
- 88 Mercy St
- 109 Avellino Way
- 188 S Bernardo Ave
- 355 Snyder Ln
- 268 S Bernardo Ave
- 167 N Whisman Rd
- 3522 Pyramid Way
- 201 Ada Ave Unit 25
- 259 Orbit Way
- 148 Mercy St Unit AB
