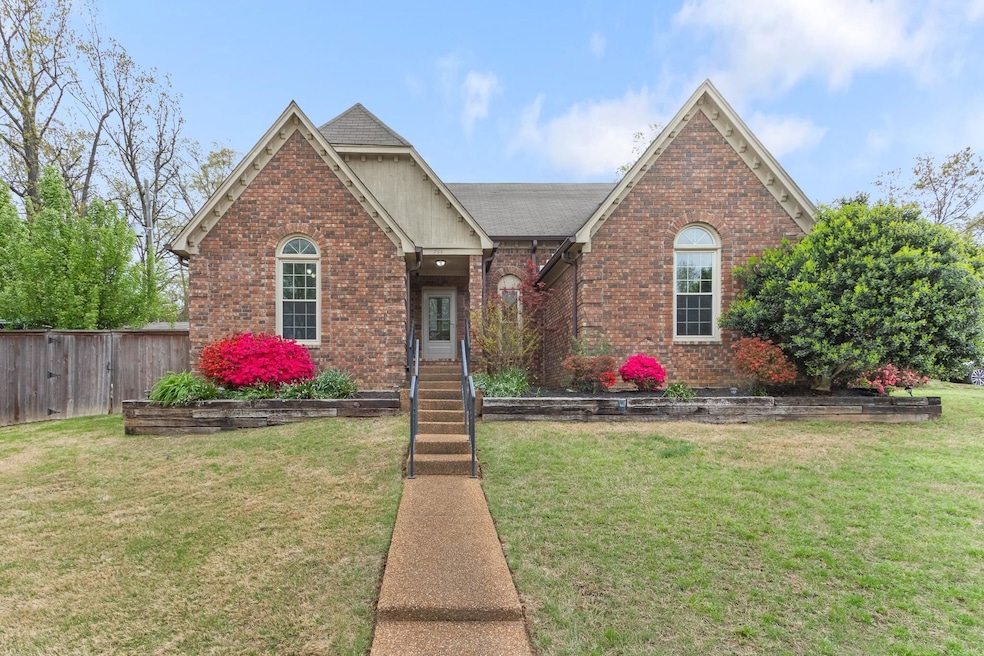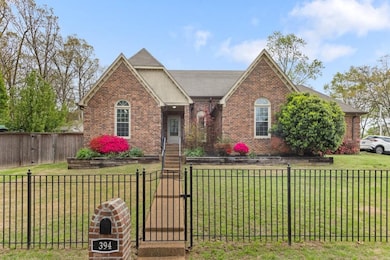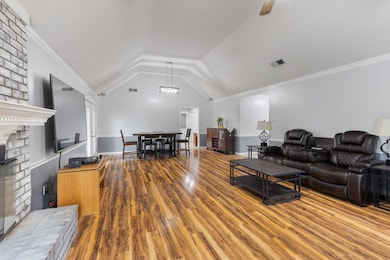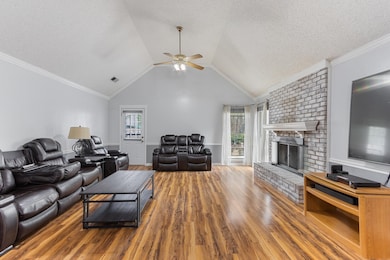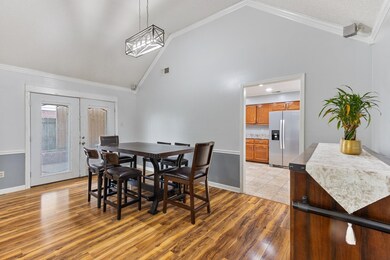
394 Locust Grove Dr Cordova, TN 38018
Highlights
- Vaulted Ceiling
- Corner Lot
- Covered patio or porch
- Traditional Architecture
- Great Room
- Eat-In Kitchen
About This Home
As of May 2025Lovely one-story brick home on a spacious corner lot in a desirable Cordova neighborhood. The home features a split-bedroom floor plan in a secluded neighborhood with convenient access to thoroughfares, shops, restaurants, parks, and schools. The ample great room features beautiful new luxury vinyl floors and new blinds throughout the house. Enjoy the peaceful covered back patio, perfect for grilling and BBQs, complete with newly extended concrete and a privacy fence. A recently added storage shed also conveys with the property. Additional highlights include a beautiful upscale iron fence with remote access and NO CITY TAXES. Schedule a tour today!
Last Agent to Sell the Property
Coldwell Banker Collins-Maury License #346163 Listed on: 04/04/2025

Home Details
Home Type
- Single Family
Est. Annual Taxes
- $1,992
Year Built
- Built in 1987
Lot Details
- 0.3 Acre Lot
- Lot Dimensions are 87x142
- Wrought Iron Fence
- Wood Fence
- Landscaped
- Corner Lot
- Few Trees
Home Design
- Traditional Architecture
- Composition Shingle Roof
Interior Spaces
- 1,800-1,999 Sq Ft Home
- 1,806 Sq Ft Home
- 1-Story Property
- Vaulted Ceiling
- Gas Log Fireplace
- Great Room
- Den with Fireplace
- Pull Down Stairs to Attic
Kitchen
- Eat-In Kitchen
- Oven or Range
- Dishwasher
Flooring
- Partially Carpeted
- Tile
Bedrooms and Bathrooms
- 3 Main Level Bedrooms
- Split Bedroom Floorplan
- Walk-In Closet
- 2 Full Bathrooms
- Bathtub With Separate Shower Stall
Parking
- 2 Car Garage
- Side Facing Garage
- Driveway
Outdoor Features
- Covered patio or porch
- Outdoor Storage
Utilities
- Central Heating and Cooling System
- Gas Water Heater
Community Details
- Woodside At Walnut Grove Sec A Subdivision
Listing and Financial Details
- Assessor Parcel Number D0220P A00119
Ownership History
Purchase Details
Home Financials for this Owner
Home Financials are based on the most recent Mortgage that was taken out on this home.Purchase Details
Home Financials for this Owner
Home Financials are based on the most recent Mortgage that was taken out on this home.Purchase Details
Home Financials for this Owner
Home Financials are based on the most recent Mortgage that was taken out on this home.Purchase Details
Home Financials for this Owner
Home Financials are based on the most recent Mortgage that was taken out on this home.Similar Homes in the area
Home Values in the Area
Average Home Value in this Area
Purchase History
| Date | Type | Sale Price | Title Company |
|---|---|---|---|
| Warranty Deed | $287,000 | Titan Title Company | |
| Warranty Deed | $164,900 | None Available | |
| Warranty Deed | $159,900 | Realty Title | |
| Warranty Deed | $150,000 | -- |
Mortgage History
| Date | Status | Loan Amount | Loan Type |
|---|---|---|---|
| Open | $257,000 | New Conventional | |
| Previous Owner | $172,500 | New Conventional | |
| Previous Owner | $172,500 | New Conventional | |
| Previous Owner | $171,011 | New Conventional | |
| Previous Owner | $161,912 | FHA | |
| Previous Owner | $155,400 | New Conventional | |
| Previous Owner | $159,900 | Purchase Money Mortgage | |
| Previous Owner | $45,000 | Credit Line Revolving | |
| Previous Owner | $25,000 | Credit Line Revolving | |
| Previous Owner | $146,000 | Unknown | |
| Previous Owner | $142,500 | Purchase Money Mortgage |
Property History
| Date | Event | Price | Change | Sq Ft Price |
|---|---|---|---|---|
| 05/15/2025 05/15/25 | Sold | $287,000 | -4.0% | $159 / Sq Ft |
| 04/18/2025 04/18/25 | Pending | -- | -- | -- |
| 04/04/2025 04/04/25 | For Sale | $299,000 | +69.6% | $166 / Sq Ft |
| 03/06/2019 03/06/19 | Sold | $176,300 | -1.9% | $98 / Sq Ft |
| 02/08/2019 02/08/19 | Pending | -- | -- | -- |
| 02/06/2019 02/06/19 | Price Changed | $179,800 | -0.1% | $100 / Sq Ft |
| 01/30/2019 01/30/19 | Price Changed | $179,900 | -0.1% | $100 / Sq Ft |
| 01/18/2019 01/18/19 | For Sale | $180,000 | +9.2% | $100 / Sq Ft |
| 11/08/2017 11/08/17 | Sold | $164,900 | 0.0% | $92 / Sq Ft |
| 10/19/2017 10/19/17 | Pending | -- | -- | -- |
| 09/19/2017 09/19/17 | For Sale | $164,900 | -- | $92 / Sq Ft |
Tax History Compared to Growth
Tax History
| Year | Tax Paid | Tax Assessment Tax Assessment Total Assessment is a certain percentage of the fair market value that is determined by local assessors to be the total taxable value of land and additions on the property. | Land | Improvement |
|---|---|---|---|---|
| 2025 | $1,992 | $69,750 | $16,200 | $53,550 |
| 2024 | $1,992 | $58,775 | $9,525 | $49,250 |
| 2023 | $1,992 | $58,775 | $9,525 | $49,250 |
| 2022 | $1,992 | $58,775 | $9,525 | $49,250 |
| 2021 | $2,028 | $58,775 | $9,525 | $49,250 |
Agents Affiliated with this Home
-
Frankie Clotfelter

Seller's Agent in 2025
Frankie Clotfelter
Coldwell Banker Collins-Maury
(205) 335-1856
2 in this area
14 Total Sales
-
Sonya Tate

Buyer's Agent in 2025
Sonya Tate
Groome & Co.
(901) 461-8854
6 in this area
23 Total Sales
-
Joshua Hisaw

Seller's Agent in 2019
Joshua Hisaw
Keller Williams
(901) 459-3423
41 in this area
283 Total Sales
-

Seller Co-Listing Agent in 2019
Andrew Stark
Keller Williams
(901) 830-4484
1 in this area
27 Total Sales
-

Seller's Agent in 2017
Kathy Middleton
John Green & Co., REALTORS
-
Sonja Tulacz

Buyer's Agent in 2017
Sonja Tulacz
Crye-Leike
(901) 292-1115
5 in this area
45 Total Sales
Map
Source: Memphis Area Association of REALTORS®
MLS Number: 10193579
APN: D0-220P-A0-0119
- 345 Locust Grove Dr
- 474 Sanga Cir W
- 8842 Aspen View Cove
- 8864 Aspen View Cove
- 388 Shelley Renee Ln
- 371 Shelley Renee Ln
- 8930 Freeman Oaks Cove
- 597 Shelley Renee Ln
- 240 Mysen Dr
- 9029 Red Tulip Cove
- 9025 Bazemore Rd
- 633 Shelley Renee Ln
- 8534 Shady Trail Cove
- 8703 Old River Rd
- 8653 Chris Suzanne Cir
- 178 Mysen Cir
- 8512 Trondheim Dr
- 8747 Walnut Grove Rd
- 8458 Trondheim Dr
- 8859 Plantation Trail Cove
