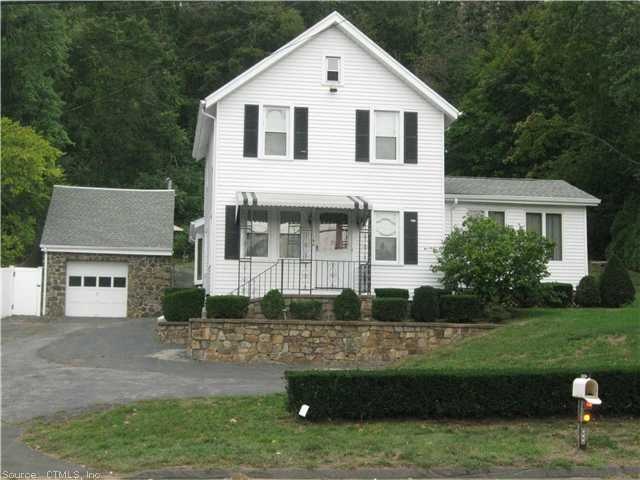
394 N High St East Haven, CT 06512
Estimated Value: $345,000 - $382,000
Highlights
- Open Floorplan
- Deck
- Attic
- Colonial Architecture
- Partially Wooded Lot
- 1 Car Detached Garage
About This Home
As of October 2012Nicely updated col situated on park-like grnds w/ beautiful stone work & retaining walls. Gar w/ 2nd flr workshp. Wonderful open flr plan. First flr fr can also make large mbr w/ sliders to deck. Newer mechanicals. Must see!
Last Agent to Sell the Property
RE/MAX Alliance License #RES.0539011 Listed on: 09/27/2012

Last Buyer's Agent
Thomas Doyle
Colonial Properties Inc License #REB.0755442
Home Details
Home Type
- Single Family
Est. Annual Taxes
- $3,731
Year Built
- Built in 1915
Lot Details
- 0.89 Acre Lot
- Stone Wall
- Partially Wooded Lot
Home Design
- Colonial Architecture
- Vinyl Siding
Interior Spaces
- 1,562 Sq Ft Home
- Open Floorplan
- Thermal Windows
- Unfinished Basement
- Basement Fills Entire Space Under The House
Kitchen
- Oven or Range
- Dishwasher
Bedrooms and Bathrooms
- 3 Bedrooms
- 2 Full Bathrooms
Attic
- Attic Fan
- Attic or Crawl Hatchway Insulated
Parking
- 1 Car Detached Garage
- Parking Deck
- Automatic Garage Door Opener
- Driveway
Outdoor Features
- Deck
- Outdoor Storage
Schools
- Clb Elementary School
- Clb High School
Utilities
- Baseboard Heating
- Heating System Uses Natural Gas
- Cable TV Available
Ownership History
Purchase Details
Home Financials for this Owner
Home Financials are based on the most recent Mortgage that was taken out on this home.Purchase Details
Similar Homes in East Haven, CT
Home Values in the Area
Average Home Value in this Area
Purchase History
| Date | Buyer | Sale Price | Title Company |
|---|---|---|---|
| Firestone Carol A | $175,000 | -- | |
| Emielita Edwar J | -- | -- |
Mortgage History
| Date | Status | Borrower | Loan Amount |
|---|---|---|---|
| Previous Owner | Emielita Francis M | $27,000 | |
| Previous Owner | Emielita Francis M | $30,000 | |
| Previous Owner | Emielita Francis M | $35,000 |
Property History
| Date | Event | Price | Change | Sq Ft Price |
|---|---|---|---|---|
| 10/15/2012 10/15/12 | Sold | $175,000 | -2.7% | $112 / Sq Ft |
| 10/02/2012 10/02/12 | Pending | -- | -- | -- |
| 09/27/2012 09/27/12 | For Sale | $179,900 | -- | $115 / Sq Ft |
Tax History Compared to Growth
Tax History
| Year | Tax Paid | Tax Assessment Tax Assessment Total Assessment is a certain percentage of the fair market value that is determined by local assessors to be the total taxable value of land and additions on the property. | Land | Improvement |
|---|---|---|---|---|
| 2024 | $4,658 | $139,300 | $45,010 | $94,290 |
| 2023 | $4,346 | $139,300 | $45,010 | $94,290 |
| 2022 | $4,346 | $139,300 | $45,010 | $94,290 |
| 2021 | $3,768 | $110,010 | $42,670 | $67,340 |
| 2020 | $3,768 | $110,010 | $42,670 | $67,340 |
| 2019 | $3,567 | $110,010 | $42,670 | $67,340 |
| 2018 | $3,570 | $110,010 | $42,670 | $67,340 |
| 2017 | $3,471 | $110,010 | $42,670 | $67,340 |
| 2016 | $3,804 | $120,560 | $43,690 | $76,870 |
| 2015 | $3,804 | $120,560 | $43,690 | $76,870 |
| 2014 | $3,864 | $120,560 | $43,690 | $76,870 |
Agents Affiliated with this Home
-
Gene Pica

Seller's Agent in 2012
Gene Pica
RE/MAX
(203) 433-2392
382 Total Sales
-

Buyer's Agent in 2012
Thomas Doyle
Colonial Properties Inc
(203) 494-9917
Map
Source: SmartMLS
MLS Number: M9137048
APN: EHAV-000270-003517-000007
- 172 Laurel St
- 111 & 111A Laurel St
- 157 Saltonstall Pkwy
- 66 Elm St
- 642 Bradley St
- 28 Tuttle Place
- 654 Bradley St
- 51 County Walk Ln Unit 51
- 364 Main St Unit 55
- 364 Main St Unit 17
- 20 Roy St
- 153 Grannis St
- 29 Mountain Top Ln
- 48 Taylor Ave
- 125 Oakley St
- 42 Milton St
- 17 Lakeview Dr Unit 17
- 7 Taylor Ave
- 29 Rose Hill Rd
- 17 Sunset Rd
