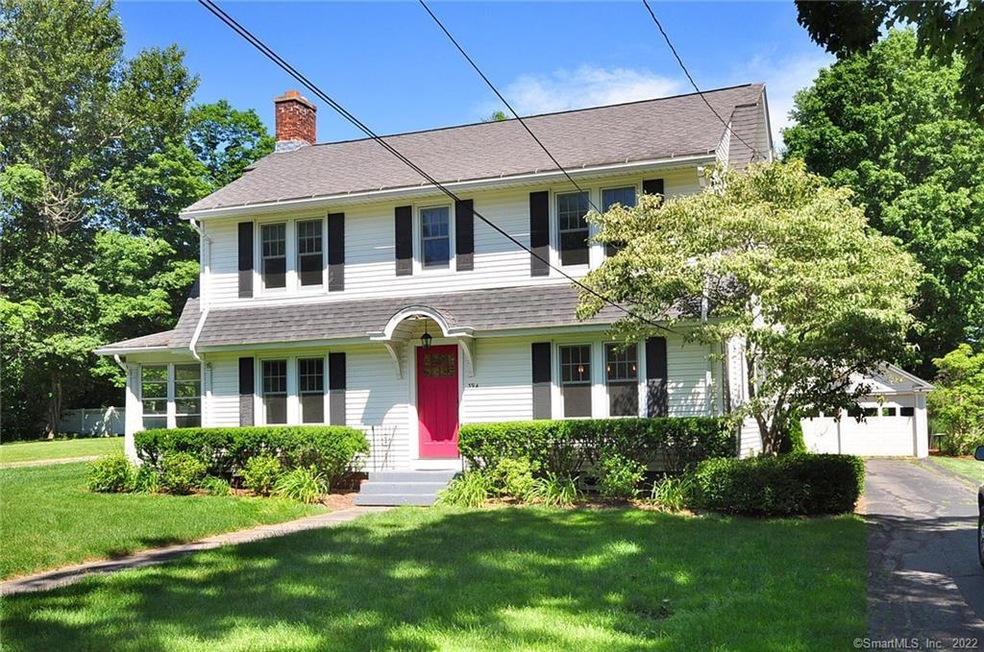
394 N Main St Suffield, CT 06078
Highlights
- The property is located in a historic district
- Colonial Architecture
- Attic
- Suffield Middle School Rated A-
- Partially Wooded Lot
- 1 Fireplace
About This Home
As of September 2020Exquisitely renovated & thoughtfully restored this home is idyllically set in the premier estate section of North Main Street, Suffield Historic District, just steps to Suffield Academy, Suffield Country Club, Highland Park Market, Shopping and Restaurants. Totally renovated with the best of Everything, including a completely remodeled kitchen removing the wall to the dining area, with classic white painted cabinets, upper end stainless appliances and quartz counters. An additional bathroom was added upstairs and the other full upstairs bathroom was completely remodeled. Windows were replaced with Anderson interior and exterior mullions, old wiring removed, new light fixtures throughout, all hardwood floors were refinished. See the attached improvement sheet. The first floor offers open kitchen to dining, a large great room with wood burning fireplace, first floor bedroom or office, a screened porch & laundry half bath combo. Second floor has 4 nice sized bedrooms and 2 full baths. Did you ever dream of living in the historic center of town without living through all of the renovation work? This one is done for you and ready for you to move in and enjoy!
Last Agent to Sell the Property
KW Legacy Partners License #RES.0792249 Listed on: 02/05/2020

Home Details
Home Type
- Single Family
Est. Annual Taxes
- $6,704
Year Built
- Built in 1925
Lot Details
- 0.34 Acre Lot
- Partially Wooded Lot
- Property is zoned R25
Home Design
- Colonial Architecture
- Concrete Foundation
- Frame Construction
- Asphalt Shingled Roof
- Vinyl Siding
Interior Spaces
- 2,260 Sq Ft Home
- 1 Fireplace
- Unfinished Basement
- Basement Fills Entire Space Under The House
- Attic or Crawl Hatchway Insulated
Kitchen
- Gas Cooktop
- Microwave
- Dishwasher
Bedrooms and Bathrooms
- 4 Bedrooms
Parking
- 2 Car Detached Garage
- Driveway
Schools
- A. Ward Spaulding Elementary School
- Suffield High School
Utilities
- Central Air
- Heating System Uses Steam
- Heating System Uses Oil
- Fuel Tank Located in Basement
Additional Features
- Enclosed patio or porch
- The property is located in a historic district
Community Details
- No Home Owners Association
Ownership History
Purchase Details
Home Financials for this Owner
Home Financials are based on the most recent Mortgage that was taken out on this home.Purchase Details
Home Financials for this Owner
Home Financials are based on the most recent Mortgage that was taken out on this home.Similar Homes in Suffield, CT
Home Values in the Area
Average Home Value in this Area
Purchase History
| Date | Type | Sale Price | Title Company |
|---|---|---|---|
| Warranty Deed | $420,000 | None Available | |
| Deed | $314,700 | -- |
Mortgage History
| Date | Status | Loan Amount | Loan Type |
|---|---|---|---|
| Open | $378,000 | New Conventional |
Property History
| Date | Event | Price | Change | Sq Ft Price |
|---|---|---|---|---|
| 09/18/2020 09/18/20 | Sold | $420,000 | -6.6% | $186 / Sq Ft |
| 03/17/2020 03/17/20 | Price Changed | $449,700 | -5.9% | $199 / Sq Ft |
| 02/05/2020 02/05/20 | For Sale | $477,700 | +51.8% | $211 / Sq Ft |
| 03/28/2018 03/28/18 | Sold | $314,700 | 0.0% | $139 / Sq Ft |
| 02/09/2018 02/09/18 | Pending | -- | -- | -- |
| 01/31/2018 01/31/18 | For Sale | $314,700 | -- | $139 / Sq Ft |
Tax History Compared to Growth
Tax History
| Year | Tax Paid | Tax Assessment Tax Assessment Total Assessment is a certain percentage of the fair market value that is determined by local assessors to be the total taxable value of land and additions on the property. | Land | Improvement |
|---|---|---|---|---|
| 2024 | $7,018 | $310,100 | $68,810 | $241,290 |
| 2023 | $6,697 | $234,080 | $68,460 | $165,620 |
| 2022 | $6,697 | $234,080 | $68,460 | $165,620 |
| 2021 | $6,704 | $234,080 | $68,460 | $165,620 |
| 2020 | $6,704 | $234,080 | $68,460 | $165,620 |
| 2019 | $6,522 | $227,080 | $68,460 | $158,620 |
| 2018 | $5,539 | $188,930 | $64,890 | $124,040 |
| 2017 | $5,458 | $188,930 | $64,890 | $124,040 |
| 2016 | $5,328 | $188,930 | $64,890 | $124,040 |
| 2015 | $5,248 | $188,930 | $64,890 | $124,040 |
| 2014 | $5,124 | $188,930 | $64,890 | $124,040 |
Agents Affiliated with this Home
-
Kathy Murphy

Seller's Agent in 2020
Kathy Murphy
KW Legacy Partners
(860) 930-0063
34 in this area
52 Total Sales
-
Robin Zatony

Buyer's Agent in 2020
Robin Zatony
Dowd Realty Group, Inc.
(860) 214-8624
72 in this area
103 Total Sales
Map
Source: SmartMLS
MLS Number: 170269784
APN: SUFF-000042H-000045-000316
- 0 Suffield St Unit 24093452
- 0 Suffield St Unit 24057050
- 440 Mapleton Ave
- 62 Brandywine Ln
- 15 Pheasant Ln
- 65 Thistledown
- 87 S Main St
- 401 Russell Ave
- 10 Dewberry Way
- 39 Farmstead Ln
- 56 Boysenberry Ct Unit 56
- 5 Downing Way Unit 5
- 1050 North St
- 843 Overhill Dr
- 779 Bridge St
- 1160 North St
- 447 Boston Neck Rd
- 59 Poole Rd
- Lot 54 North St
- 879 Russell Ave
