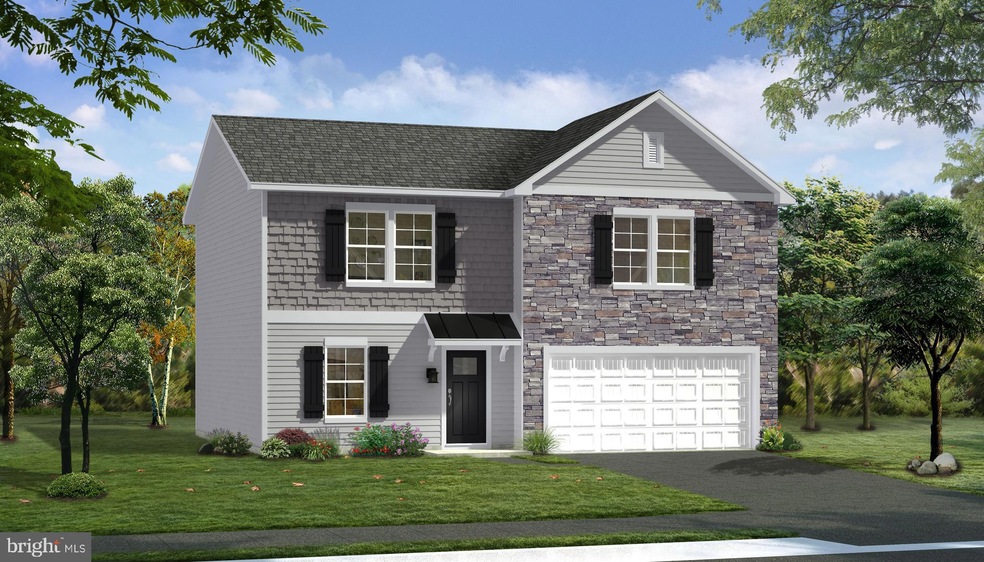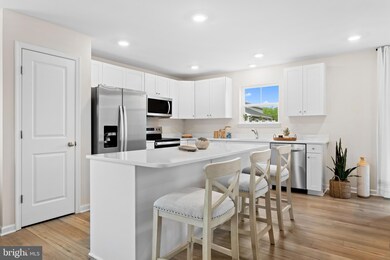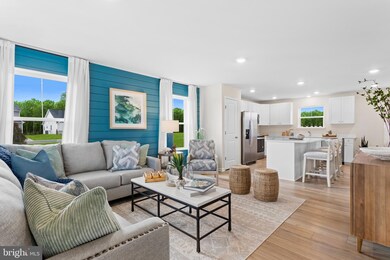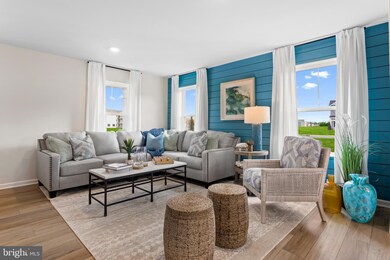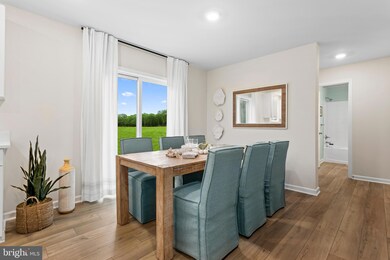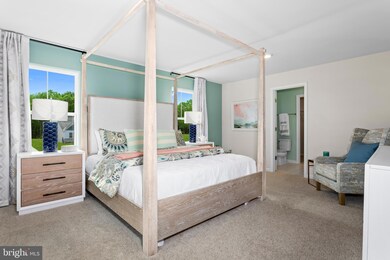
394 Outrigger Rd Inwood, WV 25428
Estimated payment $3,006/month
Highlights
- New Construction
- Traditional Architecture
- Breakfast Area or Nook
- Open Floorplan
- Den
- Stainless Steel Appliances
About This Home
**UP TO $15,000 CLOSING COST ASSISTANCE FOR PRIMARY RESIDENCE WITH USE OF APPROVED LENDER AND TITLE!**Discover the versatile Whitehall II, where luxury meets functionality. This home features a two-car garage and a walkout basement. Includes an optional main-level bedroom suite, a stunning kitchen with island and pantry, and a sunlit morning room perfect for entertaining. Ascend to the second floor, where three generously sized secondary bedrooms provide ample space. The expansive primary suite is a true retreat with an ensuite bath and a massive, walk-in closet that seamlessly connects to the laundry room for effortless convenience. Nestled in the serene community of South Brook in Inwood, WV, this home offers the perfect harmony of tranquil mountain living and modern accessibility. Just minutes from Main Street Martinsburg’s finest dining, shopping, and entertainment, and with easy I-81 access, you’re perfectly positioned to explore Northern Virginia and Western Maryland while enjoying a peaceful sanctuary .* Photos may not be of the actual home. Photos may be of a similar home/floorplan if the home is under construction or if this is a base price listing.
Home Details
Home Type
- Single Family
Year Built
- New Construction
Lot Details
- 10,151 Sq Ft Lot
- Property is in excellent condition
HOA Fees
- $51 Monthly HOA Fees
Parking
- 2 Car Attached Garage
- Front Facing Garage
Home Design
- Traditional Architecture
- Slab Foundation
- Advanced Framing
- Frame Construction
- Blown-In Insulation
- Batts Insulation
- Asphalt Roof
- Stone Siding
- Vinyl Siding
- CPVC or PVC Pipes
Interior Spaces
- 2,530 Sq Ft Home
- Property has 3 Levels
- Open Floorplan
- Recessed Lighting
- Family Room Off Kitchen
- Dining Room
- Den
- Walk-Out Basement
Kitchen
- Breakfast Area or Nook
- Electric Oven or Range
- Microwave
- Dishwasher
- Stainless Steel Appliances
- Kitchen Island
- Disposal
Bedrooms and Bathrooms
- En-Suite Primary Bedroom
- Walk-In Closet
Schools
- Valley View Elementary School
- Musselman Middle School
- Musselman High School
Utilities
- Central Air
- Heat Pump System
- Programmable Thermostat
- Electric Water Heater
Listing and Financial Details
- Tax Lot 394
Community Details
Overview
- $250 Capital Contribution Fee
- Built by DRB Homes
- South Brook Subdivision, Whitehall Ii Floorplan
Amenities
- Common Area
Recreation
- Community Playground
- Dog Park
Map
Home Values in the Area
Average Home Value in this Area
Property History
| Date | Event | Price | Change | Sq Ft Price |
|---|---|---|---|---|
| 05/22/2025 05/22/25 | Pending | -- | -- | -- |
| 05/22/2025 05/22/25 | For Sale | $447,880 | -- | $177 / Sq Ft |
Similar Homes in Inwood, WV
Source: Bright MLS
MLS Number: WVBE2040582
- 437 Outrigger Rd
- 401 Outrigger Rd
- 384 Outrigger Rd
- 385 Outrigger Rd
- 410 Outrigger Rd
- 388 Outrigger Rd
- HOMESITE 343 Outrigger Rd
- HOMESITE 397 Spool Rd
- HOMESITE 186 Bitsy Rd
- 337 Outrigger Rd
- LOT 203 Outrigger Rd
- 275 Outrigger Rd
- 348 Outrigger Rd
- HOMESITE 215 Bitsy Rd
- HOMESITE 181 Bitsy Rd
- HOMESITE 200 Bitsy Rd
- Rd
- HOMESITE 194 Bitsy Rd
- Rd
- HOMESITE 314 Grayling Rd
