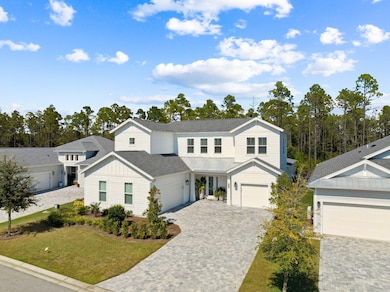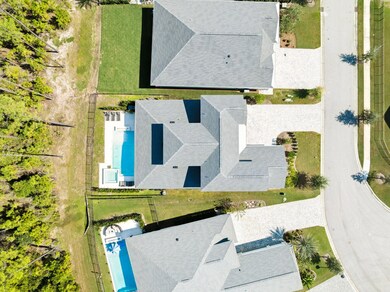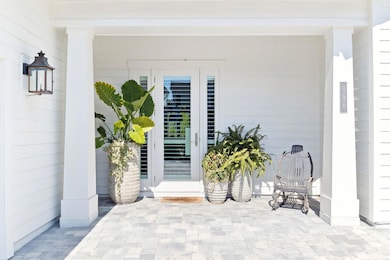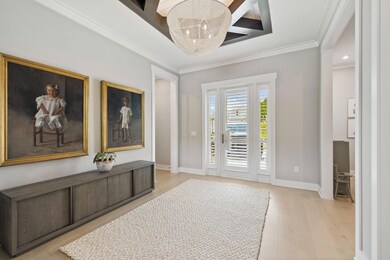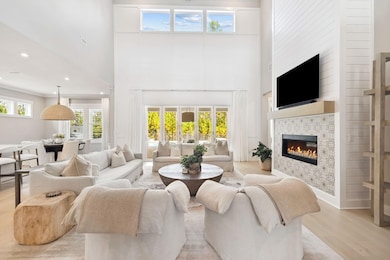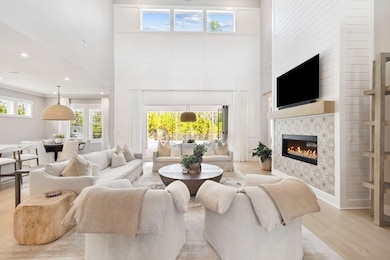394 W Lafayette Rd W Inlet Beach, FL 32461
Watersound Origins NeighborhoodEstimated payment $9,323/month
Highlights
- Golf Course Community
- Heated In Ground Pool
- Freestanding Bathtub
- Dune Lakes Elementary School Rated A-
- Gated Community
- Vaulted Ceiling
About This Home
Welcome to 394 W Lafayette Road, a stunning residence that epitomizes luxury coastal living. Built by Kolter Homes, this Venice plan showcases nearly every available upgrade. The thoughtfully designed 4-bedroom, 3.5-bath, 3,736 sq. ft. layout offers an exceptional blend of craftsmanship, elegance, and functionality—all within the highly sought-after gated community of NatureWalk at Watersound Origins.
Step inside to soaring 20+ foot ceilings in the great room, anchored by a grand fireplace and bathed in natural light. A dramatic wall of bi-folding glass doors seamlessly connects the interiors to an extraordinary outdoor oasis, creating the ultimate setting for entertaining or relaxed everyday living.
The chef's kitchen is a showpiece, boasting a professional-grade gas cooktop, built-in refrigeration, expansive island, custom cabinetry, and an oversized walk-in pantry. A stylish mudroom with laundry and abundant storage ensures the home is as functional as it is beautiful.
The primary suite on the main level is a true retreat, offering spa-like luxury with a massive walk-in shower, freestanding soaking tub, oversized double vanity, and a spectacular custom-designed walk-in closet. Upstairs, guests will enjoy a spacious secondary living area, a private en-suite bedroom, and two additional guest rooms that share another beautifully appointed bath.
Step outside to a resort-inspired sanctuary featuring a heated pool, oversized spa, expansive shellstone deck, full outdoor kitchen, and lush landscapingall backed by a preservation area for maximum privacy. With three garages, white oak flooring, designer lighting, and timeless gas lanterns, every detail reflects quality and sophistication.
Living in NatureWalk at Watersound Origins means access to two sets of premier amenities, including resort-style pools, clubhouses, fitness centers, pickleball and tennis courts, and a championship golf course. Just minutes from Scenic Highway 30A, residents enjoy sugar-white beaches, emerald waters, upscale dining, boutique shopping, and endless outdoor adventures in South Walton's parks and nature preserves.
This home is more than a residenceit's a destination. Experience refined living, everyday convenience, and the very best of Florida's Emerald Coast lifestyle.
Listing Agent
Christies International Real Estate Emerald Coast Listed on: 10/02/2025

Home Details
Home Type
- Single Family
Est. Annual Taxes
- $1,125
Year Built
- Built in 2023
Lot Details
- 7,841 Sq Ft Lot
- Lot Dimensions are 59x133
- Cul-De-Sac
- Property is Fully Fenced
- Sprinkler System
HOA Fees
- $280 Monthly HOA Fees
Parking
- 3 Car Garage
Home Design
- Beach House
- Slab Foundation
- Frame Construction
- Metal Roof
- Cement Board or Planked
Interior Spaces
- 3,736 Sq Ft Home
- 2-Story Property
- Partially Furnished
- Vaulted Ceiling
- Recessed Lighting
- Gas Fireplace
- Plantation Shutters
- Mud Room
- Family Room
- Dining Area
- Wood Flooring
- Exterior Washer Dryer Hookup
Kitchen
- Walk-In Pantry
- Electric Oven or Range
- Range Hood
- Microwave
- Freezer
- Ice Maker
- Dishwasher
- Kitchen Island
Bedrooms and Bathrooms
- 4 Bedrooms
- Primary Bedroom on Main
- Freestanding Bathtub
- Soaking Tub
Home Security
- Home Security System
- Fire and Smoke Detector
Pool
- Heated In Ground Pool
- Spa
Outdoor Features
- Covered Patio or Porch
- Outdoor Kitchen
Schools
- Dune Lakes Elementary School
- Emerald Coast Middle School
- South Walton High School
Utilities
- Multiple cooling system units
- Central Heating and Cooling System
- Gas Water Heater
- Community Sewer or Septic
- Cable TV Available
Listing and Financial Details
- Assessor Parcel Number 24-3S-18-16121-000-3580
Community Details
Overview
- Watersound Origins Naturewalk Subdivision
Amenities
- Picnic Area
- Game Room
- Recreation Room
Recreation
- Golf Course Community
- Tennis Courts
Security
- Gated Community
Map
Home Values in the Area
Average Home Value in this Area
Tax History
| Year | Tax Paid | Tax Assessment Tax Assessment Total Assessment is a certain percentage of the fair market value that is determined by local assessors to be the total taxable value of land and additions on the property. | Land | Improvement |
|---|---|---|---|---|
| 2024 | $1,125 | $1,074,213 | $123,842 | $950,371 |
| 2023 | $1,125 | $123,842 | $123,842 | $0 |
| 2022 | $616 | $137,465 | $137,465 | $0 |
| 2021 | $24 | $2,517 | $2,517 | $0 |
Property History
| Date | Event | Price | List to Sale | Price per Sq Ft |
|---|---|---|---|---|
| 10/02/2025 10/02/25 | For Sale | $1,698,000 | -- | $454 / Sq Ft |
Purchase History
| Date | Type | Sale Price | Title Company |
|---|---|---|---|
| Special Warranty Deed | $1,411,800 | Ktitle Company Llc |
Mortgage History
| Date | Status | Loan Amount | Loan Type |
|---|---|---|---|
| Open | $726,250 | New Conventional |
Source: Emerald Coast Association of REALTORS®
MLS Number: 986639
APN: 24-3S-18-16121-000-3580
- 298 W Lafayette Rd W
- 282 W Lafayette Rd W
- 276 Lafayette Rd
- 40 Dunns Cir
- 20 Dunns Cir
- 45 Dunns Cir
- 33 Dunns Cir
- 20 Dunns Cir
- 1930 Pathways Dr
- 1926 Pathways Dr
- 246 Naturewalk Blvd
- 31 Bulow Ct
- Bonita Plan at NatureWalk at Watersound Origins - Coastal Collection
- Naples Plan at NatureWalk at Watersound Origins - Dune Collection
- Panama Plan at NatureWalk at Watersound Origins - Lake Collection
- Marco Plan at NatureWalk at Watersound Origins - Dune Collection
- Redington Plan at NatureWalk at Watersound Origins - Lake Collection
- Seacrest Plan at NatureWalk at Watersound Origins - Lake Collection
- Amelia Plan at NatureWalk at Watersound Origins - Coastal Collection
- Highland Plan at NatureWalk at Watersound Origins - Dune Collection
- 360 Lafayette Rd
- 2364 Pathways Dr
- 58 Ferndale Ct
- 2332 Pathways Dr
- 2488 Pathways Dr
- 100 Anastasia Cir
- 119 Anastasia Cir
- 169 Orman Ct
- 741 Breakers St
- 309 Jack Knife Dr
- 40 Blue Stream Way
- 16 Medley St
- 65 Redbud Ln
- 88 Blue Crab Loop E
- 9955 E County Highway 30a Unit E109
- 10343 E County Highway 30a Unit B193
- 113 Conifer Ct
- 122 Sandpine Loop
- 15 E Queen Palm Dr
- 141 Valdare Ln

