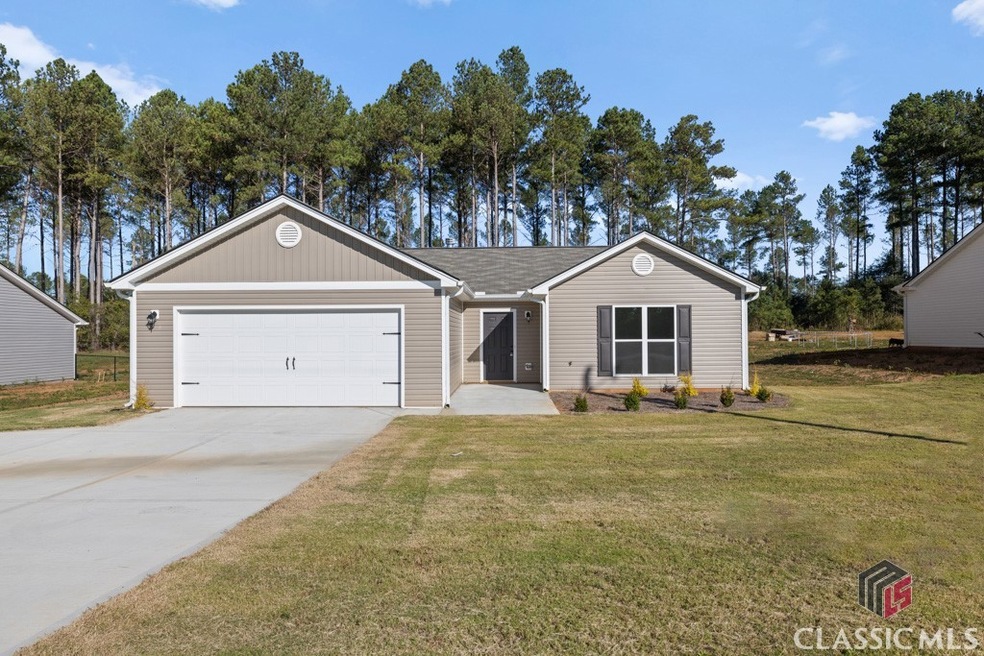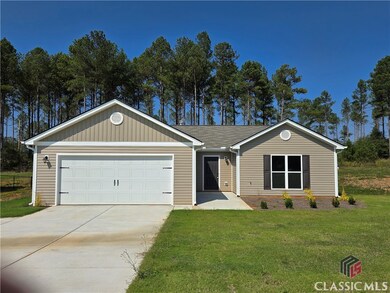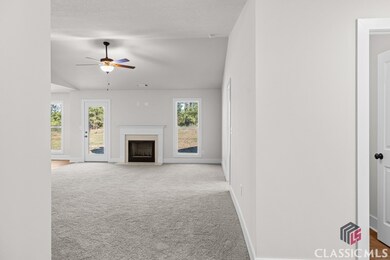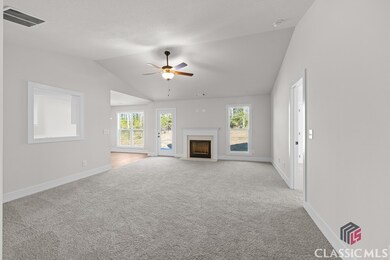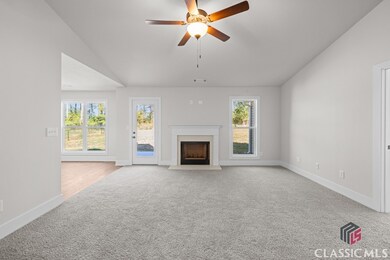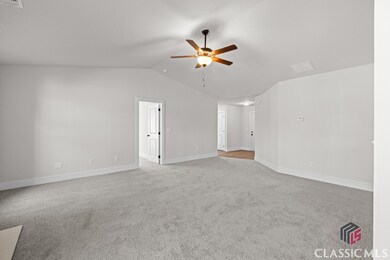
$249,900
- 3 Beds
- 2 Baths
- 1,400 Sq Ft
- 350 Maple St
- Hartwell, GA
Ask about our SPECIAL FINANCING AS LOW AS 5.99 % FOR QUALIFIED BUYERS WITH OUR PREFERRED LENDER! Discover the charm of small-town living with all the modern conveniences in this brand-new 3-bedroom, 2-bath ranch-style home, ideally located in downtown Hartwell. With easy access to shopping, dining, and the charming town square, this well-designed home offers a perfect mix of modern comfort and
Andrea Anderegg Adams Realty, Inc.
