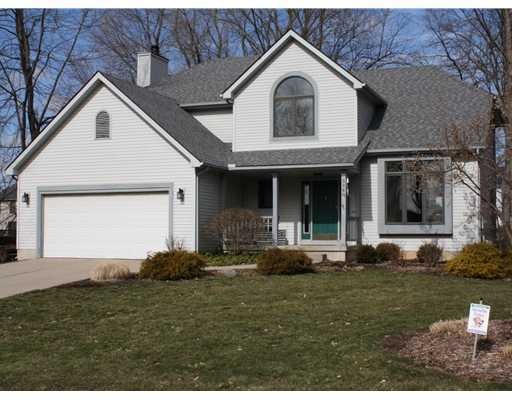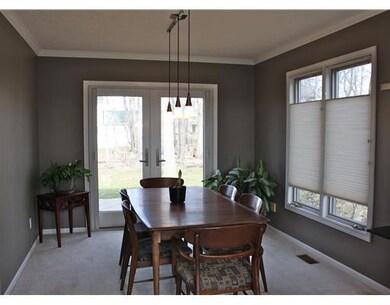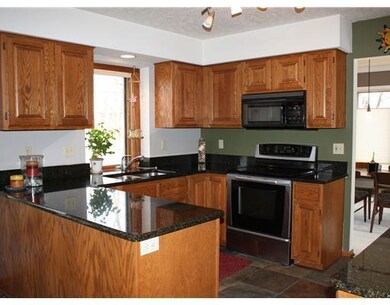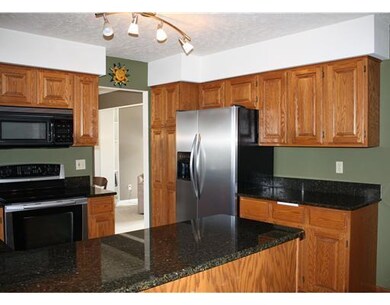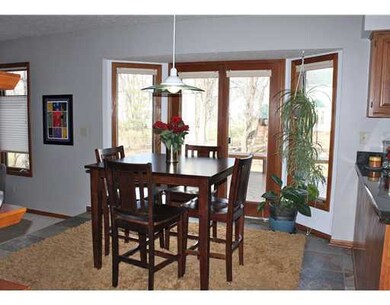
3940 Bayberry Ln Lansing, MI 48911
Highlights
- Deck
- Covered patio or porch
- 2 Car Attached Garage
- Whirlpool Bathtub
- Formal Dining Room
- Living Room
About This Home
As of July 2020This 4 bedroom, 2.5 bath home offers many updates including rich designer wall tones in the latest colors! A spacious foyer greets you with a formal living rm to the right with a beautiful palladium window providing lots of natural lighting. Just a step from the LV rm into a formal dining rm which features deck access thru a beautiful french glass doors. The kitchen features newer granite counters, plenty of cabinets, pantry, updated sink/faucets,updated lighting & stainless steel appliances! The updated slate floor compliments the gorgeous granite & cabinets as well as the eating area. Eating area overlooks the backyard & offers deck access. The kitchen opens to the family rm offering a fireplace with a large window overlooking your backyard .A spacious deck offers plenty of room for ente rtaining family/friends. 1/2 bath is conveniently located to the kitchen & a 1st flr laundry. Your master suite is spacious with a walk-in closet, double vanities, corner soaking tub & separate shower. 3 nice size bdrms with plenty of closet space are serviced by a large main bath. Partially finished lower level with an L-shaped family rm, separate office area with wet bar/frig. Optional lower level laundry. Yard has been professionally landscaped with serene perennial gardens & offers privacy during warmer season. Great location just minutes to MSU, shopping, x-ways & more! Furnace '10. Reserved all wall shelving, washer/dryer. Short Sale, all terms & conditions subject to Lien Holders Approval.
Last Agent to Sell the Property
Katie Spyke
Berkshire Hathaway HomeServices Listed on: 02/16/2012
Last Buyer's Agent
Deb Voss
Real Estate One 1st License #6501348154
Home Details
Home Type
- Single Family
Year Built
- Built in 1992
Lot Details
- 0.34 Acre Lot
- Lot Dimensions are 100 x 150
- Sprinkler System
Parking
- 2 Car Attached Garage
- Garage Door Opener
Home Design
- Vinyl Siding
Interior Spaces
- 2-Story Property
- Ceiling Fan
- Wood Burning Fireplace
- Entrance Foyer
- Living Room
- Formal Dining Room
- Partially Finished Basement
- Basement Fills Entire Space Under The House
- Laundry on main level
Kitchen
- Oven
- Range
- Microwave
- Dishwasher
- Disposal
Bedrooms and Bathrooms
- 4 Bedrooms
- Whirlpool Bathtub
Home Security
- Home Security System
- Fire and Smoke Detector
Outdoor Features
- Deck
- Covered patio or porch
Utilities
- Forced Air Heating and Cooling System
- Heating System Uses Natural Gas
- Vented Exhaust Fan
- Gas Water Heater
- Cable TV Available
Community Details
- Ivywood Subdivision
Ownership History
Purchase Details
Home Financials for this Owner
Home Financials are based on the most recent Mortgage that was taken out on this home.Purchase Details
Home Financials for this Owner
Home Financials are based on the most recent Mortgage that was taken out on this home.Purchase Details
Home Financials for this Owner
Home Financials are based on the most recent Mortgage that was taken out on this home.Purchase Details
Home Financials for this Owner
Home Financials are based on the most recent Mortgage that was taken out on this home.Purchase Details
Purchase Details
Similar Homes in Lansing, MI
Home Values in the Area
Average Home Value in this Area
Purchase History
| Date | Type | Sale Price | Title Company |
|---|---|---|---|
| Warranty Deed | $274,900 | None Available | |
| Warranty Deed | $161,000 | Stewart Title Agency | |
| Interfamily Deed Transfer | -- | Fat | |
| Interfamily Deed Transfer | -- | Chicago Title Of Michigan In | |
| Interfamily Deed Transfer | -- | -- | |
| Warranty Deed | $165,000 | -- |
Mortgage History
| Date | Status | Loan Amount | Loan Type |
|---|---|---|---|
| Open | $102,000 | Credit Line Revolving | |
| Open | $219,920 | New Conventional | |
| Previous Owner | $120,000 | New Conventional | |
| Previous Owner | $128,800 | New Conventional | |
| Previous Owner | $186,279 | FHA | |
| Previous Owner | $184,318 | FHA | |
| Previous Owner | $38,500 | Credit Line Revolving | |
| Previous Owner | $193,000 | Unknown | |
| Previous Owner | $35,500 | Credit Line Revolving | |
| Previous Owner | $195,350 | Purchase Money Mortgage | |
| Previous Owner | $185,400 | Unknown |
Property History
| Date | Event | Price | Change | Sq Ft Price |
|---|---|---|---|---|
| 07/21/2020 07/21/20 | Sold | $274,900 | 0.0% | $99 / Sq Ft |
| 06/11/2020 06/11/20 | Pending | -- | -- | -- |
| 06/08/2020 06/08/20 | Price Changed | $274,900 | -3.5% | $99 / Sq Ft |
| 05/06/2020 05/06/20 | For Sale | $284,900 | +77.0% | $103 / Sq Ft |
| 07/27/2012 07/27/12 | Sold | $161,000 | +2.0% | $58 / Sq Ft |
| 03/14/2012 03/14/12 | Pending | -- | -- | -- |
| 02/16/2012 02/16/12 | For Sale | $157,900 | -- | $57 / Sq Ft |
Tax History Compared to Growth
Tax History
| Year | Tax Paid | Tax Assessment Tax Assessment Total Assessment is a certain percentage of the fair market value that is determined by local assessors to be the total taxable value of land and additions on the property. | Land | Improvement |
|---|---|---|---|---|
| 2024 | $17 | $162,400 | $26,900 | $135,500 |
| 2023 | $6,442 | $141,300 | $24,300 | $117,000 |
| 2022 | $6,137 | $120,500 | $21,300 | $99,200 |
| 2021 | $6,020 | $116,800 | $15,000 | $101,800 |
| 2020 | $5,513 | $109,200 | $15,000 | $94,200 |
| 2019 | $5,256 | $105,700 | $15,000 | $90,700 |
| 2018 | $5,225 | $103,200 | $15,000 | $88,200 |
| 2017 | $4,849 | $103,200 | $15,000 | $88,200 |
| 2016 | $4,780 | $101,300 | $15,200 | $86,100 |
| 2015 | $4,715 | $97,500 | $30,303 | $67,197 |
| 2014 | $4,715 | $94,900 | $29,900 | $65,000 |
Agents Affiliated with this Home
-
Robert Ochodnicky

Seller's Agent in 2020
Robert Ochodnicky
ABMD, LLC
(989) 277-6084
1 in this area
4 Total Sales
-
R
Buyer's Agent in 2020
Ryan Whitehill
Five Star Real Estate - Lansing
-
K
Seller's Agent in 2012
Katie Spyke
Berkshire Hathaway HomeServices
-
D
Buyer's Agent in 2012
Deb Voss
Real Estate One 1st
Map
Source: Greater Lansing Association of Realtors®
MLS Number: 34250
APN: 25-05-01-353-005
- 3253 Pine Tree Rd
- 3708 David Ln
- 0 Dell Rd Unit 267688
- 2703 Dellridge Dr
- 2611 Navigator
- 4094 Sebring Dr
- 4106 Sebring Dr
- 4118 Sebring Dr
- 2698 Galiot Ct
- 2712 Galiot Ct
- 2655 Navigator Ln
- 2650 Navigator Ln
- 2711 Galiot Ct
- 2645 Navigator Ln
- 2635 Navigator Ln
- 3612 Dell Rd
- 2617 Navigator Ln
- 2668 Maritime Dr
- 2682 Fontaine Trail
- 2612 Navigator Ln
