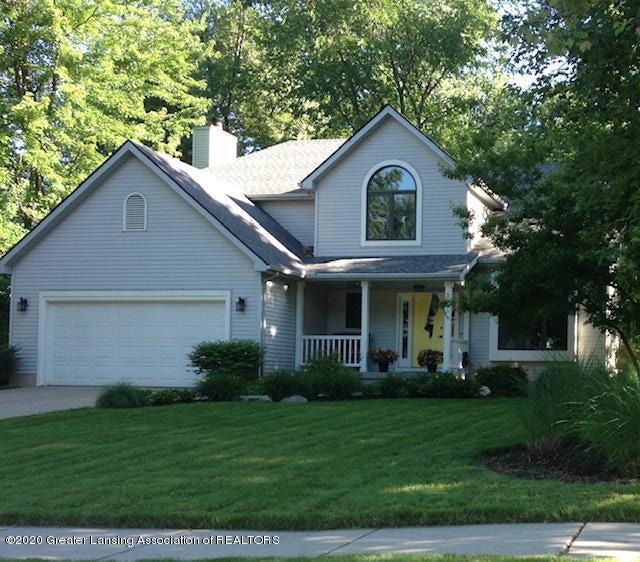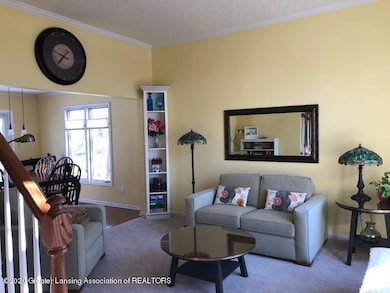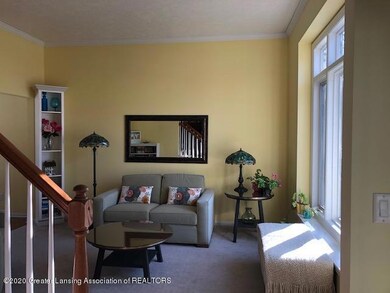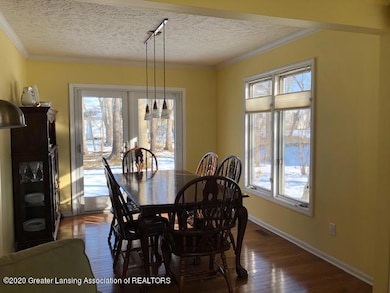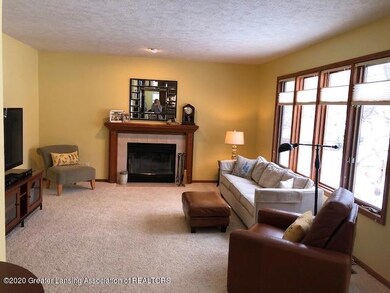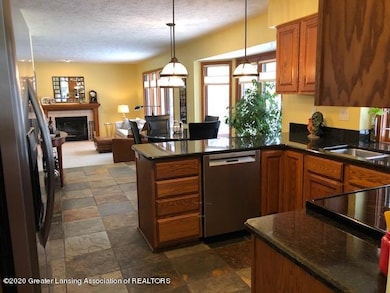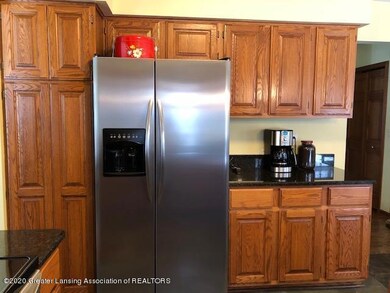
3940 Bayberry Ln Lansing, MI 48911
Highlights
- Deck
- Granite Countertops
- Formal Dining Room
- <<bathWithWhirlpoolToken>>
- Covered patio or porch
- 2 Car Attached Garage
About This Home
As of July 2020This 4 bedroom, 2.5 bath move in condition home offers many updates. A spacious foyer greets you with a formal living rm to the right with a beautiful palladium window providing lots of natural lighting. Just a step from the LV rm into a formal dining rm which features deck access through beautiful french glass doors. The kitchen features newer granite counters, plenty of cabinets, pantry, update lighting & stainless steel appliances! The updated slate floor compliments the gorgeous granite counters and extends into kitchen eating area. Eating area overlooks the backyard and offers deck access. The kitchen and eating area open to the family room offering a fireplace with large windows overlooking the backyard.
Reserve bidet seat, washer, dryer, basement shelving, and garage cabinets.
Last Agent to Sell the Property
ABMD, LLC License #6504403231 Listed on: 05/07/2020
Last Buyer's Agent
Ryan Whitehill
Five Star Real Estate - Lansing License #6501314102

Home Details
Home Type
- Single Family
Est. Annual Taxes
- $5,331
Year Built
- Built in 1992
Lot Details
- 0.34 Acre Lot
- Lot Dimensions are 100x150
- South Facing Home
- Sprinkler System
Parking
- 2 Car Attached Garage
- Garage Door Opener
Home Design
- Shingle Roof
- Vinyl Siding
Interior Spaces
- 2-Story Property
- Bar
- Ceiling Fan
- Wood Burning Fireplace
- Entrance Foyer
- Family Room
- Living Room
- Formal Dining Room
- Partially Finished Basement
- Basement Fills Entire Space Under The House
Kitchen
- <<OvenToken>>
- Range<<rangeHoodToken>>
- <<microwave>>
- Dishwasher
- Granite Countertops
Bedrooms and Bathrooms
- 4 Bedrooms
- <<bathWithWhirlpoolToken>>
Laundry
- Laundry Room
- Laundry on main level
- Electric Dryer Hookup
Home Security
- Home Security System
- Fire and Smoke Detector
Outdoor Features
- Deck
- Covered patio or porch
Utilities
- Humidifier
- Forced Air Heating and Cooling System
- Heating System Uses Natural Gas
- Vented Exhaust Fan
- Gas Water Heater
- Cable TV Available
Community Details
- Ivywood Subdivision
Ownership History
Purchase Details
Home Financials for this Owner
Home Financials are based on the most recent Mortgage that was taken out on this home.Purchase Details
Home Financials for this Owner
Home Financials are based on the most recent Mortgage that was taken out on this home.Purchase Details
Home Financials for this Owner
Home Financials are based on the most recent Mortgage that was taken out on this home.Purchase Details
Home Financials for this Owner
Home Financials are based on the most recent Mortgage that was taken out on this home.Purchase Details
Purchase Details
Similar Homes in Lansing, MI
Home Values in the Area
Average Home Value in this Area
Purchase History
| Date | Type | Sale Price | Title Company |
|---|---|---|---|
| Warranty Deed | $274,900 | None Available | |
| Warranty Deed | $161,000 | Stewart Title Agency | |
| Interfamily Deed Transfer | -- | Fat | |
| Interfamily Deed Transfer | -- | Chicago Title Of Michigan In | |
| Interfamily Deed Transfer | -- | -- | |
| Warranty Deed | $165,000 | -- |
Mortgage History
| Date | Status | Loan Amount | Loan Type |
|---|---|---|---|
| Open | $102,000 | Credit Line Revolving | |
| Open | $219,920 | New Conventional | |
| Previous Owner | $120,000 | New Conventional | |
| Previous Owner | $128,800 | New Conventional | |
| Previous Owner | $186,279 | FHA | |
| Previous Owner | $184,318 | FHA | |
| Previous Owner | $38,500 | Credit Line Revolving | |
| Previous Owner | $193,000 | Unknown | |
| Previous Owner | $35,500 | Credit Line Revolving | |
| Previous Owner | $195,350 | Purchase Money Mortgage | |
| Previous Owner | $185,400 | Unknown |
Property History
| Date | Event | Price | Change | Sq Ft Price |
|---|---|---|---|---|
| 07/21/2020 07/21/20 | Sold | $274,900 | 0.0% | $99 / Sq Ft |
| 06/11/2020 06/11/20 | Pending | -- | -- | -- |
| 06/08/2020 06/08/20 | Price Changed | $274,900 | -3.5% | $99 / Sq Ft |
| 05/06/2020 05/06/20 | For Sale | $284,900 | +77.0% | $103 / Sq Ft |
| 07/27/2012 07/27/12 | Sold | $161,000 | +2.0% | $58 / Sq Ft |
| 03/14/2012 03/14/12 | Pending | -- | -- | -- |
| 02/16/2012 02/16/12 | For Sale | $157,900 | -- | $57 / Sq Ft |
Tax History Compared to Growth
Tax History
| Year | Tax Paid | Tax Assessment Tax Assessment Total Assessment is a certain percentage of the fair market value that is determined by local assessors to be the total taxable value of land and additions on the property. | Land | Improvement |
|---|---|---|---|---|
| 2024 | $17 | $162,400 | $26,900 | $135,500 |
| 2023 | $6,442 | $141,300 | $24,300 | $117,000 |
| 2022 | $6,137 | $120,500 | $21,300 | $99,200 |
| 2021 | $6,020 | $116,800 | $15,000 | $101,800 |
| 2020 | $5,513 | $109,200 | $15,000 | $94,200 |
| 2019 | $5,256 | $105,700 | $15,000 | $90,700 |
| 2018 | $5,225 | $103,200 | $15,000 | $88,200 |
| 2017 | $4,849 | $103,200 | $15,000 | $88,200 |
| 2016 | $4,780 | $101,300 | $15,200 | $86,100 |
| 2015 | $4,715 | $97,500 | $30,303 | $67,197 |
| 2014 | $4,715 | $94,900 | $29,900 | $65,000 |
Agents Affiliated with this Home
-
Robert Ochodnicky

Seller's Agent in 2020
Robert Ochodnicky
ABMD, LLC
(989) 277-6084
1 in this area
4 Total Sales
-
R
Buyer's Agent in 2020
Ryan Whitehill
Five Star Real Estate - Lansing
-
K
Seller's Agent in 2012
Katie Spyke
Berkshire Hathaway HomeServices
-
D
Buyer's Agent in 2012
Deb Voss
Real Estate One 1st
Map
Source: Greater Lansing Association of Realtors®
MLS Number: 245722
APN: 25-05-01-353-005
- 3253 Pine Tree Rd
- 3708 David Ln
- 0 Dell Rd Unit 267688
- 3685 Bayou Place
- 2703 Dellridge Dr
- 2611 Navigator
- 4094 Sebring Dr
- 4106 Sebring Dr
- 4118 Sebring Dr
- 2698 Galiot Ct
- 2712 Galiot Ct
- 2655 Navigator Ln
- 2650 Navigator Ln
- 2711 Galiot Ct
- 2645 Navigator Ln
- 2635 Navigator Ln
- 3612 Dell Rd
- 2617 Navigator Ln
- 2668 Maritime Dr
- 2682 Fontaine Trail
