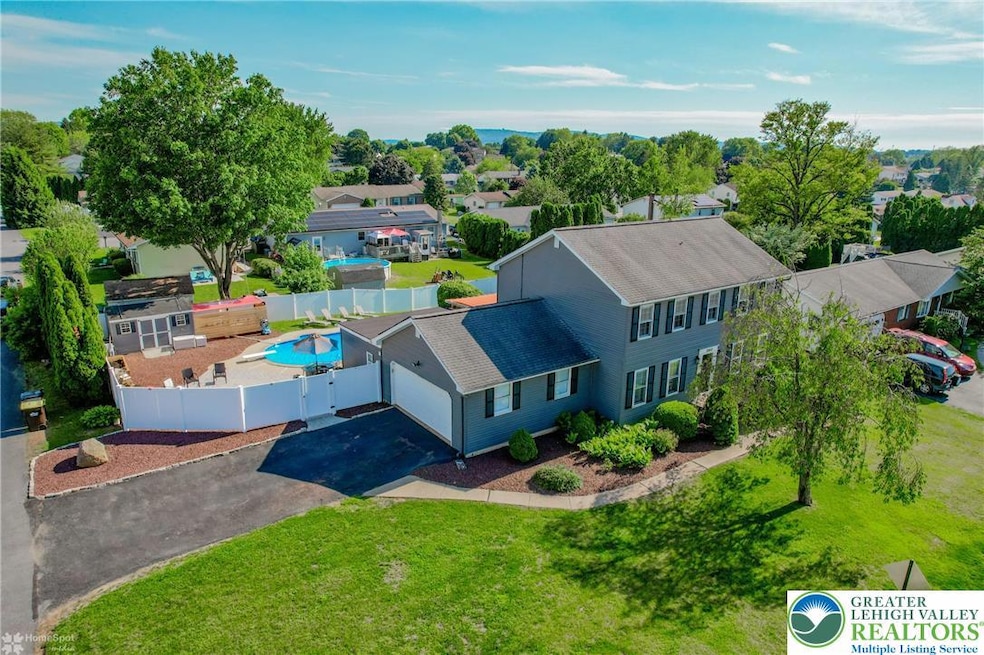
3940 Dewalt St Bethlehem, PA 18020
Middletown NeighborhoodEstimated payment $3,930/month
Highlights
- Popular Property
- Pool House
- Outdoor Fireplace
- Guest House
- Panoramic View
- Enclosed Patio or Porch
About This Home
Remarkable Colonial, located on a desirable corner lot in Bethlehem Township! This gorgeous home offers 4-bedrooms and 3.5-baths of beautifully updated living space. Basement and Primary Bath renovated July 2025. Step inside to find fresh paint, luxury vinyl plank flooring, sleek modern lighting, and stylishly updated bathrooms. The gourmet kitchen features stainless steel appliances and seamlessly flows into the open-concept living areas—perfect for entertaining! Outdoors is an entertainer’s dream: a 25,000-gallon inground concrete pool, stamped concrete surround with built-in fire pit and paver patio areas, plus a covered pergola with outdoor TVs and a brand-new hot tub. The permitted pool house (or in-law suite) includes a butcher block wet bar with beer taps, a full bathroom, and tons of flexible space for guests or entertaining. Additional highlights include a 2-car garage, HVAC system (2020), and a new water heater (2023). This is the ideal home for families seeking luxury, comfort, and resort-style living right in their backyard! Commuter's dream home ~ Minutes to routes 22, 33 and 78. Call today for a private tour!
Home Details
Home Type
- Single Family
Est. Annual Taxes
- $7,930
Year Built
- Built in 1986
Lot Details
- 0.3 Acre Lot
- Property fronts a private road
- Property is zoned MDR
Parking
- 2 Car Attached Garage
- On-Street Parking
- Off-Street Parking
Property Views
- Panoramic
- City Lights
Home Design
- Vinyl Siding
Interior Spaces
- 2-Story Property
- Wet Bar
- Gas Log Fireplace
- Partially Finished Basement
- Basement Fills Entire Space Under The House
- Microwave
Bedrooms and Bathrooms
- 4 Bedrooms
Laundry
- Laundry on lower level
- Washer Hookup
Outdoor Features
- Pool House
- Enclosed Patio or Porch
- Outdoor Fireplace
- Gazebo
- Shed
Additional Features
- Guest House
- Heating Available
Community Details
- Carter Estates Subdivision
Map
Home Values in the Area
Average Home Value in this Area
Tax History
| Year | Tax Paid | Tax Assessment Tax Assessment Total Assessment is a certain percentage of the fair market value that is determined by local assessors to be the total taxable value of land and additions on the property. | Land | Improvement |
|---|---|---|---|---|
| 2025 | $1,044 | $96,700 | $19,700 | $77,000 |
| 2024 | $7,421 | $96,700 | $19,700 | $77,000 |
| 2023 | $7,445 | $96,700 | $19,700 | $77,000 |
| 2022 | $6,554 | $85,900 | $19,700 | $66,200 |
| 2021 | $6,503 | $85,900 | $19,700 | $66,200 |
| 2020 | $6,511 | $85,900 | $19,700 | $66,200 |
| 2019 | $3,823 | $85,900 | $19,700 | $66,200 |
| 2018 | $6,309 | $85,900 | $19,700 | $66,200 |
| 2017 | $6,266 | $85,900 | $19,700 | $66,200 |
| 2016 | -- | $85,900 | $19,700 | $66,200 |
| 2015 | -- | $85,900 | $19,700 | $66,200 |
| 2014 | -- | $85,900 | $19,700 | $66,200 |
Property History
| Date | Event | Price | Change | Sq Ft Price |
|---|---|---|---|---|
| 08/25/2025 08/25/25 | For Sale | $599,900 | +103.4% | $212 / Sq Ft |
| 09/06/2019 09/06/19 | Sold | $295,000 | -3.6% | $141 / Sq Ft |
| 07/25/2019 07/25/19 | Pending | -- | -- | -- |
| 05/31/2019 05/31/19 | For Sale | $306,000 | -- | $147 / Sq Ft |
Purchase History
| Date | Type | Sale Price | Title Company |
|---|---|---|---|
| Special Warranty Deed | $295,000 | Abe Abstract Inc | |
| Deed | $30,000 | -- | |
| Deed | $155,000 | -- |
Mortgage History
| Date | Status | Loan Amount | Loan Type |
|---|---|---|---|
| Open | $111,503 | Credit Line Revolving | |
| Open | $250,750 | New Conventional | |
| Previous Owner | $137,800 | Unknown | |
| Previous Owner | $125,000 | Stand Alone Second |
Similar Homes in Bethlehem, PA
Source: Greater Lehigh Valley REALTORS®
MLS Number: 763345
APN: M7SE4-24-2B-0205
- 3911 Dewalt St
- 2560 14th St
- 2840 10th St
- 3919 Carter Rd
- 3912 Scherman Blvd
- 4001 Ferncroft Ln
- 4006 Easton Ave
- 2520 Riegel St
- 2231 5th St
- 3941 Freemansburg Ave
- 1908 13th St
- 3425 Temple Ct
- 3331 Walnut St
- 3979 Kenrick Dr
- 4023 Oakland Rd
- 3155 Easton Ave
- 1850 7th St
- 4178 Rexford Dr
- 108 Brandywine Dr
- 1932 Farmersville Rd
- 1933 13th St
- 3331 Walnut St
- 4008 Oakland Rd Unit 4008 Oakland Rd
- 4122 Rexford Dr
- 2000 Birchwood Cir
- 3962 Washington St
- 2014 Farmersville Rd
- 4550 Falmer Dr
- 1906 3rd St
- 2027 Willow Park Rd
- 1925 2nd St Unit C
- 2080 Johnston Dr
- 3269 Oakland Square Dr
- 109 Freedom Ct
- 2897 Easton Ave Unit 108
- 2897 Easton Ave Unit 103
- 2895 Easton Ave
- 2895 Easton Ave Unit 308
- 2895 Easton Ave Unit 307
- 2895 Easton Ave Unit 304






