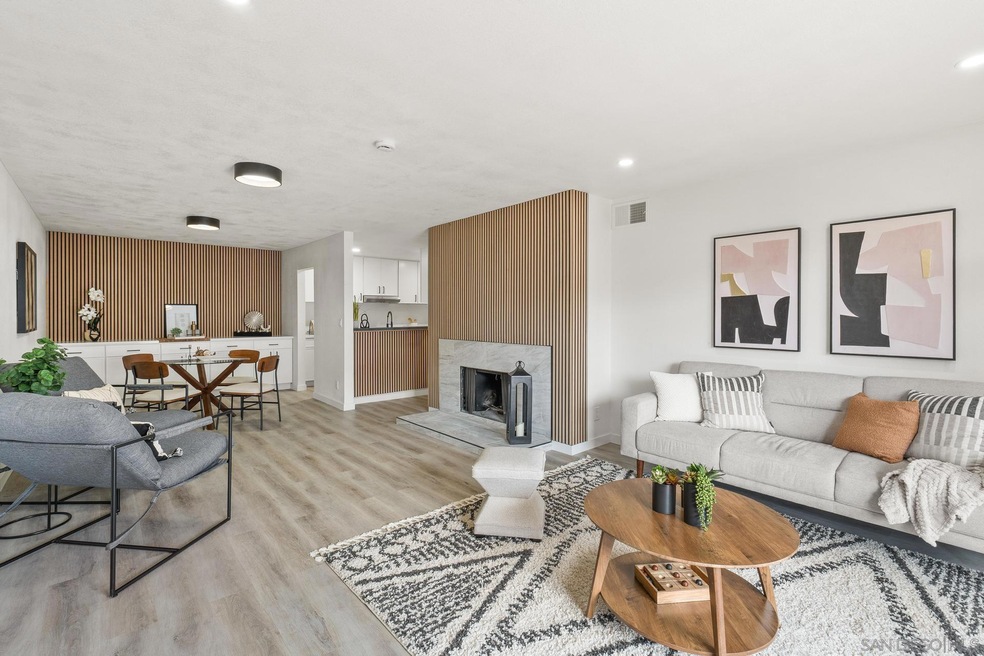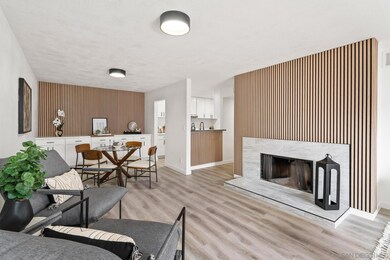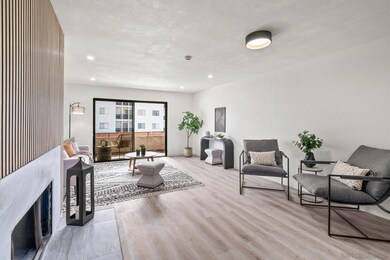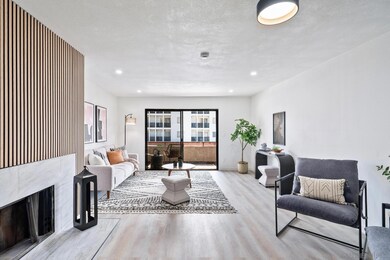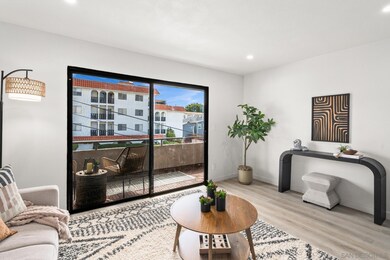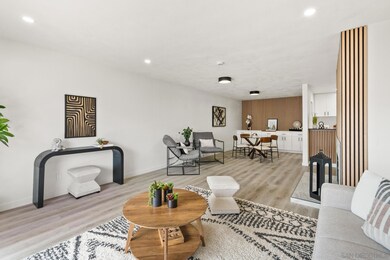
3940 Dove St Unit 312 San Diego, CA 92103
Hillcrest NeighborhoodAbout This Home
As of July 2025Welcome to this stunning remodeled single-story condo offering a rarely available 3 bedroom, 2.5 bathroom open floor plan. This spacious and stylish home has been thoughtfully upgraded from top to bottom, featuring a brand-new kitchen with modern cabinetry and sleek countertops, new appliances, beautifully updated bathrooms, fresh flooring throughout, new paint, and contemporary lighting. Enjoy multiple living spaces perfect for relaxing or entertaining, a dedicated dining area, and a cozy fireplace that adds warmth and charm to the main living space. The generous primary suite is a true retreat, boasting a luxurious ensuite bathroom with a double vanity, a beautifully tiled shower, and a large walk-in closet for ample storage. Additional highlights include a full-size in-unit laundry closet, a dedicated parking space, and access to fantastic community amenities such as a sparkling pool and a well-equipped gym. Located in one of San Diego’s most desirable neighborhoods, this home is just minutes from restaurants, cafes, shops, and major freeways—combining comfort, style, and an unbeatable location. Don't miss your chance to own this move-in-ready gem!
Last Agent to Sell the Property
Douglas Elliman of California, Inc. License #01976758 Listed on: 05/02/2025

Property Details
Home Type
Condominium
Est. Annual Taxes
$6,046
Year Built
1981
Lot Details
0
HOA Fees
$580 per month
Listing Details
- Class: RESIDENTIAL
- Sub Category: Attached
- Residential Styles: All Other Attached
- Market Area: Metro Uptown
- Cross Street: University Ave
- Neighborhood: Mission Hills
- LP / Sq Ft: 651.38
- Price Per Sq Ft: 622.27
- SP/ Sq Ft: 622.27
- Stories: 1 Story
- Stories In Building: 4
- Ownership: Fee Simple
- Total Stories: 1
- Year Built: 1981
- A D U Yes No: No
- Allow Comments Review: Yes
- Internet Address Field: Full Address
- Internet Syndication Y N: Yes
- Keyword1: 1
- Unit Number Space Number: 312
- Special Features: None
- Property Sub Type: Condos
Interior Features
- Equipment Available: Dishwasher, Disposal, Range/Oven, Refrigerator
- Fireplaces: 1
- Fireplace: Fp In Living Room
- Searchable Rooms: Master Bedroom, Master Bathroom
- Total Bedrooms: 3
- Bedrooms: 3
- Master Bedroom Dimensions: 14x12
- Full Bathrooms: 2
- Half Bathrooms: 1
- Laundry Location: Closet Full Sized
- Estimated Sq Ft: 1374
- Total Bathrooms: 3
Exterior Features
- Exterior Material: Stucco
- Fencing: Full
- Pool: Community/Common
- Roof: Common Roof
Garage/Parking
- Non Garage Parking: Assigned
- Garage Spaces: 1
- Parking Spaces Total: 1
Utilities
- Cooling: Central Forced Air
- Laundry Utilities: Electric
- Sewer/Septic: Sewer Connected
- Water: Meter on Property
- Heating: Forced Air Unit
- Heating Fuel: Electric
Condo/Co-op/Association
- Complex Name: Mission Crest Gardens
- Total Fees: 6960.0
- Units In Building: 25
- Total Number of Units: 25
- Community: SAN DIEGO
- Home Owner Association: Summit
- Home Owner Association Fee Includes: Common Area Maintenance, Exterior (Landscaping), Exterior Bldg Maintenance
- Home Owner Association Fee Reflects: Month
- Home Owner Association Fees: 580.0
- HOA Payment Frequency: Monthly
- Home Owner Association Phone: 619-296-7232
Association/Amenities
- Entry Level Building: 1
- Entry Level Unit: 3
Fee Information
- Total Monthly Fees: 580
Lot Info
- Lot Size: 0 (Common Interest)
- Topography: Slope Gentle
- Zoning: R-1:SINGLE
- Assessor Parcel Number: 444-625-10-12
- Estimated Lot Sq Ft: 23647
- Estimated Number of Acres: 0.54
- Map Code Column: J
- Map Code Page: 1268
- Map Code Row: 5
Ownership History
Purchase Details
Home Financials for this Owner
Home Financials are based on the most recent Mortgage that was taken out on this home.Purchase Details
Home Financials for this Owner
Home Financials are based on the most recent Mortgage that was taken out on this home.Purchase Details
Home Financials for this Owner
Home Financials are based on the most recent Mortgage that was taken out on this home.Purchase Details
Home Financials for this Owner
Home Financials are based on the most recent Mortgage that was taken out on this home.Purchase Details
Purchase Details
Purchase Details
Purchase Details
Similar Homes in San Diego, CA
Home Values in the Area
Average Home Value in this Area
Purchase History
| Date | Type | Sale Price | Title Company |
|---|---|---|---|
| Grant Deed | $855,000 | Lawyers Title Company | |
| Grant Deed | $660,000 | Fidelity National Title | |
| Quit Claim Deed | -- | None Available | |
| Quit Claim Deed | -- | None Available | |
| Quit Claim Deed | -- | None Available | |
| Interfamily Deed Transfer | -- | -- | |
| Interfamily Deed Transfer | -- | -- | |
| Deed | $117,500 | -- | |
| Gift Deed | -- | -- | |
| Deed | $86,000 | -- |
Mortgage History
| Date | Status | Loan Amount | Loan Type |
|---|---|---|---|
| Previous Owner | $462,000 | New Conventional | |
| Previous Owner | $825,000 | Reverse Mortgage Home Equity Conversion Mortgage | |
| Previous Owner | $544,185 | FHA |
Property History
| Date | Event | Price | Change | Sq Ft Price |
|---|---|---|---|---|
| 07/01/2025 07/01/25 | Sold | $855,000 | -4.5% | $622 / Sq Ft |
| 06/16/2025 06/16/25 | Pending | -- | -- | -- |
| 06/11/2025 06/11/25 | Price Changed | $895,000 | -0.4% | $651 / Sq Ft |
| 05/02/2025 05/02/25 | For Sale | $899,000 | +36.2% | $654 / Sq Ft |
| 03/06/2025 03/06/25 | Sold | $660,000 | +4.8% | $480 / Sq Ft |
| 03/05/2025 03/05/25 | For Sale | $630,000 | 0.0% | $459 / Sq Ft |
| 01/17/2025 01/17/25 | Pending | -- | -- | -- |
| 01/06/2025 01/06/25 | For Sale | $630,000 | -- | $459 / Sq Ft |
Tax History Compared to Growth
Tax History
| Year | Tax Paid | Tax Assessment Tax Assessment Total Assessment is a certain percentage of the fair market value that is determined by local assessors to be the total taxable value of land and additions on the property. | Land | Improvement |
|---|---|---|---|---|
| 2024 | $6,046 | $494,952 | $318,590 | $176,362 |
| 2023 | $5,911 | $485,248 | $312,344 | $172,904 |
| 2022 | $5,751 | $475,734 | $306,220 | $169,514 |
| 2021 | $5,710 | $466,407 | $300,216 | $166,191 |
| 2020 | $5,639 | $461,625 | $297,138 | $164,487 |
| 2019 | $5,538 | $452,574 | $291,312 | $161,262 |
| 2018 | $5,177 | $443,700 | $285,600 | $158,100 |
| 2017 | $5,052 | $435,000 | $280,000 | $155,000 |
| 2016 | $2,486 | $207,940 | $97,035 | $110,905 |
| 2015 | $2,367 | $204,818 | $95,578 | $109,240 |
| 2014 | $2,329 | $200,807 | $93,706 | $107,101 |
Agents Affiliated with this Home
-
Kristina Quesada

Seller's Agent in 2025
Kristina Quesada
Douglas Elliman of California, Inc.
(619) 840-4550
4 in this area
114 Total Sales
-
Susan Diamond

Seller's Agent in 2025
Susan Diamond
Coldwell Banker West
(619) 516-8895
2 in this area
27 Total Sales
-
Caroline Glasner
C
Seller Co-Listing Agent in 2025
Caroline Glasner
Coldwell Banker West
2 in this area
27 Total Sales
-
Fred Giovanetti

Buyer's Agent in 2025
Fred Giovanetti
Dunn, REALTORS/Park Pacific
(858) 405-6858
1 in this area
39 Total Sales
Map
Source: San Diego MLS
MLS Number: 250026328
APN: 444-625-10-12
- 3972 Albatross St Unit 202
- 3972 Albatross St Unit 203
- 4055 Falcon St Unit 205
- 4055 Falcon St Unit 102
- 3865 Albatross St Unit 10
- 845 Fort Stockton Dr Unit 308
- 0 Bush St Unit (35-38) 240005385
- 4057 Brant St Unit 8
- 1235 1239 Lincoln Ave
- 1032 Alberta Place
- 720 W Lewis St Unit 6
- 4095 Albatross St
- 3852-56 1st Ave
- 4080 Front St Unit 304
- 4080 Front St Unit 207
- 3972 Jackdaw St Unit 109
- 3972 Jackdaw St Unit 303
- 4095 Front St
- 3773 1st Ave Unit 6
- 3773 1st Ave Unit 2
