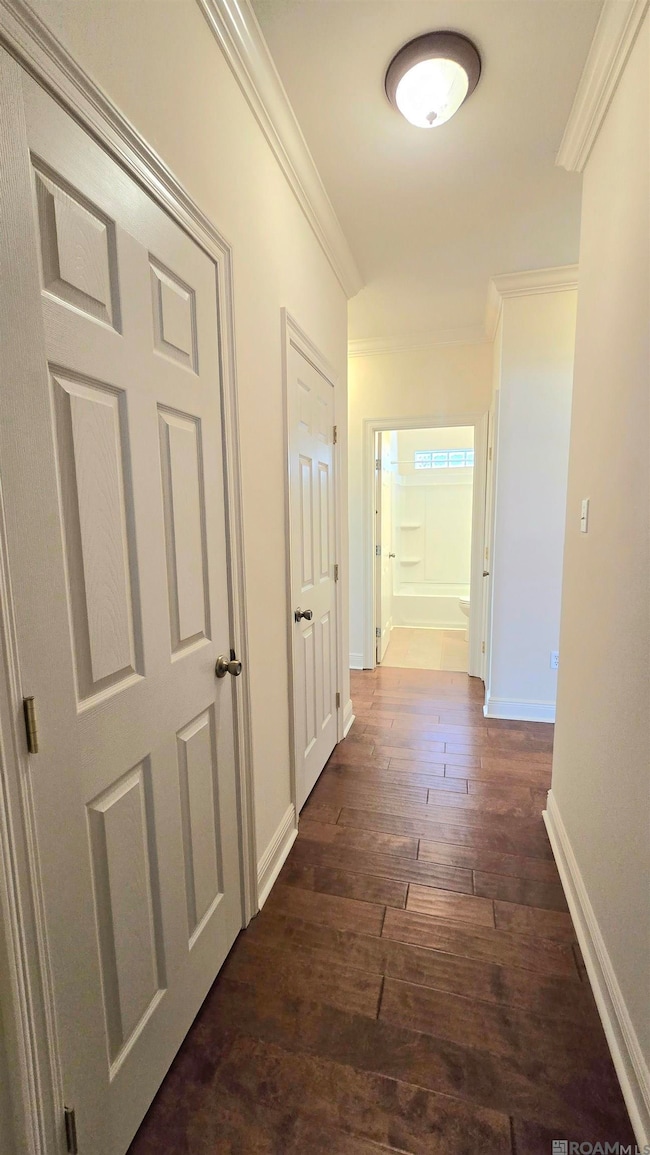
3941 Creek Shadow Ct Baton Rouge, LA 70816
Shenandoah NeighborhoodHighlights
- Spa
- Wood Flooring
- Double Vanity
- Traditional Architecture
- Fireplace
- Walk-In Closet
About This Home
As of April 2025Location, location. Beautiful and ready to move-in with 3 bedroom, 2 bathroom in High Woods subdivision off Jones Creek Rd. It is just minutes to I-12, school, church, shopping center. It has a fresh paint, hard wood floor throughout (No Carpet), open floor plan, tall ceiling with custom bookshelves, and fireplace. Kitchen has refrigerator, microwave, dishwasher, range, washer and dryer included, wood cabinets, granite countertop. Master bathroom has custom tile walk-in shower, jetted tub, and double vanities. Master bedroom has ceiling fan, large walk-in closet. It has 2 car garage, plus extra parking spaces for guests, full fence for your privacy and entertainment. Roof and windows are 4 years.
Last Agent to Sell the Property
Clients First Realty, LLC License #0995696412 Listed on: 03/21/2025
Home Details
Home Type
- Single Family
Est. Annual Taxes
- $1,653
Year Built
- Built in 2003
Lot Details
- 6,098 Sq Ft Lot
- Lot Dimensions are 40 x 140.89 x 47.9 x 52.41
Parking
- 2 Car Garage
Home Design
- Traditional Architecture
- Brick Exterior Construction
- Slab Foundation
- Vinyl Siding
Interior Spaces
- 1,710 Sq Ft Home
- 1-Story Property
- Ceiling Fan
- Fireplace
- Wood Flooring
Kitchen
- Oven or Range
- Microwave
- Dishwasher
- Disposal
Bedrooms and Bathrooms
- 3 Bedrooms
- En-Suite Bathroom
- Walk-In Closet
- 2 Full Bathrooms
- Double Vanity
- Spa Bath
- Separate Shower
Pool
- Spa
Utilities
- Cooling Available
- Heating Available
Community Details
- Property has a Home Owners Association
- Association fees include ground maintenance, maint subd entry hoa
- High Woods Subdivision
Ownership History
Purchase Details
Home Financials for this Owner
Home Financials are based on the most recent Mortgage that was taken out on this home.Purchase Details
Home Financials for this Owner
Home Financials are based on the most recent Mortgage that was taken out on this home.Similar Homes in Baton Rouge, LA
Home Values in the Area
Average Home Value in this Area
Purchase History
| Date | Type | Sale Price | Title Company |
|---|---|---|---|
| Deed | $269,900 | First Southern Title | |
| Deed | $269,900 | First Southern Title | |
| Cash Sale Deed | $222,000 | Attorney |
Mortgage History
| Date | Status | Loan Amount | Loan Type |
|---|---|---|---|
| Open | $256,405 | New Conventional | |
| Closed | $256,405 | New Conventional | |
| Previous Owner | $86,000 | New Conventional | |
| Previous Owner | $66,300 | Future Advance Clause Open End Mortgage |
Property History
| Date | Event | Price | Change | Sq Ft Price |
|---|---|---|---|---|
| 04/11/2025 04/11/25 | Sold | -- | -- | -- |
| 03/24/2025 03/24/25 | Pending | -- | -- | -- |
| 03/21/2025 03/21/25 | For Sale | $269,900 | +14.9% | $158 / Sq Ft |
| 11/23/2020 11/23/20 | Sold | -- | -- | -- |
| 11/10/2020 11/10/20 | Pending | -- | -- | -- |
| 11/05/2020 11/05/20 | For Sale | $235,000 | -- | $137 / Sq Ft |
Tax History Compared to Growth
Tax History
| Year | Tax Paid | Tax Assessment Tax Assessment Total Assessment is a certain percentage of the fair market value that is determined by local assessors to be the total taxable value of land and additions on the property. | Land | Improvement |
|---|---|---|---|---|
| 2024 | $1,653 | $21,645 | $3,350 | $18,295 |
| 2023 | $1,653 | $21,090 | $3,350 | $17,740 |
| 2022 | $2,398 | $21,090 | $3,350 | $17,740 |
| 2021 | $2,352 | $21,090 | $3,350 | $17,740 |
| 2020 | $1,962 | $17,320 | $3,350 | $13,970 |
| 2019 | $2,039 | $17,300 | $3,350 | $13,950 |
| 2018 | $2,013 | $17,300 | $3,350 | $13,950 |
| 2017 | $2,013 | $17,300 | $3,350 | $13,950 |
| 2016 | $581 | $12,418 | $3,350 | $9,068 |
| 2015 | $1,008 | $16,250 | $3,350 | $12,900 |
| 2014 | $987 | $16,250 | $3,350 | $12,900 |
| 2013 | -- | $16,250 | $3,350 | $12,900 |
Agents Affiliated with this Home
-
Lily Ngo

Seller's Agent in 2025
Lily Ngo
Clients First Realty, LLC
(225) 491-7891
38 in this area
152 Total Sales
-
Hunter Kelley
H
Buyer's Agent in 2025
Hunter Kelley
Covington & Associates Real Estate, LLC
(225) 347-1500
1 in this area
2 Total Sales
-

Seller's Agent in 2020
Jennifer Gennaro
Gennaro Realty
(225) 324-9515
8 in this area
149 Total Sales
Map
Source: Greater Baton Rouge Association of REALTORS®
MLS Number: 2025005014
APN: 01762303
- 15315 High Woods Dr
- 3747 Courtney Elizabeth Dr
- 3737 James Victor Dr
- 15604 Fields Creek Ave
- 4330 Jones Creek Rd
- 4433 Mendocino Way
- 13937 Keever Ave
- 13930 Keever Ave
- 13842 Bellacosa Ave
- 4726 Mendocino Way
- 3407 Brookmeade Dr
- 4621 Malbec Ave
- 15371 Summerwood Ave
- 15474 Springwood Ave
- 3978 Meadow Ridge Dr
- 3988 Meadow Ridge Dr
- 3412 Yorkfield Dr
- 3250-52 King Bradford Dr
- 16051 Magnolia Trace Pkwy
- 3271 King Bradford Dr




