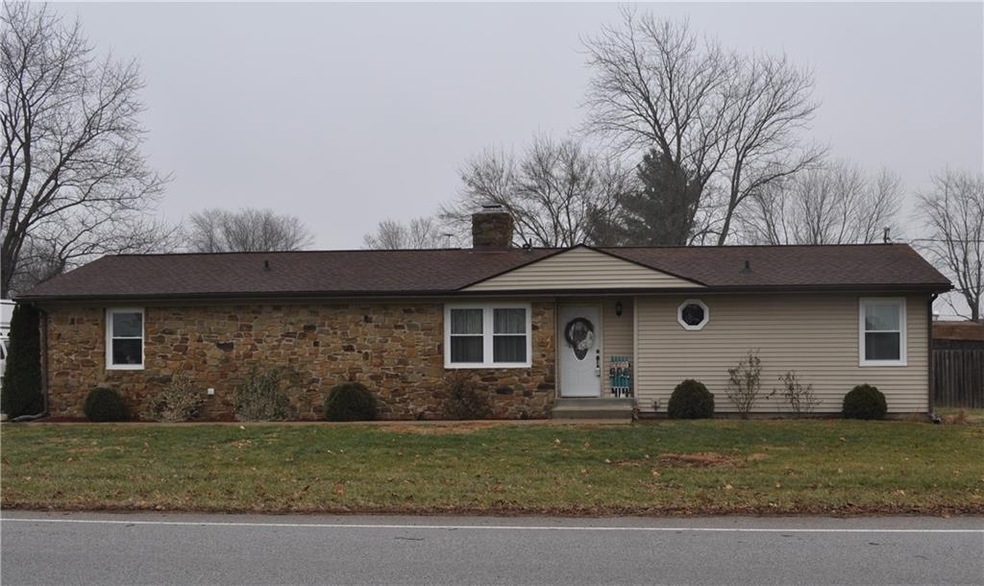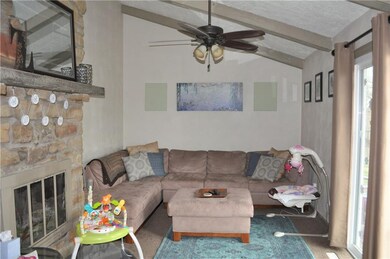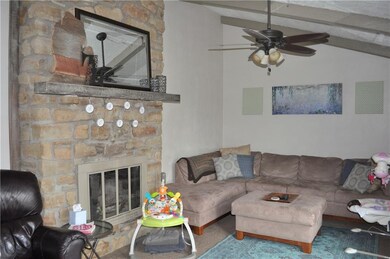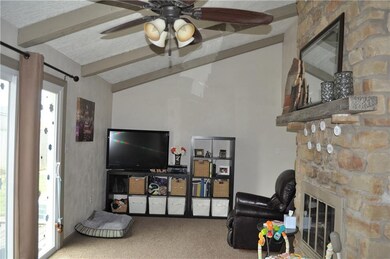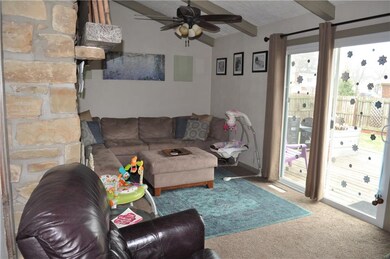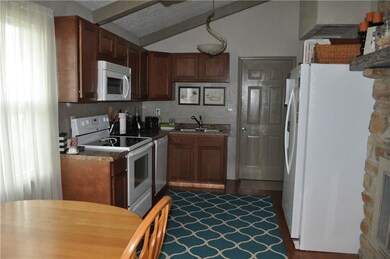
3941 E Clover St Columbus, IN 47203
Highlights
- Spa
- Vaulted Ceiling
- 1-Story Property
- Fireplace in Kitchen
- Patio
- Outdoor Storage
About This Home
As of April 2017This move in ready house is located on a huge corner lot with numerous updates.New hot water heater 2012
New roof 2013
Updated kitchen 2015
New windows & sliding door 2016
New furnace & AC 2016
New shed roof 2016
Stone landscaping & fire pit
Landscaped front & back
Extended gravel driveway
Privacy fenced yard
Deck
220 volt/30 amp plugs front & back
Finished/heated/ AC Garage.
Appliances included except garage fridge (new fridge 2015)
Hot tub (as is)
Last Agent to Sell the Property
RE/MAX Real Estate Prof License #RB14044072 Listed on: 01/12/2017

Last Buyer's Agent
Aaron Clark
That Property Guy, LLC

Home Details
Home Type
- Single Family
Est. Annual Taxes
- $586
Year Built
- Built in 1977
Lot Details
- 0.32 Acre Lot
Home Design
- Vinyl Construction Material
Interior Spaces
- 1,026 Sq Ft Home
- 1-Story Property
- Vaulted Ceiling
- Living Room with Fireplace
- Crawl Space
- Attic Access Panel
- Carbon Monoxide Detectors
- Laundry in Garage
Kitchen
- Electric Oven
- Built-In Microwave
- Dishwasher
- Fireplace in Kitchen
Bedrooms and Bathrooms
- 3 Bedrooms
- 1 Full Bathroom
Parking
- Garage
- Driveway
Outdoor Features
- Spa
- Patio
- Outdoor Storage
Utilities
- Forced Air Heating and Cooling System
- Heating System Uses Gas
- Septic Tank
Community Details
- Northcliff Subdivision
Listing and Financial Details
- Assessor Parcel Number 030620440004100006
Ownership History
Purchase Details
Purchase Details
Home Financials for this Owner
Home Financials are based on the most recent Mortgage that was taken out on this home.Purchase Details
Home Financials for this Owner
Home Financials are based on the most recent Mortgage that was taken out on this home.Purchase Details
Purchase Details
Purchase Details
Similar Homes in Columbus, IN
Home Values in the Area
Average Home Value in this Area
Purchase History
| Date | Type | Sale Price | Title Company |
|---|---|---|---|
| Warranty Deed | $155,000 | None Available | |
| Deed | $119,000 | -- | |
| Warranty Deed | $119,000 | Title Alliance Of Indy Metro L | |
| Deed | $110,204 | Lawyers Title | |
| Warranty Deed | -- | Attorney | |
| Warranty Deed | -- | Landamerica Lawyers Title | |
| Warranty Deed | $92,000 | -- |
Property History
| Date | Event | Price | Change | Sq Ft Price |
|---|---|---|---|---|
| 12/15/2018 12/15/18 | Rented | $1,100 | 0.0% | -- |
| 12/05/2018 12/05/18 | For Rent | $1,100 | 0.0% | -- |
| 04/07/2017 04/07/17 | Sold | $119,000 | 0.0% | $116 / Sq Ft |
| 03/07/2017 03/07/17 | Off Market | $119,000 | -- | -- |
| 02/28/2017 02/28/17 | Price Changed | $123,500 | -1.2% | $120 / Sq Ft |
| 01/12/2017 01/12/17 | For Sale | $125,000 | +15.7% | $122 / Sq Ft |
| 08/24/2012 08/24/12 | Sold | $108,000 | 0.0% | $115 / Sq Ft |
| 06/23/2012 06/23/12 | Pending | -- | -- | -- |
| 04/24/2012 04/24/12 | For Sale | $108,000 | -- | $115 / Sq Ft |
Tax History Compared to Growth
Tax History
| Year | Tax Paid | Tax Assessment Tax Assessment Total Assessment is a certain percentage of the fair market value that is determined by local assessors to be the total taxable value of land and additions on the property. | Land | Improvement |
|---|---|---|---|---|
| 2024 | $1,032 | $154,300 | $37,200 | $117,100 |
| 2023 | $1,002 | $153,100 | $37,200 | $115,900 |
| 2022 | $939 | $136,900 | $37,200 | $99,700 |
| 2021 | $1,029 | $128,500 | $28,200 | $100,300 |
| 2020 | $2,339 | $116,000 | $28,200 | $87,800 |
| 2019 | $816 | $110,700 | $28,200 | $82,500 |
| 2018 | $796 | $110,700 | $28,200 | $82,500 |
| 2017 | $720 | $111,300 | $28,200 | $83,100 |
| 2016 | $646 | $106,300 | $23,200 | $83,100 |
| 2014 | $567 | $92,000 | $23,200 | $68,800 |
Agents Affiliated with this Home
-
A
Seller's Agent in 2018
Aaron Clark
That Property Guy, LLC
(812) 552-6755
-
Anuja Gupta

Seller's Agent in 2017
Anuja Gupta
RE/MAX Real Estate Prof
(812) 350-5162
222 Total Sales
-
Karen Dugan

Seller's Agent in 2012
Karen Dugan
CENTURY 21 Scheetz
(812) 343-7702
168 Total Sales
-
Patrick McGuire

Buyer's Agent in 2012
Patrick McGuire
RE/MAX Real Estate Prof
(812) 372-2200
7 Total Sales
Map
Source: MIBOR Broker Listing Cooperative®
MLS Number: MBR21460092
APN: 03-06-20-440-004.100-006
- 8981 N 325 E
- 4712 Clairmont Dr
- 0 River Rd
- 4651 Maplelawn Dr
- 4640 Autumn Ridge Dr
- 4641 Autumn Ridge Dr
- 4632 Willowbrook Dr
- 3751 Sycamore Bend Way N
- 4617 Autumn Ridge Dr
- 3792 Taylor Ct
- 3691 Sycamore Bend Way N
- 3638 Sycamore Bend Way N
- 650 North St
- 3806 Sycamore Bend Way S
- 3736 Sycamore Bend Way S
- 3676 Sycamore Bend Way S
- 3717 Sycamore Bend Way S
- 3737 Sycamore Bend Way S
- 3748 Pawnee Trail
- 3781 S Station Dr
