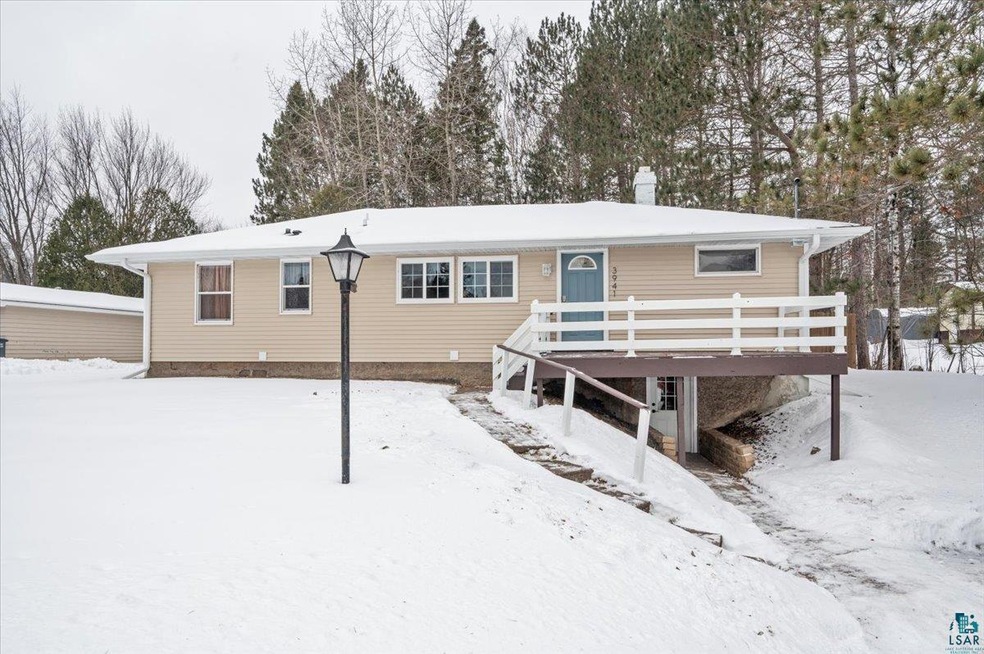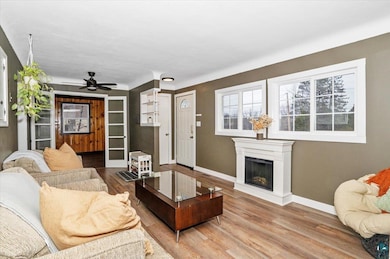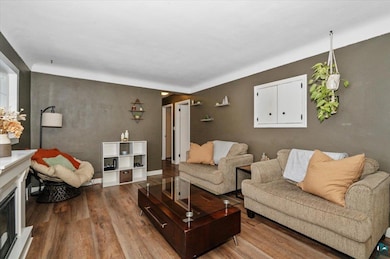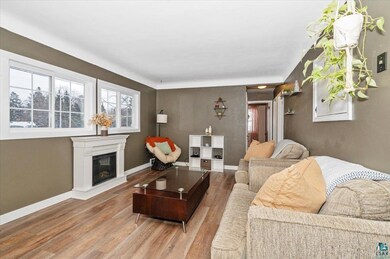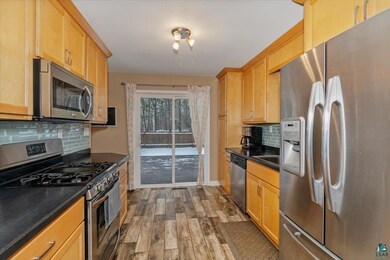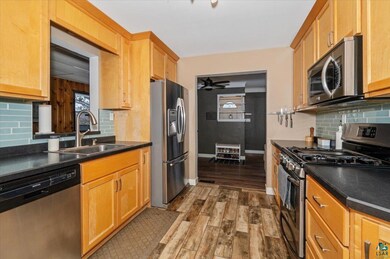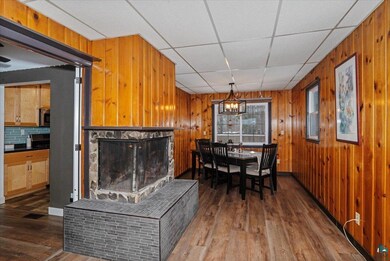
3941 Haines Rd Hermantown, MN 55811
Highlights
- Recreation Room
- Ranch Style House
- Den
- Hermantown Elementary School Rated A-
- No HOA
- Lower Floor Utility Room
About This Home
As of February 2025Looking to maximize affordability in this market? This home as an ASSUMABLE MORTGAGE WITH A 2.875% interest rate! Charming Home on 1.4 Acres in Hermantown School District! Nestled just minutes from shopping, schools, and dining, this cozy home offers the perfect blend of convenience and comfort. Despite its close proximity to the city, you’ll feel a peaceful retreat with a beautifully fenced, park-like backyard—ideal for outdoor living, pets, or little ones to play and roam. Inside, the main level greets you with a bright, spacious living room filled with natural light. The formal dining room is equally inviting and features a charming wood-burning fireplace, perfect for cozy gatherings. The efficient galley kitchen offers plenty of storage and counter space, and flows seamlessly to the back deck through a convenient patio door. Completing the main level are three bedrooms and a full bathroom. Downstairs, the fully finished basement offers an entertainment haven. A spacious rec room with a stunning wet bar is the perfect place to relax or host guests, with direct access to the front driveway for easy arrivals. The basement also includes a 3/4 bath with a tiled walk-in shower, a fourth bedroom, laundry room, bonus room (ideal for storage or an office), and a utility room. This home sits on a generous 1.4-acre lot in the highly sought-after Hermantown School District. Don’t miss the chance to make this your new home—schedule a showing today!
Home Details
Home Type
- Single Family
Est. Annual Taxes
- $3,284
Year Built
- Built in 1951
Lot Details
- 1.43 Acre Lot
- Lot Dimensions are 100 x 625
Home Design
- Ranch Style House
- Concrete Foundation
- Wood Frame Construction
- Vinyl Siding
Interior Spaces
- Wood Burning Fireplace
- Living Room
- Formal Dining Room
- Den
- Recreation Room
- Lower Floor Utility Room
Bedrooms and Bathrooms
- 4 Bedrooms
- Bathroom on Main Level
Laundry
- Laundry Room
- Washer and Dryer Hookup
Finished Basement
- Walk-Out Basement
- Basement Fills Entire Space Under The House
- Bedroom in Basement
- Recreation or Family Area in Basement
- Finished Basement Bathroom
- Basement Window Egress
Parking
- No Garage
- Off-Street Parking
Utilities
- Forced Air Heating System
- Heating System Uses Natural Gas
Community Details
- No Home Owners Association
Listing and Financial Details
- Assessor Parcel Number 395-0128-00030
Ownership History
Purchase Details
Home Financials for this Owner
Home Financials are based on the most recent Mortgage that was taken out on this home.Purchase Details
Home Financials for this Owner
Home Financials are based on the most recent Mortgage that was taken out on this home.Purchase Details
Home Financials for this Owner
Home Financials are based on the most recent Mortgage that was taken out on this home.Purchase Details
Home Financials for this Owner
Home Financials are based on the most recent Mortgage that was taken out on this home.Similar Homes in the area
Home Values in the Area
Average Home Value in this Area
Purchase History
| Date | Type | Sale Price | Title Company |
|---|---|---|---|
| Warranty Deed | $340,000 | Carlton County Abstract & Titl | |
| Warranty Deed | $234,900 | Carlton Cnty Abstract & Ttl | |
| Warranty Deed | $181,900 | Affinity Plus Title Company | |
| Warranty Deed | $120,000 | Rels Title |
Mortgage History
| Date | Status | Loan Amount | Loan Type |
|---|---|---|---|
| Previous Owner | $107,000 | Credit Line Revolving | |
| Previous Owner | $238,630 | VA | |
| Previous Owner | $239,950 | VA | |
| Previous Owner | $172,805 | New Conventional | |
| Previous Owner | $50,000 | Unknown | |
| Previous Owner | $120,000 | New Conventional |
Property History
| Date | Event | Price | Change | Sq Ft Price |
|---|---|---|---|---|
| 02/28/2025 02/28/25 | Sold | $340,000 | 0.0% | $152 / Sq Ft |
| 02/09/2025 02/09/25 | Pending | -- | -- | -- |
| 01/24/2025 01/24/25 | Price Changed | $339,900 | -1.4% | $152 / Sq Ft |
| 01/04/2025 01/04/25 | For Sale | $344,900 | +46.8% | $154 / Sq Ft |
| 03/29/2019 03/29/19 | Sold | $234,900 | 0.0% | $105 / Sq Ft |
| 03/01/2019 03/01/19 | Pending | -- | -- | -- |
| 01/29/2019 01/29/19 | For Sale | $234,900 | +29.1% | $105 / Sq Ft |
| 05/15/2015 05/15/15 | Sold | $181,900 | 0.0% | $81 / Sq Ft |
| 03/31/2015 03/31/15 | Pending | -- | -- | -- |
| 03/26/2015 03/26/15 | For Sale | $181,900 | -- | $81 / Sq Ft |
Tax History Compared to Growth
Tax History
| Year | Tax Paid | Tax Assessment Tax Assessment Total Assessment is a certain percentage of the fair market value that is determined by local assessors to be the total taxable value of land and additions on the property. | Land | Improvement |
|---|---|---|---|---|
| 2023 | $3,542 | $251,300 | $63,700 | $187,600 |
| 2022 | $3,048 | $227,000 | $63,100 | $163,900 |
| 2021 | $3,004 | $208,500 | $61,400 | $147,100 |
| 2020 | $3,028 | $210,500 | $61,400 | $149,100 |
| 2019 | $2,962 | $208,100 | $61,700 | $146,400 |
| 2018 | $2,804 | $190,800 | $54,900 | $135,900 |
| 2017 | $2,600 | $181,100 | $51,300 | $129,800 |
| 2016 | $2,140 | $171,900 | $51,300 | $120,600 |
| 2015 | $1,741 | $124,800 | $34,700 | $90,100 |
| 2014 | $1,741 | $119,300 | $34,300 | $85,000 |
Agents Affiliated with this Home
-
M
Seller's Agent in 2025
Megan Wilson
RE/MAX
-
G
Buyer's Agent in 2025
Greg Running
RE/MAX
-
M
Seller's Agent in 2019
Michelle Peterson
Messina & Associates Real Estate
-
J
Buyer's Agent in 2019
Jeffrey Urbaniak
North Point Realty
-
R
Seller's Agent in 2015
Reisa Varin
RE/MAX
Map
Source: Lake Superior Area REALTORS®
MLS Number: 6117361
APN: 395012800030
- 38xx Haines Rd
- 4034 Haines Rd
- 4716 Decker Rd
- 4813 Anderson Rd
- 3531 Piedmont Ave
- 4776 Hermantown Rd
- 3332 Piedmont Ave
- 4715 Portland Rd
- 4860 Oak Ridge Dr
- 4889 Peyton Dr
- 4891 Peyton Dr
- 3959 Peyton Ln
- 3880 Stebner Rd
- 000 Auditors of Trinity Rd
- xxx Chambersburg Ave
- 3968 Sterling Pond Place
- 3921 Fountain Gate Dr N Unit 16
- 1633 Maple Grove Rd
- 2622 Nanticoke St
- 1621 Maple Grove Rd
