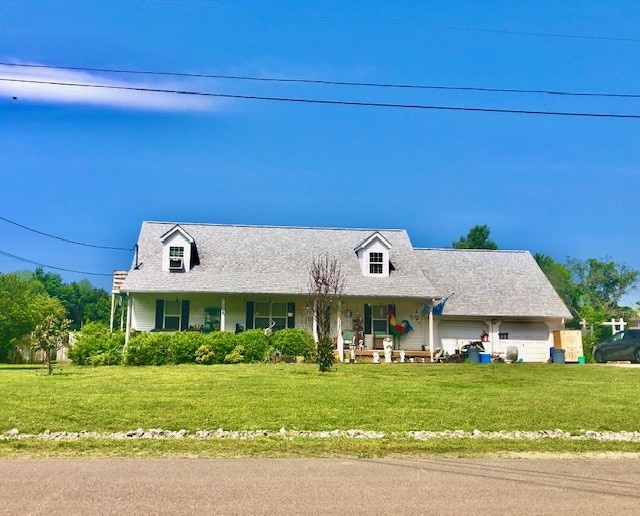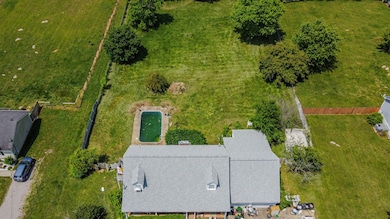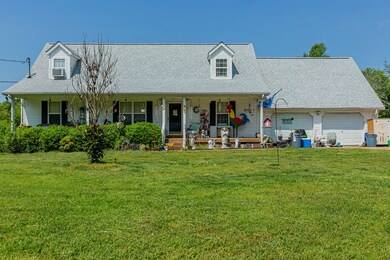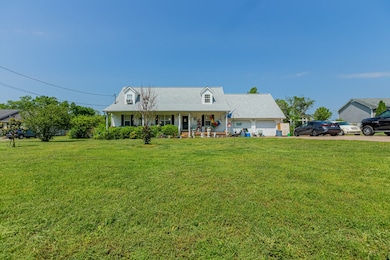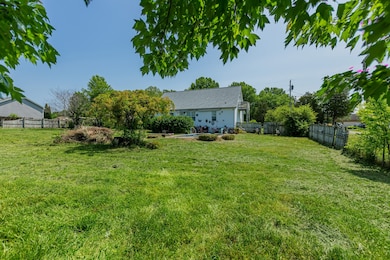
3941 Honeysuckle Way Chapel Hill, TN 37034
Highlights
- Wood Flooring
- 2 Car Attached Garage
- Central Heating
- No HOA
- Cooling Available
About This Home
As of April 2024This is what you’ve been looking for! This spacious home is nestled in a beautifully maintained neighborhood with large lots and rolling green grass. The glistening pool will call your name during the scorching summer days! You will enjoy summer evenings watching the kids play in the spacious yard from the comfort of your concrete patio. Inside you will find newer tile flooring throughout. The three-door garage has more than enough storage for all of your needs! The long driveway allows for parking of multiple vehicles, including an RV, boat - anything you can imagine! Welcome home!
Last Agent to Sell the Property
Your Home Sold Guaranteed Realty TEN License #364351 Listed on: 04/23/2022
Home Details
Home Type
- Single Family
Est. Annual Taxes
- $1,310
Year Built
- Built in 1998
Lot Details
- 0.8 Acre Lot
- Lot Dimensions are 125x279
Parking
- 2 Car Attached Garage
Home Design
- Vinyl Siding
Interior Spaces
- 2,024 Sq Ft Home
- Property has 2 Levels
Flooring
- Wood
- Carpet
- Tile
Bedrooms and Bathrooms
- 4 Main Level Bedrooms
- 3 Full Bathrooms
Schools
- Chapel Hill Elementary School
- Delk-Henson Intermediate School
- Forrest High School
Utilities
- Cooling Available
- Central Heating
Community Details
- No Home Owners Association
- Hunters Chase Sub Subdivision
Listing and Financial Details
- Assessor Parcel Number 024E A 04900 000
Ownership History
Purchase Details
Home Financials for this Owner
Home Financials are based on the most recent Mortgage that was taken out on this home.Purchase Details
Purchase Details
Purchase Details
Purchase Details
Similar Homes in Chapel Hill, TN
Home Values in the Area
Average Home Value in this Area
Purchase History
| Date | Type | Sale Price | Title Company |
|---|---|---|---|
| Warranty Deed | $425,000 | None Listed On Document | |
| Deed | $137,000 | -- | |
| Deed | $91,900 | -- | |
| Deed | $15,000 | -- | |
| Warranty Deed | $61,500 | -- |
Mortgage History
| Date | Status | Loan Amount | Loan Type |
|---|---|---|---|
| Open | $425,000 | VA | |
| Previous Owner | $42,948 | No Value Available |
Property History
| Date | Event | Price | Change | Sq Ft Price |
|---|---|---|---|---|
| 04/24/2024 04/24/24 | Sold | $425,000 | +2.4% | $210 / Sq Ft |
| 03/19/2024 03/19/24 | Pending | -- | -- | -- |
| 03/14/2024 03/14/24 | For Sale | $414,900 | 0.0% | $205 / Sq Ft |
| 02/27/2024 02/27/24 | Pending | -- | -- | -- |
| 02/16/2024 02/16/24 | Price Changed | $414,900 | -5.7% | $205 / Sq Ft |
| 02/16/2024 02/16/24 | For Sale | $439,900 | 0.0% | $217 / Sq Ft |
| 02/10/2024 02/10/24 | Pending | -- | -- | -- |
| 12/04/2023 12/04/23 | Price Changed | $439,900 | -2.2% | $217 / Sq Ft |
| 11/09/2023 11/09/23 | For Sale | $449,900 | +23.3% | $222 / Sq Ft |
| 06/14/2022 06/14/22 | Sold | $365,000 | +4.3% | $180 / Sq Ft |
| 05/19/2022 05/19/22 | Pending | -- | -- | -- |
| 05/16/2022 05/16/22 | For Sale | $349,999 | -- | $173 / Sq Ft |
Tax History Compared to Growth
Tax History
| Year | Tax Paid | Tax Assessment Tax Assessment Total Assessment is a certain percentage of the fair market value that is determined by local assessors to be the total taxable value of land and additions on the property. | Land | Improvement |
|---|---|---|---|---|
| 2024 | $1,305 | $71,750 | $14,950 | $56,800 |
| 2023 | $1,305 | $71,750 | $14,950 | $56,800 |
| 2022 | $1,305 | $71,750 | $14,950 | $56,800 |
| 2021 | $1,310 | $46,575 | $5,975 | $40,600 |
| 2020 | $1,310 | $46,575 | $5,975 | $40,600 |
| 2019 | $1,310 | $46,575 | $5,975 | $40,600 |
| 2018 | $1,286 | $46,575 | $5,975 | $40,600 |
| 2017 | $1,279 | $46,325 | $5,975 | $40,350 |
| 2016 | $1,100 | $34,175 | $4,750 | $29,425 |
| 2015 | $1,100 | $34,175 | $4,750 | $29,425 |
| 2014 | $1,100 | $34,175 | $4,750 | $29,425 |
Agents Affiliated with this Home
-
Jason Jent

Seller's Agent in 2024
Jason Jent
David Jent Realty & Auction
(931) 224-2012
133 Total Sales
-
Kenneth Dennis
K
Buyer's Agent in 2024
Kenneth Dennis
The Gomes Agency
(781) 308-8973
13 Total Sales
-
Michael Szakos

Seller's Agent in 2022
Michael Szakos
Your Home Sold Guaranteed Realty TEN
(615) 235-1825
36 Total Sales
-
Philip Mook
P
Buyer's Agent in 2022
Philip Mook
David Jent Realty & Auction
(931) 308-1275
14 Total Sales
Map
Source: Realtracs
MLS Number: 2378598
APN: 024E-A-049.00
- 3856 Hearthstone Dr
- 1511 Bridle Ln
- 1368 Volunteer Ln
- 3921 Hearthstone Dr
- 1510 Walnut Hills Dr
- 1515 Evelyn Ave
- 1430 Charles Dr
- 1403 Charles Dr
- 1404 Charles Dr
- 1429 Charles Dr
- 1425 Charles Dr
- 1406 Charles Dr
- 4097 Pyles Rd
- 1421 Charles Dr
- 1402 Charles Dr
- 1427 Charles Dr
- 1417 Charles Dr
- 1434 Charles Dr
- 4097 Pyles Rd
- 4097 Pyles Rd
