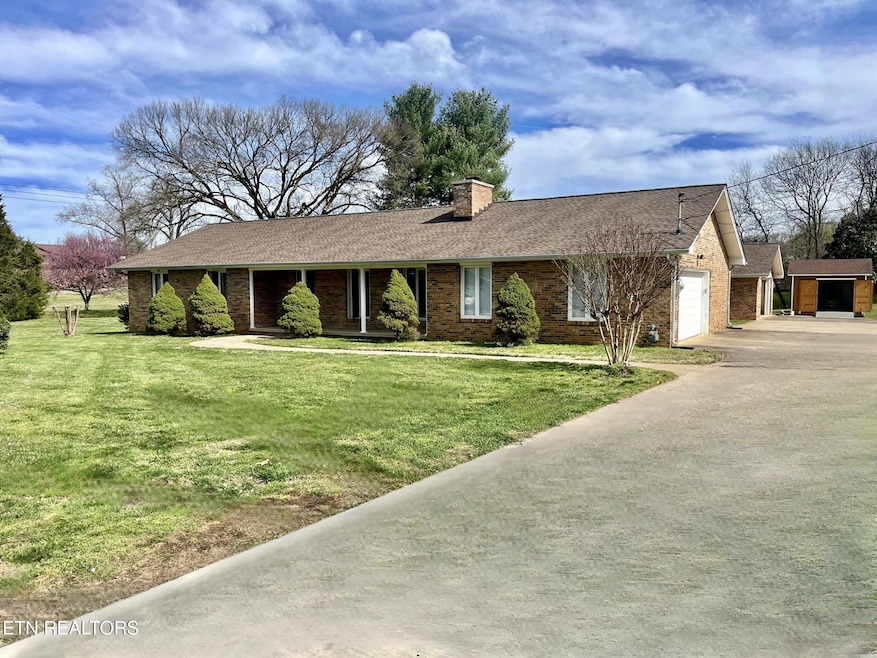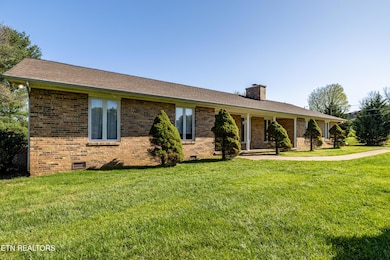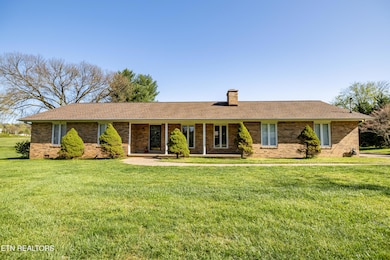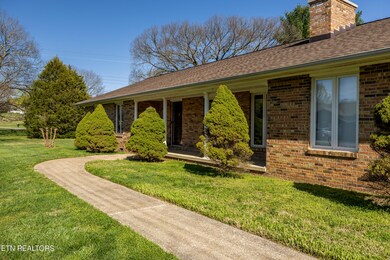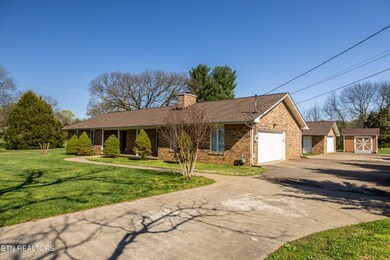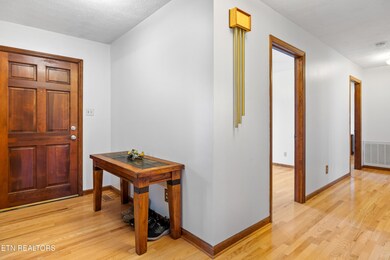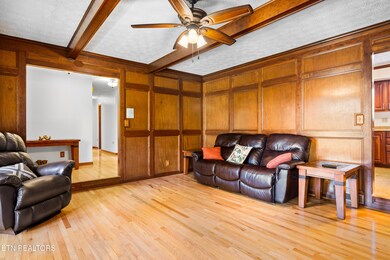
3941 Simpson Rd E Lenoir City, TN 37772
Highlights
- 2.01 Acre Lot
- Traditional Architecture
- Main Floor Primary Bedroom
- Deck
- Wood Flooring
- Sun or Florida Room
About This Home
As of May 2025This charming three-bedroom, two-bathroom home has been well-loved and is now ready for you to make it your own. Nestled on two acres of level, private property, it offers the best of both worlds: the convenience of being close to town and the tranquility of the countryside.The property features a wet weather stream, mature trees, and a spacious shop with air conditioning, a restroom, and painted floors. The home itself boasts a sunroom and a wood-paneled great room, with hardwood floors throughout that make cleaning a breeze.The kitchen, overlooking the back yard, is a chef's dream, equipped with all new stainless steel appliances. Appliances also include a Sub-zero refrigerator with matching cabinet faces.Improvements also include the following:*New Stainless Steel Kitchen Appliances*New Washer and Dryer*New Roof on Home and Workshop *New Crawl Space Vapor Barrier and Vents*Yearly HVAC Servicing*Recent Septic Servicing*And much more!!!Don't miss out on this unique opportunity to own a beautifully, well maintained home with a detached shop and storage, all set on two acres of beautiful land with only county taxes.
Home Details
Home Type
- Single Family
Est. Annual Taxes
- $1,477
Year Built
- Built in 1974
Lot Details
- 2.01 Acre Lot
- Level Lot
Parking
- 4 Car Garage
Home Design
- Traditional Architecture
- Brick Exterior Construction
Interior Spaces
- 2,092 Sq Ft Home
- Central Vacuum
- Fireplace Features Masonry
- Formal Dining Room
- Workshop
- Sun or Florida Room
- Storage Room
- Crawl Space
- Fire and Smoke Detector
Kitchen
- Range<<rangeHoodToken>>
- <<microwave>>
- Dishwasher
Flooring
- Wood
- Carpet
Bedrooms and Bathrooms
- 3 Bedrooms
- Primary Bedroom on Main
- 2 Full Bathrooms
Laundry
- Laundry Room
- Dryer
- Washer
Outdoor Features
- Deck
- Covered patio or porch
- Separate Outdoor Workshop
- Outdoor Storage
- Storage Shed
Schools
- Highland Park Elementary School
- North Middle School
- Loudon High School
Utilities
- Zoned Heating and Cooling System
- Septic Tank
Community Details
- No Home Owners Association
Listing and Financial Details
- Property Available on 4/3/25
- Assessor Parcel Number 015 126.00
Ownership History
Purchase Details
Home Financials for this Owner
Home Financials are based on the most recent Mortgage that was taken out on this home.Purchase Details
Home Financials for this Owner
Home Financials are based on the most recent Mortgage that was taken out on this home.Purchase Details
Purchase Details
Similar Homes in Lenoir City, TN
Home Values in the Area
Average Home Value in this Area
Purchase History
| Date | Type | Sale Price | Title Company |
|---|---|---|---|
| Warranty Deed | $457,000 | Foothills Title Services Inc | |
| Warranty Deed | $169,400 | -- | |
| Deed | $165,900 | -- | |
| Warranty Deed | $90,000 | -- |
Mortgage History
| Date | Status | Loan Amount | Loan Type |
|---|---|---|---|
| Open | $350,000 | New Conventional | |
| Previous Owner | $296,250 | Construction | |
| Previous Owner | $90,000 | No Value Available |
Property History
| Date | Event | Price | Change | Sq Ft Price |
|---|---|---|---|---|
| 05/16/2025 05/16/25 | Sold | $457,000 | +1.6% | $218 / Sq Ft |
| 04/04/2025 04/04/25 | Pending | -- | -- | -- |
| 04/03/2025 04/03/25 | For Sale | $449,900 | +13.9% | $215 / Sq Ft |
| 10/10/2023 10/10/23 | Sold | $395,000 | +4.0% | $189 / Sq Ft |
| 08/23/2023 08/23/23 | Pending | -- | -- | -- |
| 08/22/2023 08/22/23 | For Sale | $379,900 | -- | $182 / Sq Ft |
Tax History Compared to Growth
Tax History
| Year | Tax Paid | Tax Assessment Tax Assessment Total Assessment is a certain percentage of the fair market value that is determined by local assessors to be the total taxable value of land and additions on the property. | Land | Improvement |
|---|---|---|---|---|
| 2023 | $1,032 | $67,975 | $0 | $0 |
| 2022 | $1,032 | $67,975 | $19,150 | $48,825 |
| 2021 | $1,032 | $67,975 | $19,150 | $48,825 |
| 2020 | $911 | $67,975 | $19,150 | $48,825 |
| 2019 | $911 | $50,500 | $14,550 | $35,950 |
| 2018 | $911 | $50,500 | $14,550 | $35,950 |
| 2017 | $911 | $50,500 | $14,550 | $35,950 |
| 2016 | $889 | $47,850 | $11,700 | $36,150 |
| 2015 | $889 | $47,850 | $11,700 | $36,150 |
| 2014 | $889 | $47,850 | $11,700 | $36,150 |
Agents Affiliated with this Home
-
Lauren Tyson
L
Seller's Agent in 2025
Lauren Tyson
eXp Realty, LLC
(865) 640-6202
3 in this area
31 Total Sales
-
Carrie Beverly

Buyer's Agent in 2025
Carrie Beverly
Epique Realty
(865) 256-4764
3 in this area
64 Total Sales
-
John Tuck
J
Seller's Agent in 2023
John Tuck
Tellico Realty, Inc.
(865) 567-1936
15 in this area
131 Total Sales
Map
Source: East Tennessee REALTORS® MLS
MLS Number: 1294905
APN: 015-126.00
- 8888 Shaw Ferry Rd
- 160 Brentwood Place
- 171 Brentwood Place
- 165 Brentwood Place
- 6374 Highway 11 E
- 2000 Robinson Dr
- 5064 Town Creek Rd E
- 632 Sharp Dr
- 448 Linder Ln
- 731 Oakley Glen Ln
- 519 Carrington Blvd
- 533 Carrington Blvd
- 0 Highway 321 N Unit 1307732
- 0 Highway 321 N Unit 1307731
- 0 Highway 321 N Unit 1511358
- 0 Holland Tr
- 941 Pine Top St
- 643 Carrington Blvd
- 137 Pinewood Dr
- 2557 Creekwood Park Blvd
