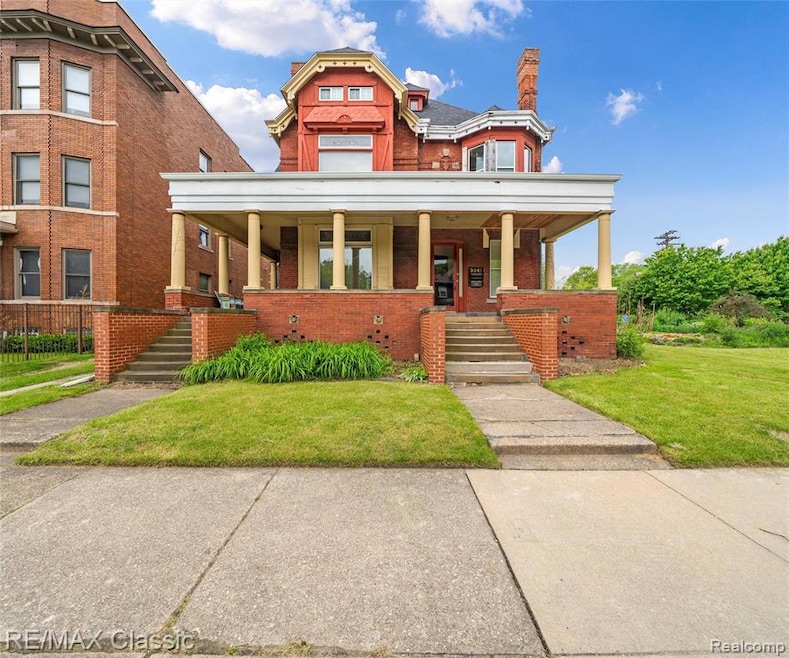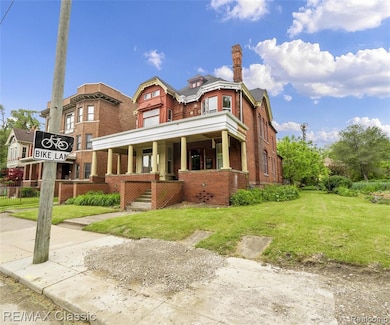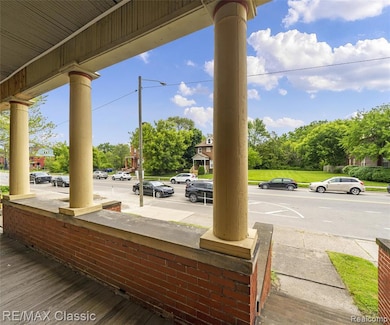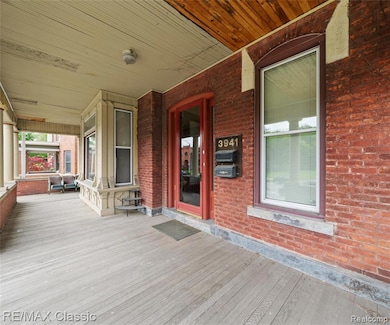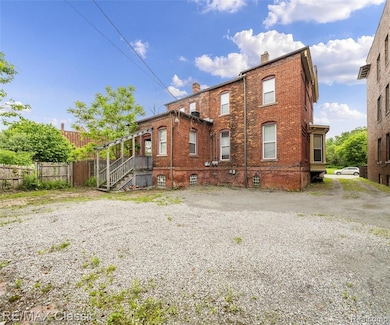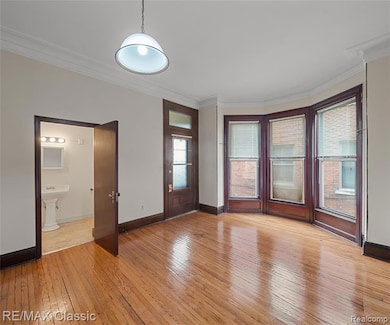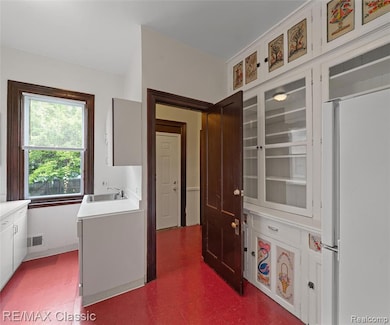3941 Trumbull St Detroit, MI 48208
Woodbridge NeighborhoodEstimated payment $3,045/month
Total Views
9,702
5
Beds
3.5
Baths
3,531
Sq Ft
$149
Price per Sq Ft
Highlights
- Gothic Architecture
- Covered Patio or Porch
- 2-minute walk to Rose Dog Park
- Cass Technical High School Rated 10
- Forced Air Heating and Cooling System
About This Home
Loaded with character and located in presegious Woodbride Sub! Pillared, covered veranda covers entire front porch*
First unit features 2 bedrooms, Living room with fireplace, 1 & 1/2 baths, Formal Dining Room, kitchen and access to basement with waser and dryer.
Second unit features 3 bedrooms, 2 full baths, Formal dining room, kitchen and additional upper floor with 2 additional rooms.
Both units have hardwood flooring, beautiful molding, all updated mechanicals, gorgeous interiors and exteriors!
Could be converted back to a single family home.
See pictures for floorplans.
Property Details
Home Type
- Multi-Family
Est. Annual Taxes
Year Built
- Built in 1890
Lot Details
- 6,534 Sq Ft Lot
- Lot Dimensions are 50x130
Home Design
- Gothic Architecture
- Victorian Architecture
- Brick Exterior Construction
- Stone Foundation
Interior Spaces
- 3,531 Sq Ft Home
- 3-Story Property
- Unfinished Basement
Outdoor Features
- Covered Patio or Porch
Utilities
- Forced Air Heating and Cooling System
- Heating System Uses Natural Gas
- Natural Gas Water Heater
Community Details
- 2 Units
- Avery & Murphys Sub Subdivision
Listing and Financial Details
- Assessor Parcel Number 08005899
Map
Create a Home Valuation Report for This Property
The Home Valuation Report is an in-depth analysis detailing your home's value as well as a comparison with similar homes in the area
Home Values in the Area
Average Home Value in this Area
Tax History
| Year | Tax Paid | Tax Assessment Tax Assessment Total Assessment is a certain percentage of the fair market value that is determined by local assessors to be the total taxable value of land and additions on the property. | Land | Improvement |
|---|---|---|---|---|
| 2025 | $1,888 | $278,000 | $0 | $0 |
| 2024 | $1,888 | $236,000 | $0 | $0 |
| 2023 | $2,081 | $200,600 | $0 | $0 |
| 2022 | $2,222 | $118,100 | $0 | $0 |
| 2021 | $2,160 | $38,400 | $0 | $0 |
| 2020 | $2,159 | $36,000 | $0 | $0 |
| 2019 | $2,126 | $25,600 | $0 | $0 |
| 2018 | $1,857 | $23,100 | $0 | $0 |
| 2017 | $366 | $19,300 | $0 | $0 |
| 2016 | $2,270 | $103,900 | $0 | $0 |
| 2015 | $2,163 | $26,000 | $0 | $0 |
| 2013 | $2,095 | $30,695 | $0 | $0 |
| 2010 | -- | $45,003 | $660 | $44,343 |
Source: Public Records
Property History
| Date | Event | Price | List to Sale | Price per Sq Ft |
|---|---|---|---|---|
| 06/17/2025 06/17/25 | For Sale | $525,000 | -- | $149 / Sq Ft |
Source: Realcomp
Purchase History
| Date | Type | Sale Price | Title Company |
|---|---|---|---|
| Quit Claim Deed | -- | None Available |
Source: Public Records
Source: Realcomp
MLS Number: 20251009420
APN: 08-005899
Nearby Homes
- 3620 Trumbull Unit 8
- 3664 Trumbull Unit 32
- Commonwealth Plan at Scripps District
- Selden Plan at Scripps District
- Lincoln at Scripps District Plan at Scripps District
- 3662 Trumbull Unit 31
- 3658 Trumbull Unit 29
- 3650 Trumbull Unit 25
- 3646 Trumbull Unit 24
- 3642 Trumbull Unit 22
- 3640 Trumbull Unit 21
- 4314 Trumbull St
- 3962 Miracles Blvd
- 4322 Lincoln St
- 4301 Avery St
- 4301 Avery St Unit 2
- 4301 Avery St Unit 1
- 3466 Lincoln St
- 3420 Cochrane St Unit 2
- 1361 W Canfield St
- 3966 Trumbull St Unit 2
- 4114 Trumbull St
- 4130 Trumbull Ave Unit 2
- 4130 Trumbull Ave Unit 6
- 4130 Trumbull Ave Unit 4
- 4130 Trumbull Ave Unit 3
- 3716 Lincoln St Unit 5
- 3622 Trumbull
- 3604 Trumbull
- 3901 Grand River Ave
- 1535 W Canfield St Unit 1
- 1535 W Canfield St Unit 5
- 4431 Commonwealth St
- 4434-4444 Trumbull St
- 4434 Trumbull St Unit 9
- 4535 Commonwealth St
- 1533 Ash St
- 1533 Ash St Unit 202
- 1533 Ash St Unit 102
- 3730 4th St
