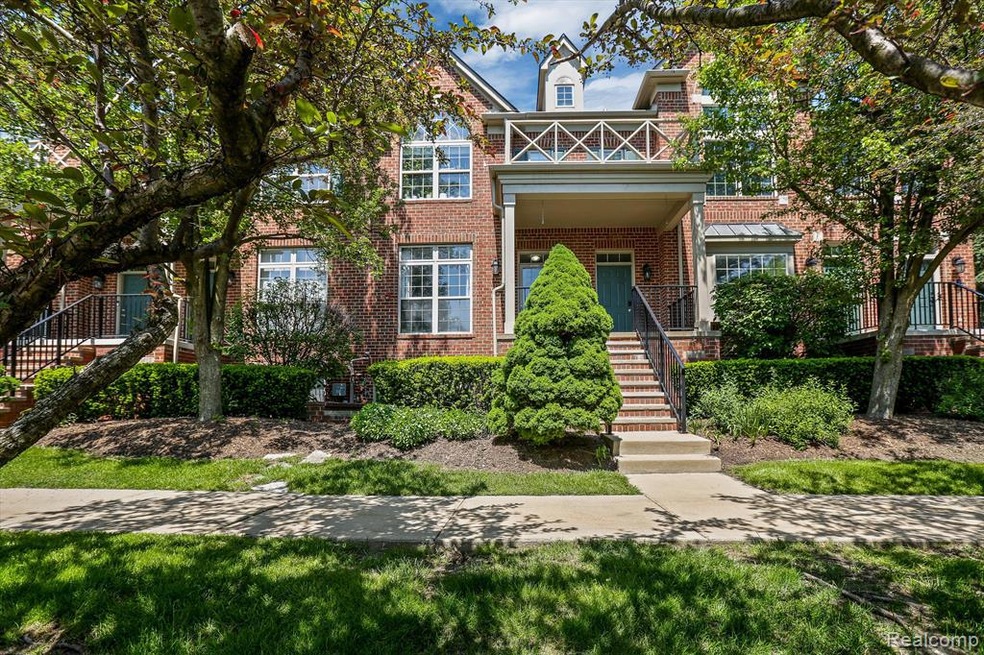
39410 Springwater Dr Unit 4 Northville, MI 48168
Highlights
- Cape Cod Architecture
- Balcony
- Porch
- Canton High School Rated A
- 2 Car Direct Access Garage
- Forced Air Heating and Cooling System
About This Home
As of June 2024Hurry this one won’t last!! Immediate occupancy, tons of updates in this 2-story pond view condo in Springwater Park. Lots of nature lighting with open concept on the main level including a fireplace. Two bedrooms/suites have private full bathrooms. Main level bedroom suite has a shower room, bathtub and large walk-in closet. Updated powder room on main level as well. New Furnace, A/C and Water heater 2023. Freshly Painted 2023, New flooring installed 2023 throughout main level, newer carpet on upper level 2019. New stove in 2021, Both newer refrigerator, washer and dryer in 2019. Large kitchen with maple cabinets. Balcony is off the dining area. Attached two-car tandem garage with extra storage room at lower level. Plenty of parking spaces on the street. Ceiling fans, fireplace, lots of storage. High rank Plymouth-Canton schools. Close to Restaurants, Shopping, Parks, Hospitals, etc. Easy access to M14, I275 and I96 freeways. All M&D approximate.
Last Agent to Sell the Property
RE/MAX Home Sale Services License #6501314022 Listed on: 05/17/2024

Property Details
Home Type
- Condominium
Est. Annual Taxes
Year Built
- Built in 2001
HOA Fees
- $350 Monthly HOA Fees
Home Design
- Cape Cod Architecture
- Colonial Architecture
- Brick Exterior Construction
- Slab Foundation
- Asphalt Roof
- Chimney Cap
Interior Spaces
- 1,536 Sq Ft Home
- 2-Story Property
- Gas Fireplace
- Family Room with Fireplace
Kitchen
- Free-Standing Electric Oven
- Microwave
- Ice Maker
- Dishwasher
- Disposal
Bedrooms and Bathrooms
- 2 Bedrooms
Laundry
- Dryer
- Washer
Parking
- 1 Parking Garage Space
- Garage Door Opener
Outdoor Features
- Balcony
- Exterior Lighting
- Porch
Utilities
- Forced Air Heating and Cooling System
- Heating System Uses Natural Gas
Additional Features
- Private Entrance
- Ground Level
Listing and Financial Details
- Assessor Parcel Number 77049100004000
- $1,500 Seller Concession
Community Details
Overview
- Customized Property Management Association, Phone Number (586) 997-0820
- Replat No 1 Of Wayne County Condo Sub Plan No 598 Subdivision
- On-Site Maintenance
Pet Policy
- Pets Allowed
Ownership History
Purchase Details
Home Financials for this Owner
Home Financials are based on the most recent Mortgage that was taken out on this home.Purchase Details
Purchase Details
Similar Homes in Northville, MI
Home Values in the Area
Average Home Value in this Area
Purchase History
| Date | Type | Sale Price | Title Company |
|---|---|---|---|
| Warranty Deed | $280,000 | None Listed On Document | |
| Warranty Deed | $108,000 | None Available | |
| Deed | $221,640 | -- |
Mortgage History
| Date | Status | Loan Amount | Loan Type |
|---|---|---|---|
| Open | $224,000 | New Conventional | |
| Closed | $224,000 | New Conventional | |
| Previous Owner | $200,000 | Unknown | |
| Previous Owner | $37,500 | Credit Line Revolving |
Property History
| Date | Event | Price | Change | Sq Ft Price |
|---|---|---|---|---|
| 06/28/2024 06/28/24 | Sold | $280,000 | -1.8% | $182 / Sq Ft |
| 05/29/2024 05/29/24 | Pending | -- | -- | -- |
| 05/17/2024 05/17/24 | For Sale | $285,000 | -- | $186 / Sq Ft |
Tax History Compared to Growth
Tax History
| Year | Tax Paid | Tax Assessment Tax Assessment Total Assessment is a certain percentage of the fair market value that is determined by local assessors to be the total taxable value of land and additions on the property. | Land | Improvement |
|---|---|---|---|---|
| 2024 | $1,711 | $136,000 | $0 | $0 |
| 2023 | $1,632 | $114,000 | $0 | $0 |
| 2022 | $2,359 | $106,100 | $0 | $0 |
| 2021 | $2,307 | $105,200 | $0 | $0 |
| 2020 | $2,303 | $104,300 | $0 | $0 |
| 2019 | $2,261 | $99,600 | $0 | $0 |
| 2018 | $2,520 | $95,000 | $0 | $0 |
| 2017 | $1,506 | $92,200 | $0 | $0 |
| 2016 | $2,102 | $89,500 | $0 | $0 |
| 2015 | $5,904 | $76,700 | $0 | $0 |
| 2013 | $5,720 | $58,300 | $0 | $0 |
| 2012 | $3,214 | $59,800 | $17,000 | $42,800 |
Agents Affiliated with this Home
-
Chris Banchoff

Seller's Agent in 2024
Chris Banchoff
RE/MAX of Southeast Michigan
(248) 921-2755
1 in this area
75 Total Sales
-
Toni Schroeder

Buyer's Agent in 2024
Toni Schroeder
Century 21 Curran & Oberski
(260) 637-7103
2 in this area
29 Total Sales
Map
Source: Realcomp
MLS Number: 20240033834
APN: 77-049-10-0004-000
- 39858 Rockcrest Cir Unit 83
- 40211 Bexley Way
- 39508 Village Run Dr
- 15918 Penn Dr
- 39663 Southwind Ln Unit 20
- 39715 Dun Rovin Dr Unit 33
- 39781 Walker Ct
- 17018 White Haven Dr
- 16264 White Haven Dr
- 17108 Maple Hill Dr
- 17903 University Park Dr Unit 98
- 16786 Blue Skies Dr
- 15743 Hix St
- 18061 University Park Dr Unit 46
- 18288 University Park Dr Unit 18288
- 18237 University Park Dr
- 17835 Maple Hill Dr
- 17022 Winchester Dr
- 41451 Waterfall Rd
- 15164 Willowbrook Ln
