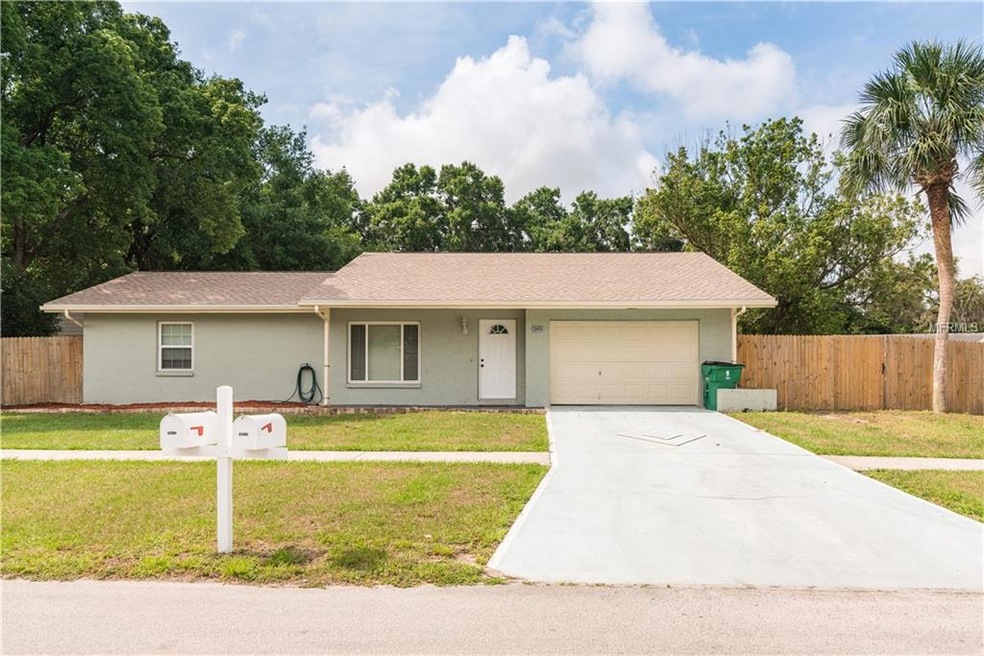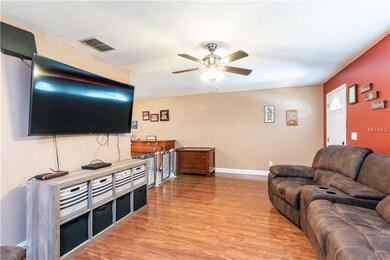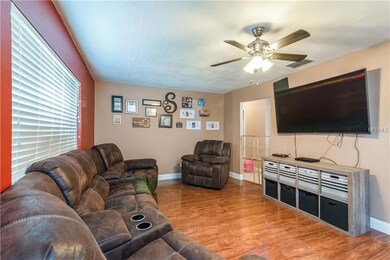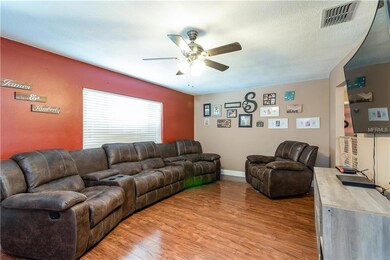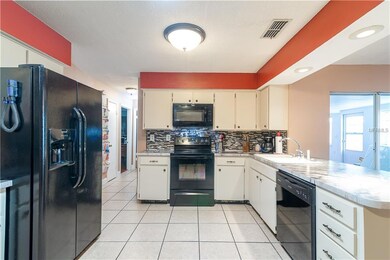
39414 8th Ave Zephyrhills, FL 33542
Estimated Value: $286,000 - $314,645
Highlights
- Solid Surface Countertops
- Mature Landscaping
- 1 Car Attached Garage
- No HOA
- Enclosed patio or porch
- Eat-In Kitchen
About This Home
As of June 2019Come see this beautiful updated 3 bedroom/2 bath 1 car garage home.BRAND NEW ROOF! NO CDD, NO HOA, NO CARPET, You enter the home into the living room with laminate wood flooring which flows into the beautiful renovated kitchen. The counter tops were redone with Epoxy and makes it look like marble, new back splash that accents the cabinets and counter tops. There is a large area for a dining table or you can use the adjoining room as a dining room or 2nd living room. The Master bedroom is split from the other 2 bedrooms and also has laminate wood flooring . The master bathroom has been updated and has a large walk in shower. The guest bathroom has been updated and the other 2 bedrooms have laminate wood flooring. The lanai has been enclosed so it is a Florida room or a can be used as a playroom. New laminate wood floors have also been added to the florida room. Enter into the backyard that is completely fenced in and has a separate fence for dogs and contains a shed. There is a nice side yard to put in a swing set or fire pit. This updated home will not last long.
Last Listed By
HARBOR HAUS REAL ESTATE GROUP LLC License #3294457 Listed on: 05/13/2019
Home Details
Home Type
- Single Family
Est. Annual Taxes
- $2,720
Year Built
- Built in 1981
Lot Details
- 7,864 Sq Ft Lot
- North Facing Home
- Fenced
- Mature Landscaping
- Property is zoned R2
Parking
- 1 Car Attached Garage
- Driveway
Home Design
- Slab Foundation
- Shingle Roof
- Block Exterior
Interior Spaces
- 1,468 Sq Ft Home
- Ceiling Fan
- Blinds
- Sliding Doors
Kitchen
- Eat-In Kitchen
- Range
- Microwave
- Dishwasher
- Solid Surface Countertops
Flooring
- Laminate
- Ceramic Tile
Bedrooms and Bathrooms
- 3 Bedrooms
- Split Bedroom Floorplan
- 2 Full Bathrooms
Laundry
- Laundry in unit
- Dryer
- Washer
Outdoor Features
- Enclosed patio or porch
- Shed
Schools
- Woodland Elementary School
- Raymond B Stewart Middle School
- Zephryhills High School
Utilities
- Central Air
- Heating Available
- Electric Water Heater
- High Speed Internet
- Cable TV Available
Community Details
- No Home Owners Association
- Sunset Estates Subdivision
Listing and Financial Details
- Down Payment Assistance Available
- Visit Down Payment Resource Website
- Tax Lot 79
- Assessor Parcel Number 12-26-21-0310-00000-0790
Ownership History
Purchase Details
Home Financials for this Owner
Home Financials are based on the most recent Mortgage that was taken out on this home.Purchase Details
Home Financials for this Owner
Home Financials are based on the most recent Mortgage that was taken out on this home.Purchase Details
Purchase Details
Purchase Details
Home Financials for this Owner
Home Financials are based on the most recent Mortgage that was taken out on this home.Similar Homes in Zephyrhills, FL
Home Values in the Area
Average Home Value in this Area
Purchase History
| Date | Buyer | Sale Price | Title Company |
|---|---|---|---|
| Smith Jesse D | -- | Larkin & Larkin Ttl Svcs Llc | |
| Smith James P | $90,000 | Sunstate Title Agency Inc | |
| Clifford H & Thelma S Vining Living Tr | -- | -- | |
| Vining Clifford H | $69,000 | -- | |
| Ottman Gerald I | $64,900 | -- |
Mortgage History
| Date | Status | Borrower | Loan Amount |
|---|---|---|---|
| Open | Smith Jesse D | $174,747 | |
| Closed | Smith James P | $91,836 | |
| Previous Owner | Ottman Gerald I | $30,000 |
Property History
| Date | Event | Price | Change | Sq Ft Price |
|---|---|---|---|---|
| 06/27/2019 06/27/19 | Sold | $173,000 | +4.8% | $118 / Sq Ft |
| 05/15/2019 05/15/19 | Pending | -- | -- | -- |
| 05/11/2019 05/11/19 | For Sale | $165,000 | -- | $112 / Sq Ft |
Tax History Compared to Growth
Tax History
| Year | Tax Paid | Tax Assessment Tax Assessment Total Assessment is a certain percentage of the fair market value that is determined by local assessors to be the total taxable value of land and additions on the property. | Land | Improvement |
|---|---|---|---|---|
| 2024 | $4,657 | $242,720 | -- | -- |
| 2023 | $4,554 | $235,650 | $0 | $0 |
| 2022 | $4,153 | $228,789 | $27,683 | $201,106 |
| 2021 | $4,111 | $183,432 | $24,852 | $158,580 |
| 2020 | $3,721 | $163,274 | $16,671 | $146,603 |
| 2019 | $2,984 | $154,424 | $16,671 | $137,753 |
| 2018 | $2,720 | $138,801 | $16,671 | $122,130 |
| 2017 | $2,429 | $112,546 | $16,671 | $95,875 |
| 2016 | $2,277 | $108,411 | $16,671 | $91,740 |
| 2015 | $2,147 | $103,756 | $16,671 | $87,085 |
| 2014 | $1,829 | $83,187 | $13,951 | $69,236 |
Agents Affiliated with this Home
-
Melanie Simonetti

Seller's Agent in 2019
Melanie Simonetti
HARBOR HAUS REAL ESTATE GROUP LLC
(813) 363-7156
68 Total Sales
-
Teresa Shepard

Buyer's Agent in 2019
Teresa Shepard
COAST 2 COAST REALTY
(877) 585-7356
69 Total Sales
Map
Source: Stellar MLS
MLS Number: T3174219
APN: 12-26-21-0310-00000-0790
- 39422 9th Ave
- 5605 Laura St Unit 11
- 39423 9th Ave
- 5628 Mccoy Ct
- 5624 Mccoy Ct
- 5523 Laura St
- 5507 Annette St Unit 133
- 39351 Dundee Rd
- 39352 6th Ave
- 39233 9th Ave
- 39353 Dundee Rd
- 39518 Sterling Dr
- 5430 Basie St
- 39407 Rockford Ave
- 39607 Sterling Dr
- 39519 Rockford Ave
- 5341 Tangerine Dr
- 5333 Tangerine Dr
- 39601 Rockford Ave
- 5338 23rd St
- 39414 8th Ave
- 5628 Carie Ct
- 39426 8th Ave
- 5629 Prosper Ct
- 5624 Carie Ct
- 39423 8th Ave
- 39352 8th Ave
- 5629 Carie Ct
- 39429 8th Ave
- 5623 Prosper Ct
- 39433 8th Ave
- 5623 Carie Ct
- 39461 Tabetha Dr Unit 111
- 39465 Tabetha Dr Unit 109A
- 39409 Tabetha Dr
- 39435 8th Ave
- 39347 8th Ave
- 39444 8th Ave
- 39340 8th Ave
- 5628 Muse Ct
