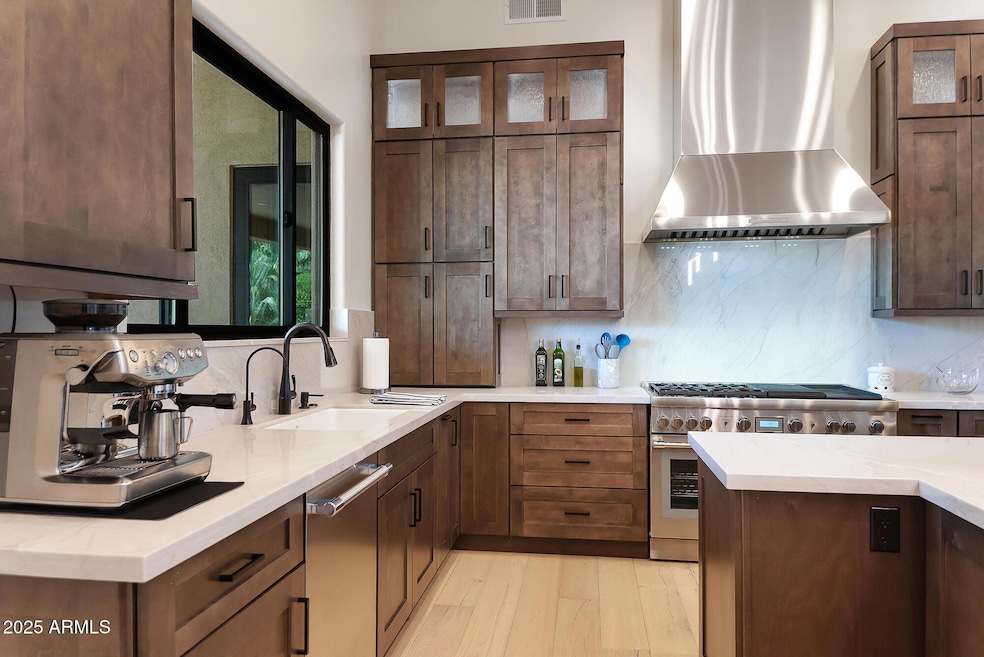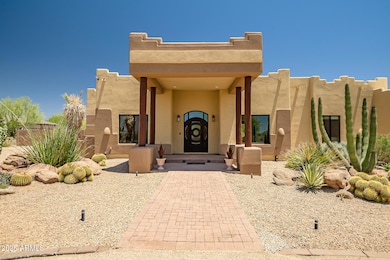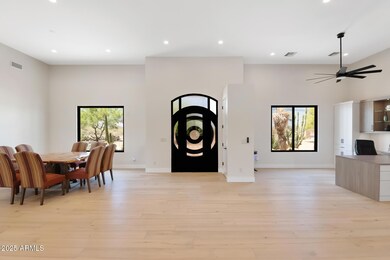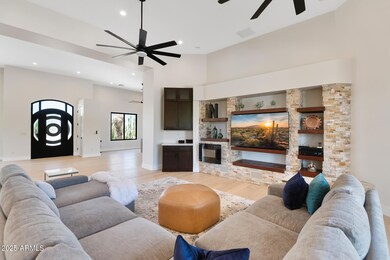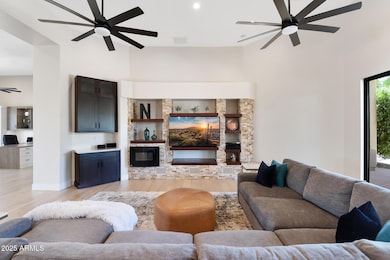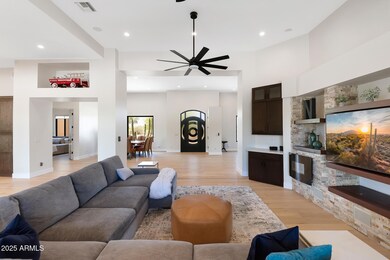39419 N 7th Ave Phoenix, AZ 85086
Estimated payment $7,379/month
Highlights
- Horses Allowed On Property
- Private Pool
- Mountain View
- Desert Mountain Middle School Rated A-
- RV Access or Parking
- Family Room with Fireplace
About This Home
Welcome to your dream home in the sought-after Desert Hills community! Desert Hills offers a rural setting, no HOA with a convenient location, excellent school system, proximity to shopping, restaurants, Cave Creek regional park, Sonoran Preserve, and several hiking/biking trails. This stunning home has been recently renovated with modern, luxury upgrades and thoughtful design throughout. Experience the airy style of his home, featuring an open floor plan bathed in natural light, complemented by white oak flooring, neutral palette and soaring 13-foot ceilings.
Inside it is all about luxury, the kitchen is a chef's dream with top-of-the-line Thermador appliances. An oversized quartzite island offers ample space for family gatherings highlighted by a modern, statement light fixture Warm wood cabinetry featuring built-in pantry with roll-out shelves, two appliance lifts, pull-out garbage, spice rack, and sheet pan cabinets ensure everything you need is just an arm's reach away.
Enter the spacious primary bedroom retreat through the solid Alder wood double doors into a serene space designed for comfort and ultimate relaxation featuring a show-stopping custom closet and bathroom with access to the patio and pool. Step outside through the 9' multi-slide patio door to a 1,000 sq. ft. patio into a PRIVATE tropical paradise outfitted with a pebble tech, saltwater pool with in-floor cleaning system, waterfall, two points of entry, recently coated Kool decking, gorgeous, lush palm and citrus trees, lounging space, kiva fireplace, and BBQ grilling island. Feel like you are on vacation every day!
Plenty of room for your vehicles, RV parking, toys, and trailers with a circular driveway, side load, 3-car, extended length attached garage with 9' high x 18' wide garage door, built-in storage cabinets, enclosed 3rd bay, and 220v line. Additional 20' x 24' detached garage/workshop with parking through RV gate in backyard.
Many updates throughout the home including new Anderson windows and exterior doors, newer HVAC, roof coating, LED lighting offer peace of mind and added energy efficiency.
Discover the perfect blend of modern luxury and timeless Arizona charm in this home. Perfect for entertaining, working from home and living in style, this is a must-see for those seeking exceptional quality and design.
Home Details
Home Type
- Single Family
Est. Annual Taxes
- $6,728
Year Built
- Built in 2004
Lot Details
- 0.85 Acre Lot
- Desert faces the front and back of the property
- East or West Exposure
- Block Wall Fence
- Artificial Turf
- Front and Back Yard Sprinklers
- Sprinklers on Timer
Parking
- 4 Car Direct Access Garage
- 3 Open Parking Spaces
- Garage ceiling height seven feet or more
- Side or Rear Entrance to Parking
- Garage Door Opener
- Circular Driveway
- RV Access or Parking
Home Design
- Santa Fe Architecture
- Roof Updated in 2023
- Wood Frame Construction
- Built-Up Roof
- Foam Roof
- Stucco
Interior Spaces
- 3,545 Sq Ft Home
- 1-Story Property
- Ceiling height of 9 feet or more
- Ceiling Fan
- Gas Fireplace
- Double Pane Windows
- ENERGY STAR Qualified Windows
- Family Room with Fireplace
- 2 Fireplaces
- Mountain Views
- Washer and Dryer Hookup
Kitchen
- Eat-In Kitchen
- Built-In Microwave
- Kitchen Island
Flooring
- Floors Updated in 2021
- Wood
- Tile
Bedrooms and Bathrooms
- 4 Bedrooms
- Bathroom Updated in 2022
- Primary Bathroom is a Full Bathroom
- 3 Bathrooms
- Dual Vanity Sinks in Primary Bathroom
- Bidet
- Bathtub With Separate Shower Stall
Accessible Home Design
- Roll-in Shower
- Accessible Hallway
Pool
- Pool Updated in 2022
- Private Pool
- Pool Pump
Outdoor Features
- Covered Patio or Porch
- Outdoor Fireplace
- Outdoor Storage
- Built-In Barbecue
Schools
- Desert Mountain Elementary And Middle School
- Boulder Creek High School
Horse Facilities and Amenities
- Horses Allowed On Property
Utilities
- Central Air
- Heating System Uses Propane
- Plumbing System Updated in 2021
- Wiring Updated in 2021
- Shared Well
- High Speed Internet
Community Details
- No Home Owners Association
- Association fees include no fees
- Built by Johnston Custom Homes
- Custom Homes Subdivision
Listing and Financial Details
- Assessor Parcel Number 211-73-134
Map
Home Values in the Area
Average Home Value in this Area
Tax History
| Year | Tax Paid | Tax Assessment Tax Assessment Total Assessment is a certain percentage of the fair market value that is determined by local assessors to be the total taxable value of land and additions on the property. | Land | Improvement |
|---|---|---|---|---|
| 2025 | $6,857 | $62,273 | -- | -- |
| 2024 | $6,375 | $59,308 | -- | -- |
| 2023 | $6,375 | $81,510 | $16,300 | $65,210 |
| 2022 | $6,128 | $58,720 | $11,740 | $46,980 |
| 2021 | $6,249 | $56,120 | $11,220 | $44,900 |
| 2020 | $6,109 | $54,430 | $10,880 | $43,550 |
| 2019 | $5,903 | $52,330 | $10,460 | $41,870 |
| 2018 | $5,689 | $50,480 | $10,090 | $40,390 |
| 2017 | $5,570 | $46,480 | $9,290 | $37,190 |
| 2016 | $5,056 | $47,210 | $9,440 | $37,770 |
| 2015 | $4,627 | $44,060 | $8,810 | $35,250 |
Property History
| Date | Event | Price | List to Sale | Price per Sq Ft |
|---|---|---|---|---|
| 11/20/2025 11/20/25 | Price Changed | $1,300,000 | 0.0% | $367 / Sq Ft |
| 11/20/2025 11/20/25 | For Sale | $1,300,000 | -3.7% | $367 / Sq Ft |
| 06/26/2025 06/26/25 | Off Market | $1,350,000 | -- | -- |
| 05/26/2025 05/26/25 | For Sale | $1,350,000 | -- | $381 / Sq Ft |
Purchase History
| Date | Type | Sale Price | Title Company |
|---|---|---|---|
| Warranty Deed | -- | Driggs Title Agency | |
| Warranty Deed | -- | Driggs Title Agency | |
| Interfamily Deed Transfer | -- | Fidelity Natl Title Ins Co | |
| Warranty Deed | $336,000 | Fidelity Natl Title Ins Co | |
| Interfamily Deed Transfer | -- | Fidelity Natl Title Ins Co | |
| Interfamily Deed Transfer | -- | None Available | |
| Interfamily Deed Transfer | -- | None Available | |
| Interfamily Deed Transfer | -- | None Available | |
| Joint Tenancy Deed | $565,000 | Capital Title Agency Inc | |
| Interfamily Deed Transfer | -- | Westland Title Agency Of Az | |
| Interfamily Deed Transfer | -- | Westland Title Agency Of Az | |
| Cash Sale Deed | $89,500 | -- |
Mortgage History
| Date | Status | Loan Amount | Loan Type |
|---|---|---|---|
| Open | $690,000 | New Conventional | |
| Previous Owner | $268,800 | New Conventional | |
| Previous Owner | $268,800 | New Conventional | |
| Previous Owner | $608,000 | New Conventional | |
| Previous Owner | $452,000 | New Conventional | |
| Previous Owner | $290,000 | Construction |
Source: Arizona Regional Multiple Listing Service (ARMLS)
MLS Number: 6871529
APN: 211-73-134
- 602 W Ridgecrest Rd
- 39024 N 11th Ave
- 1.25 acres W Saddle Mountain Rd
- 38614 N Central Ave
- 40408 N 2nd Dr
- 420 W Adamanda Dr
- 39617 N Prairie Ln Unit 55
- 105 E Tanya Rd
- 42400 N Central Ave Unit D
- 42400 N Central Ave Unit C
- 2 acres N Central Ave Unit 1,2
- 0 N 9th Ave Unit 6524872
- 21 E Irvine Rd
- 39818 N Bell Meadow Trail
- 39508 N Prairie Ln Unit 55
- 40619 N Candlewyck Ln Unit 34
- 1708 W Twain Ct
- 1635 W Owens Way Unit 32
- 720 W Hidden Valley Dr
- 1730 W Hemingway Ln
- 39609 N 2nd Way Unit ID1255475P
- 39531 N White Tail Ln
- 40108 N Bell Meadow Ct
- 1623 W Owens Way
- 40309 N Bell Meadow Trail
- 1702 W Owens Way
- 1411 W Desert Hills Estate Dr
- 1653 W Ainsworth Dr
- 40806 N Lytham Ct
- 1776 W Owens Way
- 1537 W Spirit Dr
- 40704 N Bell Meadow Trail Unit 28
- 40838 N Prestancia Ct Unit 38
- 41018 N Prestancia Dr Unit 38
- 41112 N Prestancia Dr
- 1891 W Dion Dr Unit 30
- 1916 W Spirit Ct Unit 24
- 1033 E Irvine Rd
- 1726 W Medinah Ct
- 2245 W Clearview Trail Unit 49
