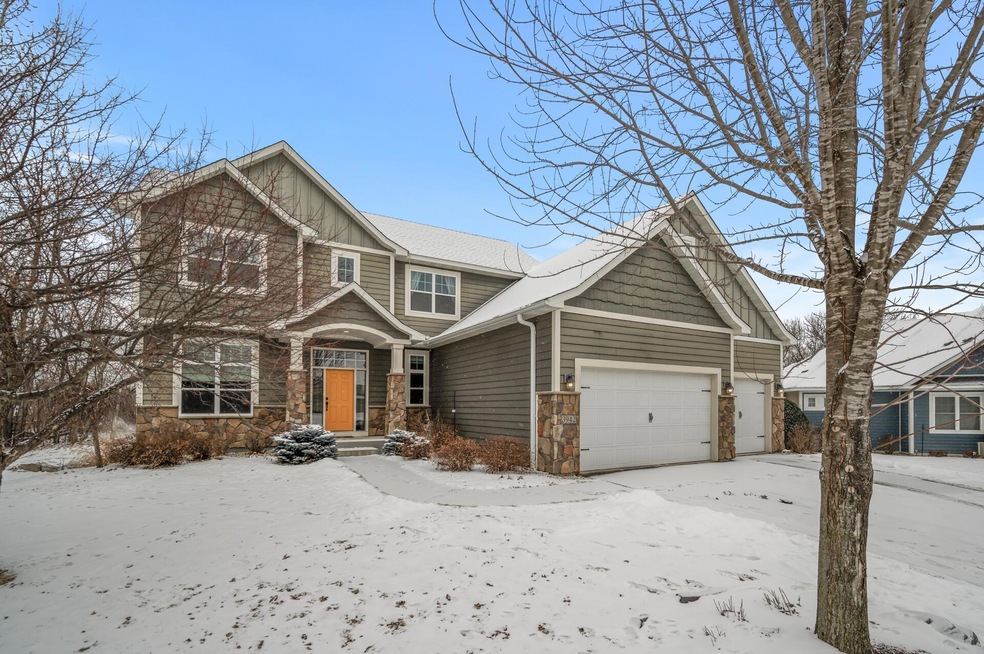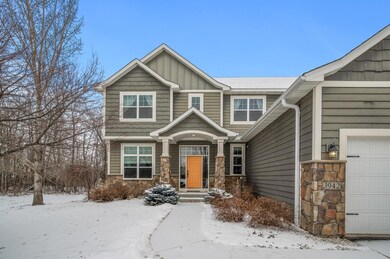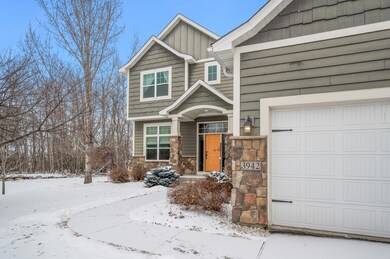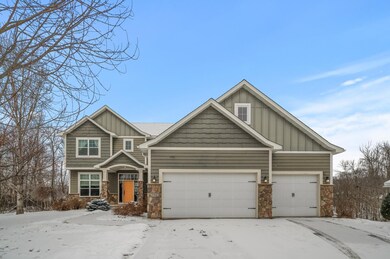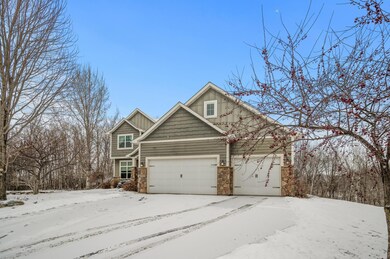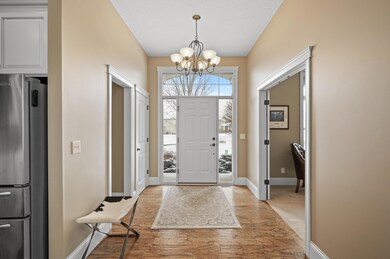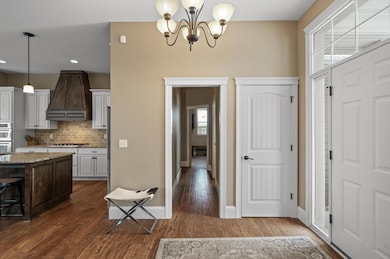
3942 Obrien Ct SW Prior Lake, MN 55372
Highlights
- Lake View
- Deck
- Hearth Room
- Hidden Oaks Middle School Rated A-
- Family Room with Fireplace
- Den
About This Home
As of March 2025Tucked away in a serene cul-de-sac in the highly sought-after Hickory Shores neighborhood, this stunning former builder’s home offers breathtaking views of Crystal Lake and an unparalleled blend of elegance, comfort, and functionality. Steps from scenic walking trails and a fishing pier on Crystal Lake, this home is designed for both relaxation and entertainment inside and out.
Inside, you’ll find expansive 10-foot ceilings on the main level, highlighted by a floor-to-ceiling see-through fireplace, rich knotty alder cabinetry, and a massive granite island perfect for gathering. The inviting hearth room, stylish dinette with a wet bar, spacious mudroom and dual zone heating and cooling add to the home’s thoughtful design.
The upper level is a retreat of its own, featuring five generously sized bedrooms, a charming Jack & Jill bathroom, and a primary suite with a walk-thru closet leading to the attached laundry room—a game-changer for everyday convenience.
Looking for entertainment space? The newly finished walkout basement is a showstopper, complete with high-end finishes, a cozy fireplace, a 3-zone audio and entertainment system (stays with the home), and a second kitchen—ideal for hosting game nights, movie marathons, or guests.
This is not your typical large-production build—every detail is upscale, custom, and high quality. If you're looking for a home that truly has it all, this is the one!
Home Details
Home Type
- Single Family
Est. Annual Taxes
- $7,052
Year Built
- Built in 2012
Lot Details
- 0.33 Acre Lot
- Cul-De-Sac
- Irregular Lot
HOA Fees
- $42 Monthly HOA Fees
Parking
- 3 Car Attached Garage
Interior Spaces
- 2-Story Property
- Family Room with Fireplace
- 3 Fireplaces
- Living Room with Fireplace
- Den
- Lake Views
- Washer
Kitchen
- Hearth Room
- Built-In Double Oven
- Cooktop
- Dishwasher
- Stainless Steel Appliances
Bedrooms and Bathrooms
- 5 Bedrooms
Finished Basement
- Walk-Out Basement
- Basement Fills Entire Space Under The House
- Sump Pump
- Drain
Utilities
- Forced Air Heating and Cooling System
- Humidifier
Additional Features
- Air Exchanger
- Deck
Community Details
- Association fees include professional mgmt, security
- Sharper Management Association, Phone Number (952) 224-4777
- Hickory Shores Subdivision
Listing and Financial Details
- Assessor Parcel Number 254580540
Ownership History
Purchase Details
Home Financials for this Owner
Home Financials are based on the most recent Mortgage that was taken out on this home.Purchase Details
Home Financials for this Owner
Home Financials are based on the most recent Mortgage that was taken out on this home.Purchase Details
Purchase Details
Home Financials for this Owner
Home Financials are based on the most recent Mortgage that was taken out on this home.Purchase Details
Home Financials for this Owner
Home Financials are based on the most recent Mortgage that was taken out on this home.Purchase Details
Home Financials for this Owner
Home Financials are based on the most recent Mortgage that was taken out on this home.Purchase Details
Home Financials for this Owner
Home Financials are based on the most recent Mortgage that was taken out on this home.Similar Homes in the area
Home Values in the Area
Average Home Value in this Area
Purchase History
| Date | Type | Sale Price | Title Company |
|---|---|---|---|
| Warranty Deed | $785,000 | None Listed On Document | |
| Quit Claim Deed | -- | None Listed On Document | |
| Sheriffs Deed | $473,664 | -- | |
| Warranty Deed | $450,000 | Stewart Title Guaranty Co | |
| Warranty Deed | $439,900 | Premier Title | |
| Warranty Deed | $85,000 | -- | |
| Warranty Deed | $2,400,000 | -- |
Mortgage History
| Date | Status | Loan Amount | Loan Type |
|---|---|---|---|
| Open | $405,000 | New Conventional | |
| Previous Owner | $512,442 | Construction | |
| Previous Owner | $480,000 | New Conventional | |
| Previous Owner | $411,075 | VA | |
| Previous Owner | $413,506 | New Conventional | |
| Previous Owner | $307,020 | New Conventional | |
| Previous Owner | $76,500 | New Conventional |
Property History
| Date | Event | Price | Change | Sq Ft Price |
|---|---|---|---|---|
| 03/21/2025 03/21/25 | Sold | $785,000 | -1.9% | $170 / Sq Ft |
| 02/21/2025 02/21/25 | Pending | -- | -- | -- |
| 02/12/2025 02/12/25 | For Sale | $800,000 | -- | $173 / Sq Ft |
Tax History Compared to Growth
Tax History
| Year | Tax Paid | Tax Assessment Tax Assessment Total Assessment is a certain percentage of the fair market value that is determined by local assessors to be the total taxable value of land and additions on the property. | Land | Improvement |
|---|---|---|---|---|
| 2025 | $7,052 | $688,300 | $179,600 | $508,700 |
| 2024 | $7,052 | $691,000 | $179,600 | $511,400 |
| 2023 | $6,784 | $662,000 | $171,000 | $491,000 |
| 2022 | $6,584 | $658,000 | $167,000 | $491,000 |
| 2021 | $6,342 | $557,500 | $136,700 | $420,800 |
| 2020 | $6,042 | $567,300 | $120,400 | $446,900 |
| 2019 | $6,072 | $489,800 | $93,800 | $396,000 |
| 2018 | $6,500 | $0 | $0 | $0 |
| 2016 | $6,036 | $0 | $0 | $0 |
| 2014 | -- | $0 | $0 | $0 |
Agents Affiliated with this Home
-
Tam Le

Seller's Agent in 2025
Tam Le
eXp Realty
(612) 414-9434
3 in this area
90 Total Sales
-
Jack Barkley

Buyer's Agent in 2025
Jack Barkley
Edina Realty, Inc.
(612) 991-0977
11 in this area
180 Total Sales
Map
Source: NorthstarMLS
MLS Number: 6670088
APN: 25-458-054-0
- 3821 Turner Dr SW
- 17081 Pheasant Meadow Ln SW
- 4113 Willowwood St SE
- 4440 Overlook Dr SE
- 17711 Goldenview Ln SW
- 3457 Willow Beach Trail SW
- XXXX Five Hawks Ave SE
- 3326 Balsam St SW
- 16725 Anna Trail SE
- 17226 Horizon Trail SE
- 16663 Creekside Cir SE
- 3297 Thornton Dr SW
- 16568 Inguadona Beach Cir SW
- 17701 Mushtown Rd
- 4677 170th St SE
- 16477 Five Hawks Ave SE
- 17760 Winfield Way SW
- 3338 Winfield Way SW
- 3010 Fairview Rd SW
- 4820 Bennett St SE
