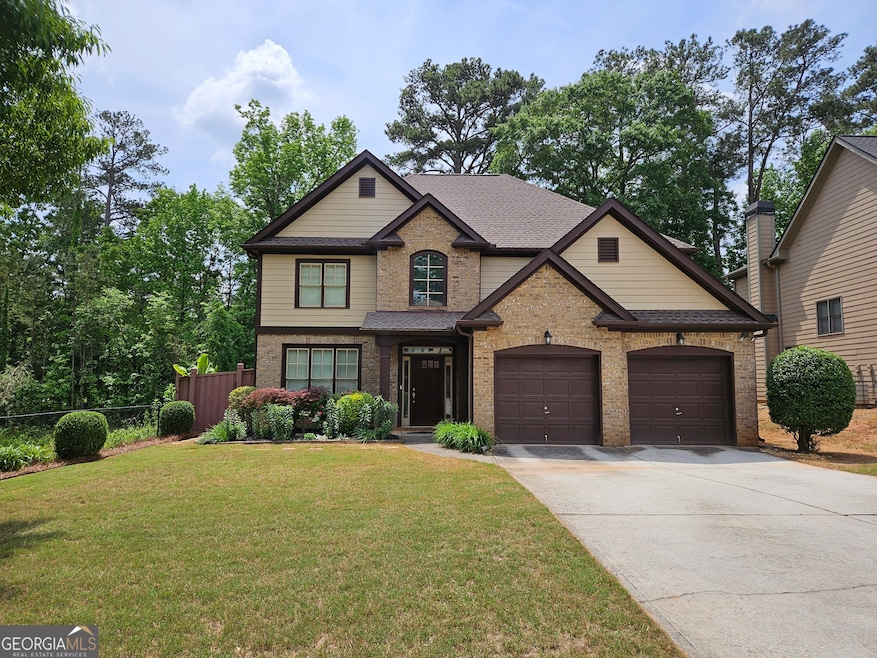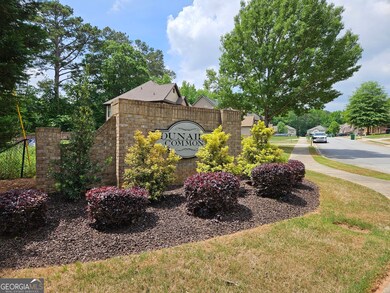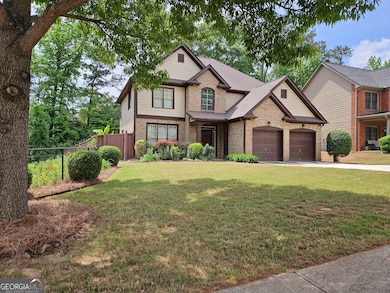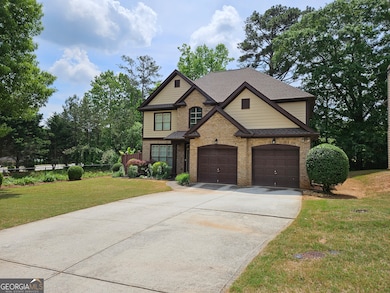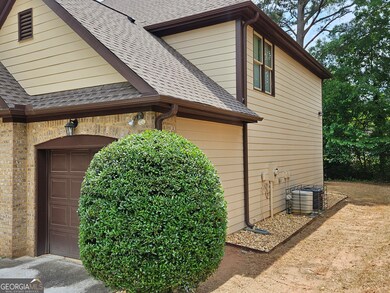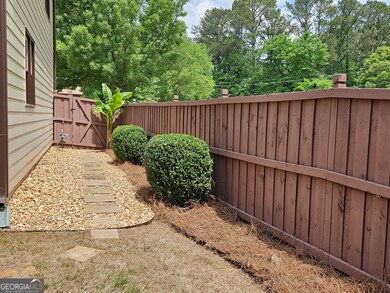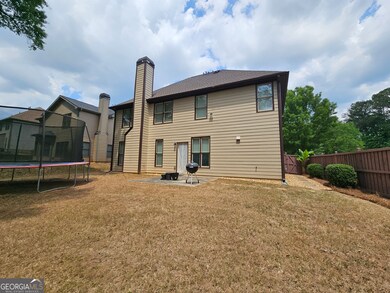
$450,000
- 4 Beds
- 3.5 Baths
- 2,503 Sq Ft
- 1584 Jacobs Way
- Stone Mountain, GA
This beautifully maintained home sits on a desirable corner lot and features a two-car garage equipped with an EV charging station. Ideally located near golf courses, Georgia State campus, and Stone Mountain Park for endless outdoor recreation. Enjoy easy access to shopping, dining, and I-285 for a smooth commute. Inside, the open-concept floor plan welcomes you with hardwood floors and a warm,
KEISHA TOMPKINS Keller Williams Realty Atl Partners
