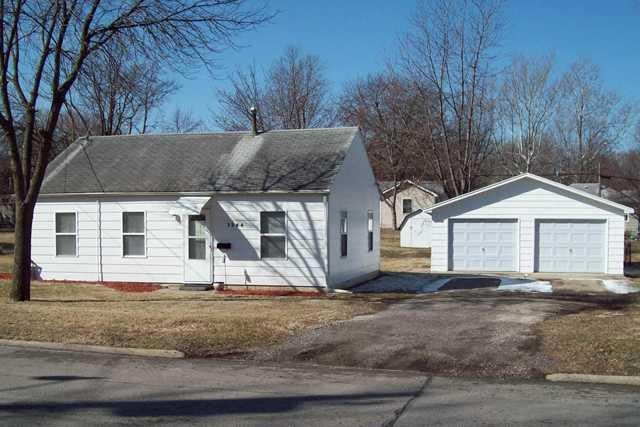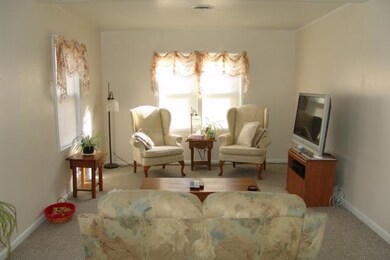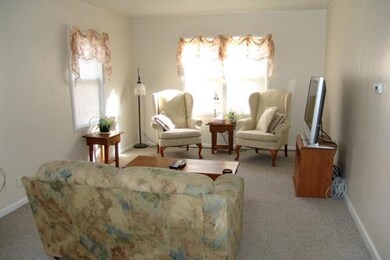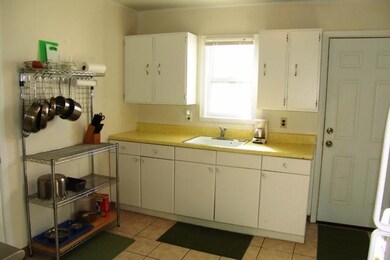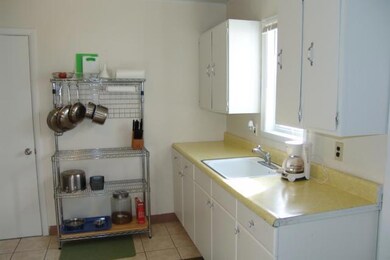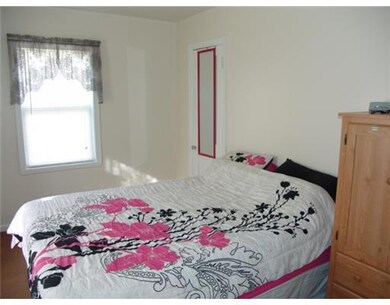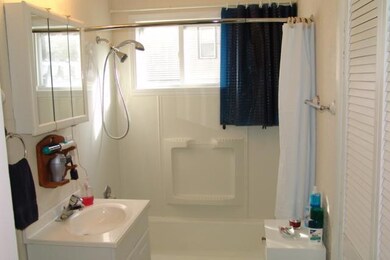
3944 53rd St Des Moines, IA 50310
Merle Hay NeighborhoodHighlights
- Ranch Style House
- Eat-In Kitchen
- Forced Air Heating System
- Shades
- Tile Flooring
About This Home
As of October 2020Move in ready! Fresh paint inside & out. LARGE living room. Spacious eat-in kitchen. Good sized bedrooms. Laundry ROOM. BIG YARD .289 ACRES (90 x 140) with 2 storage sheds & a big 2 car garage! NFC financing is available on this home. Up to $10,000 forgiveable loan for improvements such as new A/C, driveway, just to name a few. You might also be eligible for NFC's $2500 grant for closing costs as well. Great home in a great location! (All appliances are negotiable)
Last Agent to Sell the Property
Kim and David White
RE/MAX Concepts
Last Buyer's Agent
Jonesie Viggers
LPT Realty, LLC

Home Details
Home Type
- Single Family
Est. Annual Taxes
- $1,766
Year Built
- Built in 1948
Lot Details
- 0.29 Acre Lot
- Lot Dimensions are 90x140
- Property is zoned R1-60
Home Design
- Ranch Style House
- Block Foundation
- Slab Foundation
- Frame Construction
- Asphalt Shingled Roof
Interior Spaces
- 768 Sq Ft Home
- Shades
- Fire and Smoke Detector
Kitchen
- Eat-In Kitchen
- Stove
Flooring
- Carpet
- Tile
- Vinyl
Bedrooms and Bathrooms
- 2 Main Level Bedrooms
- 1 Full Bathroom
Laundry
- Dryer
- Washer
Parking
- 2 Car Detached Garage
- Gravel Driveway
Utilities
- Window Unit Cooling System
- Forced Air Heating System
- Cable TV Available
Listing and Financial Details
- Assessor Parcel Number 10000885000000
Ownership History
Purchase Details
Home Financials for this Owner
Home Financials are based on the most recent Mortgage that was taken out on this home.Purchase Details
Purchase Details
Home Financials for this Owner
Home Financials are based on the most recent Mortgage that was taken out on this home.Purchase Details
Home Financials for this Owner
Home Financials are based on the most recent Mortgage that was taken out on this home.Purchase Details
Home Financials for this Owner
Home Financials are based on the most recent Mortgage that was taken out on this home.Purchase Details
Map
Similar Homes in Des Moines, IA
Home Values in the Area
Average Home Value in this Area
Purchase History
| Date | Type | Sale Price | Title Company |
|---|---|---|---|
| Warranty Deed | $125,000 | None Available | |
| Warranty Deed | $65,000 | None Available | |
| Warranty Deed | $77,000 | None Available | |
| Quit Claim Deed | -- | None Available | |
| Deed | $72,500 | None Available | |
| Interfamily Deed Transfer | -- | -- |
Mortgage History
| Date | Status | Loan Amount | Loan Type |
|---|---|---|---|
| Open | $123,724 | VA | |
| Closed | $123,724 | VA | |
| Previous Owner | $75,534 | FHA | |
| Previous Owner | $14,580 | Purchase Money Mortgage | |
| Previous Owner | $58,320 | Purchase Money Mortgage |
Property History
| Date | Event | Price | Change | Sq Ft Price |
|---|---|---|---|---|
| 10/15/2020 10/15/20 | Sold | $124,900 | 0.0% | $163 / Sq Ft |
| 10/14/2020 10/14/20 | Pending | -- | -- | -- |
| 08/27/2020 08/27/20 | For Sale | $124,900 | +61.2% | $163 / Sq Ft |
| 05/15/2012 05/15/12 | Sold | $77,500 | -3.0% | $101 / Sq Ft |
| 05/15/2012 05/15/12 | Pending | -- | -- | -- |
| 03/02/2012 03/02/12 | For Sale | $79,900 | -- | $104 / Sq Ft |
Tax History
| Year | Tax Paid | Tax Assessment Tax Assessment Total Assessment is a certain percentage of the fair market value that is determined by local assessors to be the total taxable value of land and additions on the property. | Land | Improvement |
|---|---|---|---|---|
| 2024 | $2,674 | $135,900 | $45,800 | $90,100 |
| 2023 | $2,740 | $135,900 | $45,800 | $90,100 |
| 2022 | $2,720 | $116,300 | $40,200 | $76,100 |
| 2021 | $2,346 | $116,300 | $40,200 | $76,100 |
| 2020 | $2,208 | $94,000 | $37,500 | $56,500 |
| 2019 | $1,994 | $94,000 | $37,500 | $56,500 |
| 2018 | $1,968 | $82,700 | $32,900 | $49,800 |
| 2017 | $1,800 | $82,700 | $32,900 | $49,800 |
| 2016 | $1,750 | $75,100 | $29,400 | $45,700 |
| 2015 | $1,750 | $75,100 | $29,400 | $45,700 |
| 2014 | $1,634 | $72,700 | $27,900 | $44,800 |
Source: Des Moines Area Association of REALTORS®
MLS Number: 396998
APN: 100-00885000000
