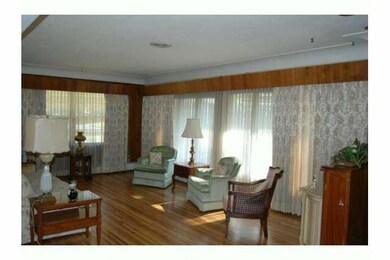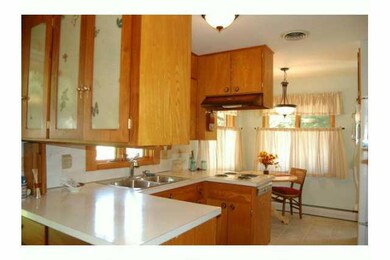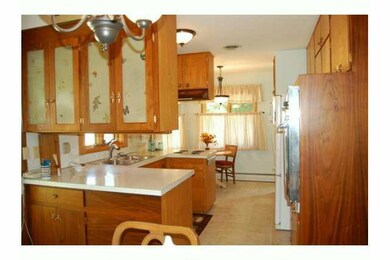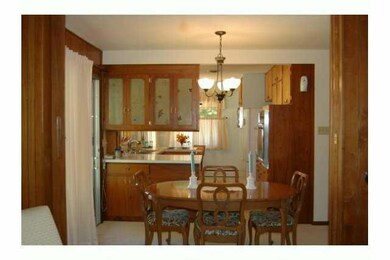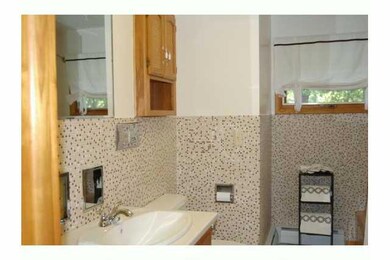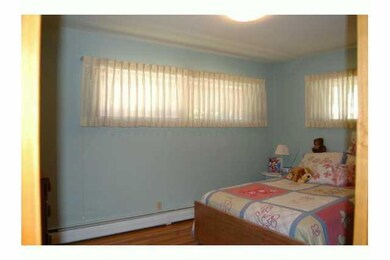
3944 Bowdoin St Des Moines, IA 50313
Highland Park NeighborhoodHighlights
- Ranch Style House
- Den
- Eat-In Kitchen
- Wood Flooring
- Formal Dining Room
- Central Air
About This Home
As of August 2018Immaculate, one owner brick ranch home in lovely tree lined neighborhood of Highland Park. Kitchen with all appliances features cozy breakfast nook, updated fixtures and ceramic tile flooring. Kitchen opens to formal dining area with doors to patio area overlooking well cared for and landscaped yard. Light and bright formal living room with cove ceiling and gorgeous hardwood flooring. Bonus room could easily be 3rd bedoom on main floor or den/office. Bedrooms with hardwood flooring and newly updated bath with ceramic and glass tiles. Lower level is spacious and very clean and could easily be finished for additional living space. Updated 3/4 bath in lower level. Very nice two and a half car garage that would easily accommodate two cars and a workshop. This home sits on a corner lot offering almost 1/3 of an acre of well manicured lawn. Must see the condition of this home to appreciate. Neighborhood Finance Available.
Home Details
Home Type
- Single Family
Year Built
- Built in 1962
Lot Details
- 0.29 Acre Lot
- Lot Dimensions are 106x120
Home Design
- Ranch Style House
- Brick Exterior Construction
- Block Foundation
- Asphalt Shingled Roof
Interior Spaces
- 1,216 Sq Ft Home
- Drapes & Rods
- Formal Dining Room
- Den
- Washer
- Unfinished Basement
Kitchen
- Eat-In Kitchen
- Stove
- Microwave
- Dishwasher
Flooring
- Wood
- Carpet
- Tile
- Vinyl
Bedrooms and Bathrooms
- 2 Main Level Bedrooms
Parking
- 2 Car Detached Garage
- Driveway
Utilities
- Central Air
- Hot Water Heating System
- Cable TV Available
Listing and Financial Details
- Assessor Parcel Number 07000766000000
Ownership History
Purchase Details
Home Financials for this Owner
Home Financials are based on the most recent Mortgage that was taken out on this home.Purchase Details
Home Financials for this Owner
Home Financials are based on the most recent Mortgage that was taken out on this home.Purchase Details
Similar Homes in Des Moines, IA
Home Values in the Area
Average Home Value in this Area
Purchase History
| Date | Type | Sale Price | Title Company |
|---|---|---|---|
| Warranty Deed | $141,000 | None Available | |
| Warranty Deed | $175,500 | None Available | |
| Interfamily Deed Transfer | -- | None Available |
Mortgage History
| Date | Status | Loan Amount | Loan Type |
|---|---|---|---|
| Open | $138,446 | FHA |
Property History
| Date | Event | Price | Change | Sq Ft Price |
|---|---|---|---|---|
| 08/02/2018 08/02/18 | Sold | $141,000 | -4.1% | $116 / Sq Ft |
| 08/02/2018 08/02/18 | Pending | -- | -- | -- |
| 06/07/2018 06/07/18 | For Sale | $147,000 | +25.4% | $121 / Sq Ft |
| 09/27/2012 09/27/12 | Sold | $117,250 | -7.7% | $96 / Sq Ft |
| 08/28/2012 08/28/12 | Pending | -- | -- | -- |
| 05/22/2012 05/22/12 | For Sale | $127,000 | -- | $104 / Sq Ft |
Tax History Compared to Growth
Tax History
| Year | Tax Paid | Tax Assessment Tax Assessment Total Assessment is a certain percentage of the fair market value that is determined by local assessors to be the total taxable value of land and additions on the property. | Land | Improvement |
|---|---|---|---|---|
| 2024 | $4,206 | $224,300 | $34,300 | $190,000 |
| 2023 | $3,916 | $224,300 | $34,300 | $190,000 |
| 2022 | $3,884 | $175,000 | $28,000 | $147,000 |
| 2021 | $3,600 | $175,000 | $28,000 | $147,000 |
| 2020 | $3,736 | $152,900 | $24,500 | $128,400 |
| 2019 | $3,596 | $152,900 | $24,500 | $128,400 |
| 2018 | $3,560 | $133,800 | $20,900 | $112,900 |
| 2017 | $3,324 | $133,800 | $20,900 | $112,900 |
| 2016 | $3,238 | $122,900 | $19,000 | $103,900 |
| 2015 | $3,238 | $122,900 | $19,000 | $103,900 |
| 2014 | $3,210 | $120,800 | $18,200 | $102,600 |
Agents Affiliated with this Home
-
Mark Bunge

Seller's Agent in 2018
Mark Bunge
RE/MAX
(515) 577-8241
2 in this area
77 Total Sales
-

Buyer's Agent in 2018
Roginia Moore
Platinum Realty LLC
(515) 778-6033
130 Total Sales
-
Paula Mahnke

Seller's Agent in 2012
Paula Mahnke
RE/MAX
(515) 669-2720
93 Total Sales
Map
Source: Des Moines Area Association of REALTORS®
MLS Number: 401560
APN: 070-00766000000
- 3841 Columbia St
- 3844 Columbia St
- 3916 Cambridge St
- 4131 Cornell St
- 812 E Madison Ave
- 480 NE Aurora Ave
- 3812 E 8th St
- 3708 Cornell St
- 4140 Cambridge St
- 3643 E 7th St
- 3829 1st St
- 831 Jerlynn Ave
- 4147 E 7th St
- 4040 1st St
- 817 E Douglas Ave
- 3910 2nd Ave
- 603 E Euclid Ave
- 45 NW Aurora Ave
- 4044 2nd Ave
- 3929 3rd St

