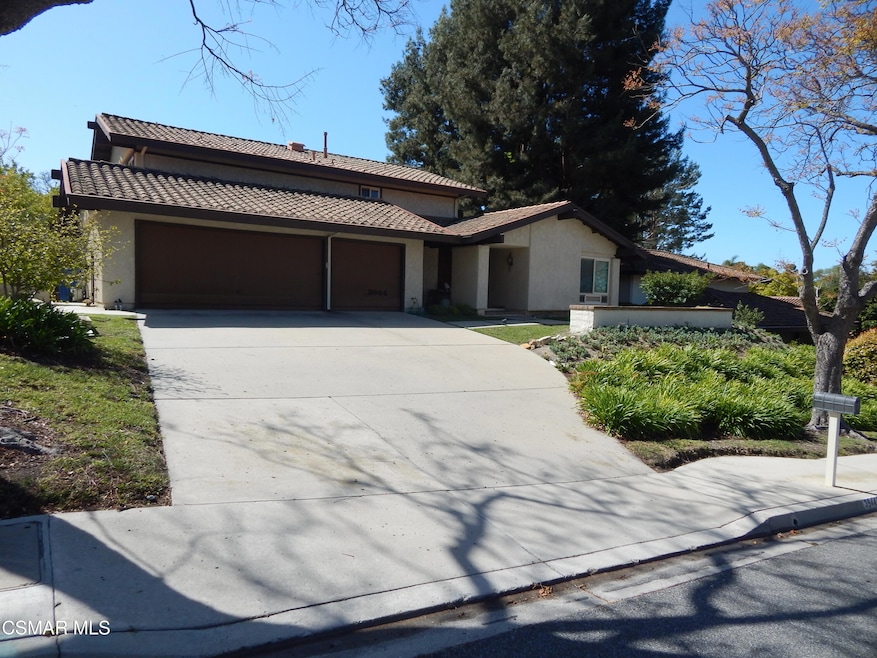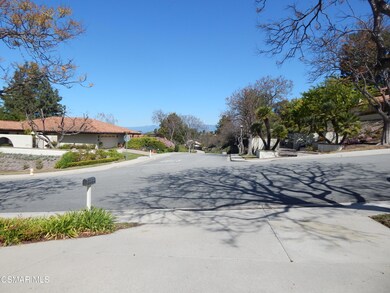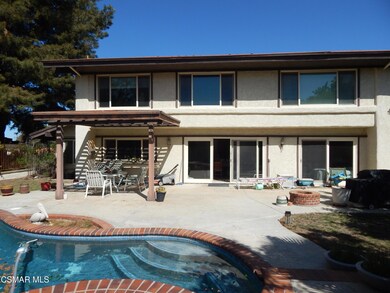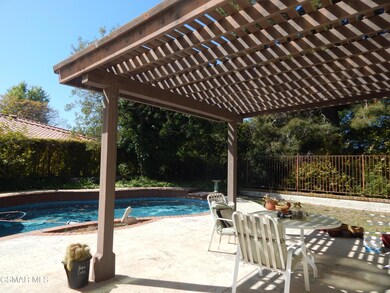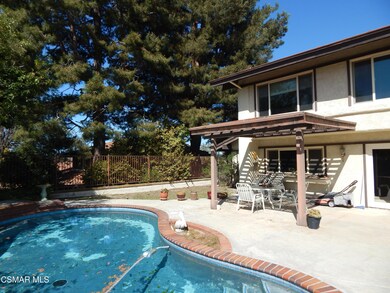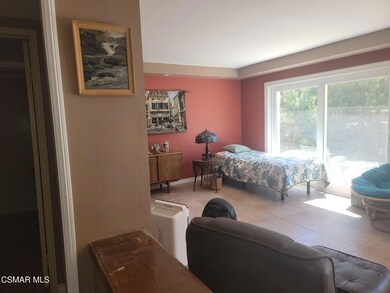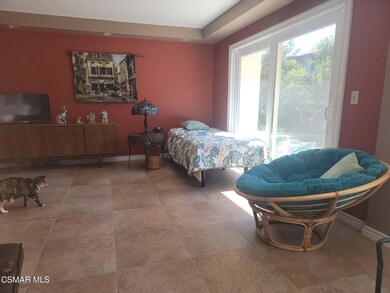
3944 Corte Cancion Thousand Oaks, CA 91360
Highlights
- Heated In Ground Pool
- City View
- Covered patio or porch
- Weathersfield Elementary School Rated A
- Granite Countertops
- Hiking Trails
About This Home
As of May 2025Originally 4 bedrooms, 3 bathrooms pool home in the beautiful area of Sunset Hills Blvd. Thousand Oaks. The fourth bedroom has been added to the family room. Large kitchen with granite countertop opens to the spacious quiet family room. newer dual pane windows and sliding door to the green backyard and heated pool and spa.Newer water heater, furnace and air conditioning. Some fruit trees. Easy access to freeway. HOA takes care of the walking trails.
Last Agent to Sell the Property
Shahla Hosseinian Broker License #01192798 Listed on: 04/12/2025

Home Details
Home Type
- Single Family
Est. Annual Taxes
- $7,152
Year Built
- Built in 1980
Lot Details
- 0.26 Acre Lot
- Sprinkler System
- Property is zoned RPD7U
HOA Fees
- $180 Monthly HOA Fees
Parking
- 3 Car Direct Access Garage
- Two Garage Doors
- Driveway
Home Design
- Cosmetic Repairs Needed
- Slab Foundation
- Concrete Roof
Interior Spaces
- 2,620 Sq Ft Home
- 2-Story Property
- Gas Log Fireplace
- Family Room Off Kitchen
- Living Room with Fireplace
- Formal Dining Room
- City Views
Kitchen
- Open to Family Room
- <<OvenToken>>
- Range<<rangeHoodToken>>
- Dishwasher
- Granite Countertops
- Trash Compactor
- Disposal
Flooring
- Carpet
- Ceramic Tile
Bedrooms and Bathrooms
- 4 Bedrooms
- All Upper Level Bedrooms
- 3 Full Bathrooms
- <<tubWithShowerToken>>
Laundry
- Laundry Room
- Dryer
- Washer
Home Security
- Carbon Monoxide Detectors
- Fire and Smoke Detector
Pool
- Heated In Ground Pool
- Heated Spa
- In Ground Spa
- Outdoor Pool
Outdoor Features
- Covered patio or porch
- Fire Pit
Utilities
- Central Air
- Heating System Uses Natural Gas
- Furnace
- Municipal Utilities District Water
- Natural Gas Water Heater
Listing and Financial Details
- Assessor Parcel Number 5920241025
- Seller Concessions Not Offered
- Seller Will Consider Concessions
Community Details
Overview
- East Hill HOA, Phone Number (800) 232-7517
- East Hills 558 Subdivision
- The community has rules related to covenants, conditions, and restrictions
- Greenbelt
Recreation
- Hiking Trails
Ownership History
Purchase Details
Similar Homes in the area
Home Values in the Area
Average Home Value in this Area
Purchase History
| Date | Type | Sale Price | Title Company |
|---|---|---|---|
| Interfamily Deed Transfer | -- | -- |
Mortgage History
| Date | Status | Loan Amount | Loan Type |
|---|---|---|---|
| Closed | $860,000 | New Conventional | |
| Closed | $938,250 | Reverse Mortgage Home Equity Conversion Mortgage | |
| Closed | $125,000 | Credit Line Revolving | |
| Closed | $54,000 | Credit Line Revolving | |
| Closed | $41,200 | Credit Line Revolving | |
| Closed | $13,000 | Stand Alone Second |
Property History
| Date | Event | Price | Change | Sq Ft Price |
|---|---|---|---|---|
| 06/26/2025 06/26/25 | For Sale | $1,199,999 | +11.6% | $458 / Sq Ft |
| 05/14/2025 05/14/25 | Sold | $1,075,000 | -10.4% | $410 / Sq Ft |
| 05/05/2025 05/05/25 | Pending | -- | -- | -- |
| 04/12/2025 04/12/25 | For Sale | $1,200,000 | -- | $458 / Sq Ft |
Tax History Compared to Growth
Tax History
| Year | Tax Paid | Tax Assessment Tax Assessment Total Assessment is a certain percentage of the fair market value that is determined by local assessors to be the total taxable value of land and additions on the property. | Land | Improvement |
|---|---|---|---|---|
| 2024 | $7,152 | $642,594 | $257,036 | $385,558 |
| 2023 | $6,939 | $629,995 | $251,996 | $377,999 |
| 2022 | $6,875 | $617,643 | $247,055 | $370,588 |
| 2021 | $6,757 | $605,533 | $242,211 | $363,322 |
| 2020 | $6,315 | $599,326 | $239,728 | $359,598 |
| 2019 | $6,148 | $587,576 | $235,028 | $352,548 |
| 2018 | $6,024 | $576,056 | $230,420 | $345,636 |
| 2017 | $5,906 | $564,761 | $225,902 | $338,859 |
| 2016 | $5,851 | $553,688 | $221,473 | $332,215 |
| 2015 | $5,748 | $545,374 | $218,148 | $327,226 |
| 2014 | $5,739 | $534,693 | $213,876 | $320,817 |
Agents Affiliated with this Home
-
Sean Matthews
S
Seller's Agent in 2025
Sean Matthews
Compass
(877) 243-6892
3 in this area
27 Total Sales
-
Shahla Hosseinian
S
Seller's Agent in 2025
Shahla Hosseinian
Shahla Hosseinian Broker
(805) 559-1316
3 in this area
9 Total Sales
Map
Source: Conejo Simi Moorpark Association of REALTORS®
MLS Number: 225001819
APN: 592-0-241-025
- 3926 Corte Cancion
- 1579 Via Parque
- 1665 Calle Rochelle
- 3713 Corte Cancion
- 4054 Corte Cima
- 4022 Avenida Verano
- 3822 Sunset Knolls Dr
- 1972 Mccrea Rd
- 3563 Quarzo Cir
- 3386 Montagne Way
- 1317 Mill Creek Ct
- 4064 Lemonberry Place
- 4188 Minnecota Dr
- 1455 Calle Colina
- 1477 Calle Artigas
- 1134 Calle Pinata
- 4296 Avenida Amelgado
- 0 Calle Hondanada
- 1076 Calle Contento
- 4354 Avenida Prado
