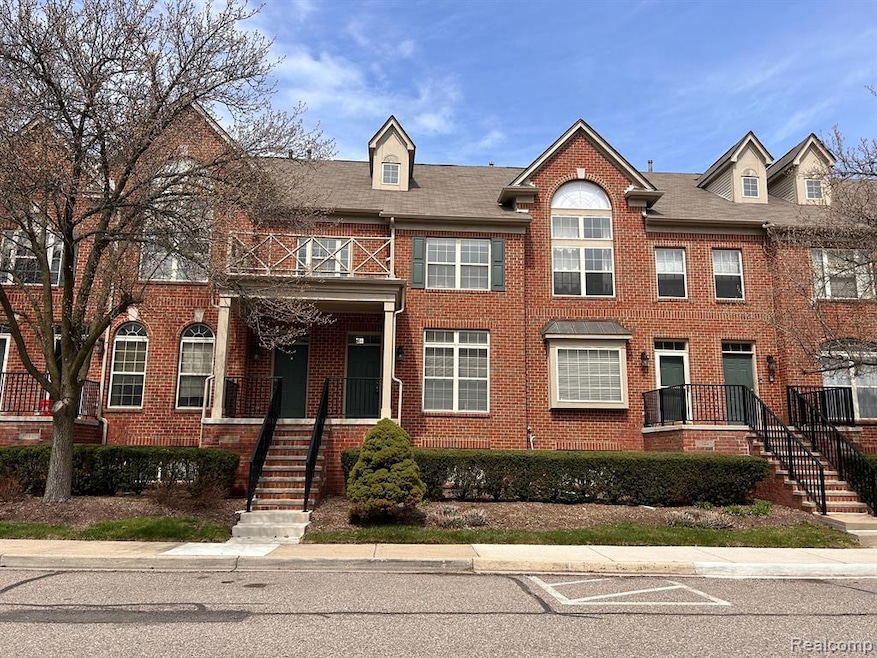
$275,000
- 3 Beds
- 1.5 Baths
- 1,360 Sq Ft
- 19614 Aqueduct Ct
- Northville, MI
Welcome to this updated 3-bedroom, 1.1-bath condo in the heart of Northville. Enjoy hardwood floors, a cozy fireplace with custom built-ins, and a modern kitchen with granite counters and stainless steel appliances. The open layout is perfect for entertaining, and the upstairs bathroom has been fully renovated with stylish finishes. Recent updates include new siding (2020), doorwall (2020), and a
DeAnna McGowan Good Company
