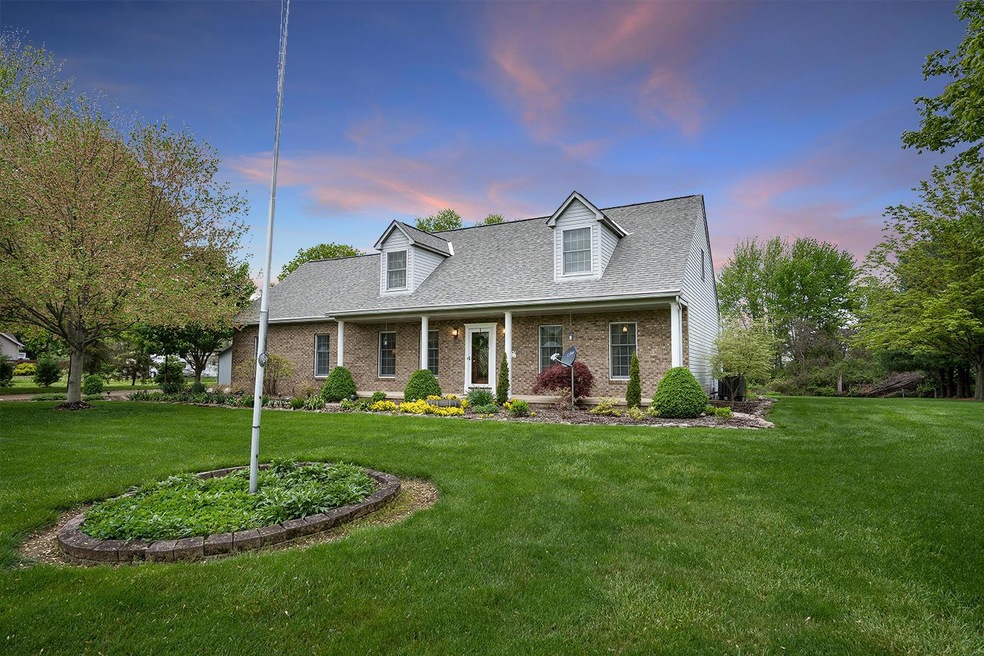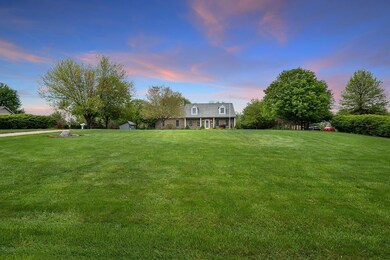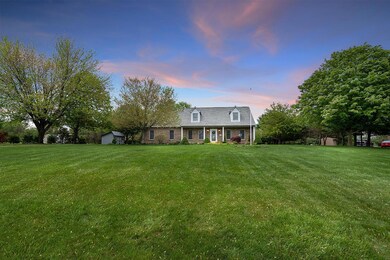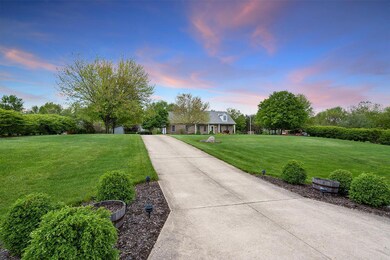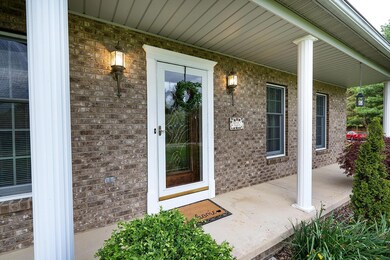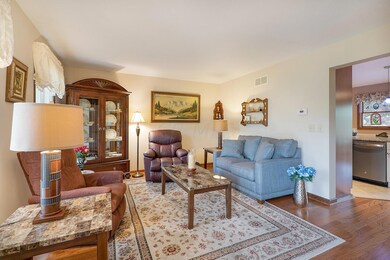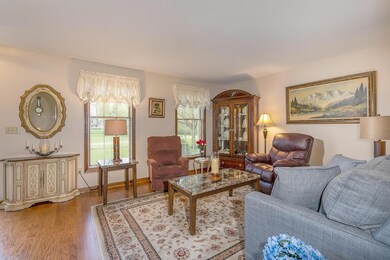
3945 Curve Rd Delaware, OH 43015
Berlin NeighborhoodEstimated Value: $531,000 - $604,000
Highlights
- 1.3 Acre Lot
- Cape Cod Architecture
- Patio
- Cheshire Elementary School Rated A
- 2 Car Attached Garage
- Shed
About This Home
As of June 2021Over 1 acre of privacy in Olentangy Schools! Country living with city convenience.This 3BD, 2.5BA home has a 1st floor master suite and 2 HUGE bedrooms upstairs, with additional attic space that can be finished. Enjoy the summer in your private backyard overlooking a wooded area while relaxing on your patio or in your gazebo w/electric & cable hook-up. Have you always wanted a shed for gardening, hobbies, or maybe to make a playhouse? It has that too! Large 2.5 car garage and poured cement drive. This home has been meticulously cared for by the same family for over 20 years. Don't miss this opportunity to make it yours! (Professional photos will be posted on 5/6/21)
Home Details
Home Type
- Single Family
Est. Annual Taxes
- $7,326
Year Built
- Built in 1992
Lot Details
- 1.3 Acre Lot
Parking
- 2 Car Attached Garage
- Side or Rear Entrance to Parking
Home Design
- Cape Cod Architecture
- Brick Exterior Construction
- Block Foundation
Interior Spaces
- 2,507 Sq Ft Home
- 1.5-Story Property
- Insulated Windows
- Family Room
- Basement
Kitchen
- Microwave
- Dishwasher
Flooring
- Carpet
- Ceramic Tile
Bedrooms and Bathrooms
- Garden Bath
Laundry
- Laundry on main level
- Electric Dryer Hookup
Outdoor Features
- Patio
- Shed
- Storage Shed
Utilities
- Central Air
- Heat Pump System
- Electric Water Heater
Listing and Financial Details
- Assessor Parcel Number 418-210-02-018-000
Ownership History
Purchase Details
Home Financials for this Owner
Home Financials are based on the most recent Mortgage that was taken out on this home.Purchase Details
Home Financials for this Owner
Home Financials are based on the most recent Mortgage that was taken out on this home.Purchase Details
Home Financials for this Owner
Home Financials are based on the most recent Mortgage that was taken out on this home.Similar Homes in Delaware, OH
Home Values in the Area
Average Home Value in this Area
Purchase History
| Date | Buyer | Sale Price | Title Company |
|---|---|---|---|
| Gill Joseph J | $450,000 | Monarch Title Svcs Of Oh Llc | |
| Gill Ryan | $395,000 | Title Connect Agency | |
| Snyder Dennis L | -- | Lawyers Title Agency Of Dela |
Mortgage History
| Date | Status | Borrower | Loan Amount |
|---|---|---|---|
| Open | Gill Joseph J | $405,000 | |
| Previous Owner | Snyder Dennis L | $242,600 | |
| Previous Owner | Snyder Dennis L | $245,000 | |
| Previous Owner | Snyder Dennis L | $250,000 | |
| Previous Owner | Snyder Dennis L | $158,000 |
Property History
| Date | Event | Price | Change | Sq Ft Price |
|---|---|---|---|---|
| 06/28/2021 06/28/21 | Sold | $395,000 | 0.0% | $158 / Sq Ft |
| 05/08/2021 05/08/21 | Pending | -- | -- | -- |
| 05/07/2021 05/07/21 | For Sale | $395,000 | -- | $158 / Sq Ft |
Tax History Compared to Growth
Tax History
| Year | Tax Paid | Tax Assessment Tax Assessment Total Assessment is a certain percentage of the fair market value that is determined by local assessors to be the total taxable value of land and additions on the property. | Land | Improvement |
|---|---|---|---|---|
| 2024 | $7,655 | $146,410 | $29,260 | $117,150 |
| 2023 | $7,692 | $146,410 | $29,260 | $117,150 |
| 2022 | $7,230 | $108,960 | $22,720 | $86,240 |
| 2021 | $7,283 | $108,960 | $22,720 | $86,240 |
| 2020 | $7,326 | $108,960 | $22,720 | $86,240 |
| 2019 | $5,946 | $92,020 | $18,940 | $73,080 |
| 2018 | $5,984 | $92,020 | $18,940 | $73,080 |
| 2017 | $5,925 | $83,520 | $14,040 | $69,480 |
| 2016 | $5,536 | $83,520 | $14,040 | $69,480 |
| 2015 | $4,987 | $83,520 | $14,040 | $69,480 |
| 2014 | $5,059 | $83,520 | $14,040 | $69,480 |
| 2013 | $5,054 | $81,490 | $14,040 | $67,450 |
Agents Affiliated with this Home
-
Diane Lorenzo

Seller's Agent in 2021
Diane Lorenzo
Keller Williams Consultants
(614) 565-1895
1 in this area
66 Total Sales
-
Christopher Smith
C
Buyer's Agent in 2021
Christopher Smith
KW Classic Properties Realty
(614) 354-9551
1 in this area
9 Total Sales
Map
Source: Columbus and Central Ohio Regional MLS
MLS Number: 221014562
APN: 418-210-02-018-000
- 1198 Dale Ford Rd
- 2690 Patricia Ann Way
- 1765 Longhill Dr
- 1994 Whitehill Dr
- 1865 Longhill Dr
- 1865 Longhill Dr
- 1865 Longhill Dr
- 1865 Longhill Dr
- 1865 Longhill Dr
- 1865 Longhill Dr
- 1865 Longhill Dr
- 1865 Longhill Dr
- 1865 Longhill Dr
- 1865 Longhill Dr
- 1865 Longhill Dr
- 1865 Longhill Dr
- 1865 Longhill Dr
- 1865 Longhill Dr
- 1865 Longhill Dr
- 1865 Longhill Dr
- 3945 Curve Rd
- 3895 Curve Rd
- 4001 Curve Rd
- 3855 Curve Rd
- 880 Winding Creek Ln
- 3860 Curve Rd
- 3944 Curve Rd
- 3940 Curve Rd
- 908 Winding Creek Ln
- 3781 Curve Rd
- 4061 Curve Rd
- 4071 Curve Rd
- 938 Winding Creek Ln
- 3779 Curve Rd
- 879 Winding Creek Ln
- 3825 Berrywood Dr
- 3815 Berrywood Dr
- 3784 Curve Rd
- 909 Winding Creek Ln
- 4111 Curve Rd
