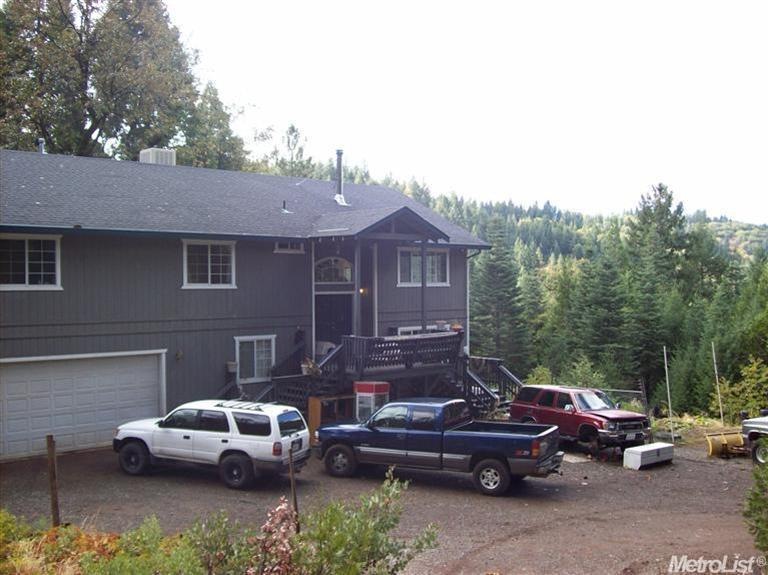
$489,900
- 3 Beds
- 2 Baths
- 2,081 Sq Ft
- 2090 Bourbon St
- Pollock Pines, CA
Price Reduced!! This beautiful home, situated on over 3/4 of an acre, has a feeling of privacy. Located on the end of the road, you can hear the sounds of nature from your backyard. Only 1 mile from Highway 50 access, it makes it an easy commute. The main floor has an open floor plan, with 2 of the bedrooms, kitchen, full bath, laundry room and living room. Upstairs, you will find privacy in the
James Aldrich RE/MAX Gold
