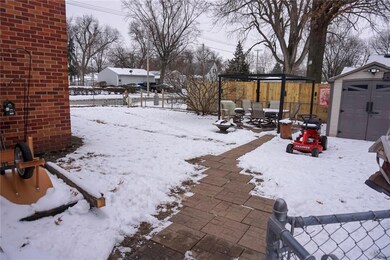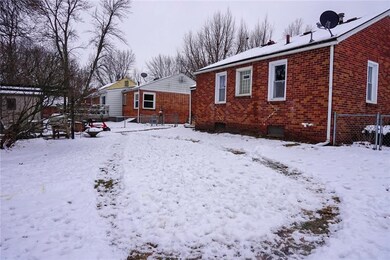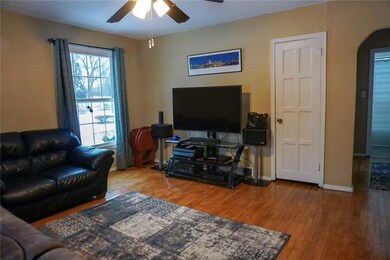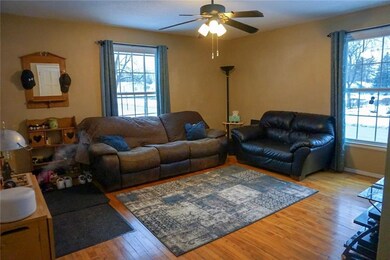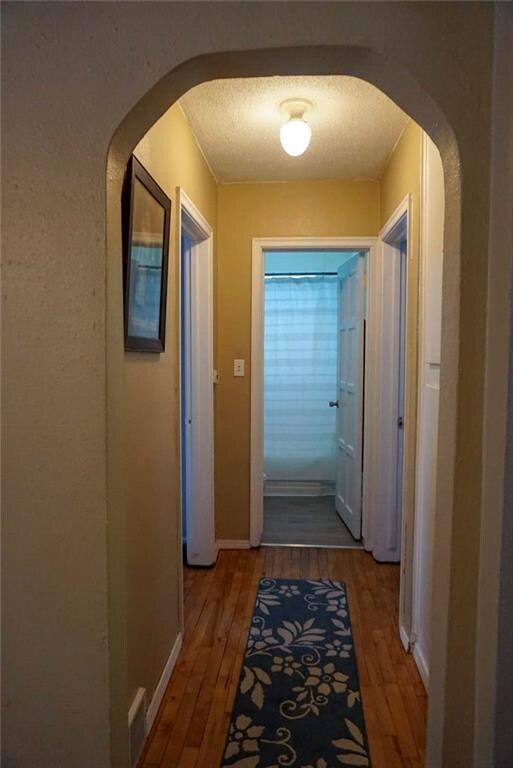
3945 Oxford St Des Moines, IA 50313
Highland Park NeighborhoodHighlights
- Ranch Style House
- No HOA
- Family Room
- Wood Flooring
- Forced Air Heating and Cooling System
About This Home
As of September 2023Welcome home to this beautiful brick ranch situated on a good sized corner lot. Nice hardwoods sprawl throughout the home and into the bedrooms. Great storage space, including a large master bedroom closet and built-ins in the hallway. New kitchen and bathrooms floors, with white cabinets! The basement is dry and ready to finish to your liking! Topping it all off with an attached garage and fully fenced backyard, this home is a rare find.
Home Details
Home Type
- Single Family
Est. Annual Taxes
- $2,485
Year Built
- Built in 1946
Lot Details
- 5,625 Sq Ft Lot
- Lot Dimensions are 62x90
- Property is zoned R1-60
Home Design
- Ranch Style House
- Brick Exterior Construction
- Brick Foundation
- Asphalt Shingled Roof
Interior Spaces
- 708 Sq Ft Home
- Family Room
- No Dining Room
- Fire and Smoke Detector
- Unfinished Basement
Kitchen
- Stove
- Microwave
Flooring
- Wood
- Vinyl
Bedrooms and Bathrooms
- 2 Main Level Bedrooms
- 1 Full Bathroom
Parking
- 1 Car Attached Garage
- Driveway
Utilities
- Forced Air Heating and Cooling System
Community Details
- No Home Owners Association
Listing and Financial Details
- Assessor Parcel Number 07003176000000
Ownership History
Purchase Details
Home Financials for this Owner
Home Financials are based on the most recent Mortgage that was taken out on this home.Purchase Details
Home Financials for this Owner
Home Financials are based on the most recent Mortgage that was taken out on this home.Purchase Details
Home Financials for this Owner
Home Financials are based on the most recent Mortgage that was taken out on this home.Purchase Details
Home Financials for this Owner
Home Financials are based on the most recent Mortgage that was taken out on this home.Similar Homes in Des Moines, IA
Home Values in the Area
Average Home Value in this Area
Purchase History
| Date | Type | Sale Price | Title Company |
|---|---|---|---|
| Quit Claim Deed | -- | None Listed On Document | |
| Warranty Deed | $130,000 | None Listed On Document | |
| Warranty Deed | $114,000 | None Available | |
| Warranty Deed | $90,500 | -- |
Mortgage History
| Date | Status | Loan Amount | Loan Type |
|---|---|---|---|
| Previous Owner | $104,000 | New Conventional | |
| Previous Owner | $108,000 | New Conventional | |
| Previous Owner | $5,500 | Purchase Money Mortgage | |
| Previous Owner | $83,500 | New Conventional | |
| Previous Owner | $18,311 | Unknown | |
| Previous Owner | $75,200 | Fannie Mae Freddie Mac |
Property History
| Date | Event | Price | Change | Sq Ft Price |
|---|---|---|---|---|
| 09/08/2023 09/08/23 | Sold | $130,000 | -10.3% | $184 / Sq Ft |
| 08/09/2023 08/09/23 | Pending | -- | -- | -- |
| 08/08/2023 08/08/23 | Price Changed | $145,000 | -6.5% | $205 / Sq Ft |
| 08/03/2023 08/03/23 | For Sale | $155,000 | +36.0% | $219 / Sq Ft |
| 05/10/2019 05/10/19 | Sold | $114,000 | -0.9% | $161 / Sq Ft |
| 04/04/2019 04/04/19 | Pending | -- | -- | -- |
| 01/17/2019 01/17/19 | For Sale | $115,000 | -- | $162 / Sq Ft |
Tax History Compared to Growth
Tax History
| Year | Tax Paid | Tax Assessment Tax Assessment Total Assessment is a certain percentage of the fair market value that is determined by local assessors to be the total taxable value of land and additions on the property. | Land | Improvement |
|---|---|---|---|---|
| 2024 | $2,430 | $134,000 | $23,200 | $110,800 |
| 2023 | $2,396 | $134,000 | $23,200 | $110,800 |
| 2022 | $2,374 | $110,500 | $19,600 | $90,900 |
| 2021 | $2,258 | $110,500 | $19,600 | $90,900 |
| 2020 | $2,340 | $99,100 | $17,500 | $81,600 |
| 2019 | $2,224 | $99,100 | $17,500 | $81,600 |
| 2018 | $2,196 | $91,300 | $15,900 | $75,400 |
| 2017 | $2,046 | $91,300 | $15,900 | $75,400 |
| 2016 | $1,990 | $84,200 | $14,300 | $69,900 |
| 2015 | $1,990 | $84,200 | $14,300 | $69,900 |
| 2014 | $1,890 | $82,700 | $13,900 | $68,800 |
Agents Affiliated with this Home
-
Seth Walker

Seller's Agent in 2023
Seth Walker
RE/MAX
(515) 577-3728
18 in this area
543 Total Sales
-
Kelsey Weltzin

Seller's Agent in 2019
Kelsey Weltzin
Keller Williams Ankeny Metro
(320) 267-3328
83 Total Sales
Map
Source: Des Moines Area Association of REALTORS®
MLS Number: 575370
APN: 070-03176000000

