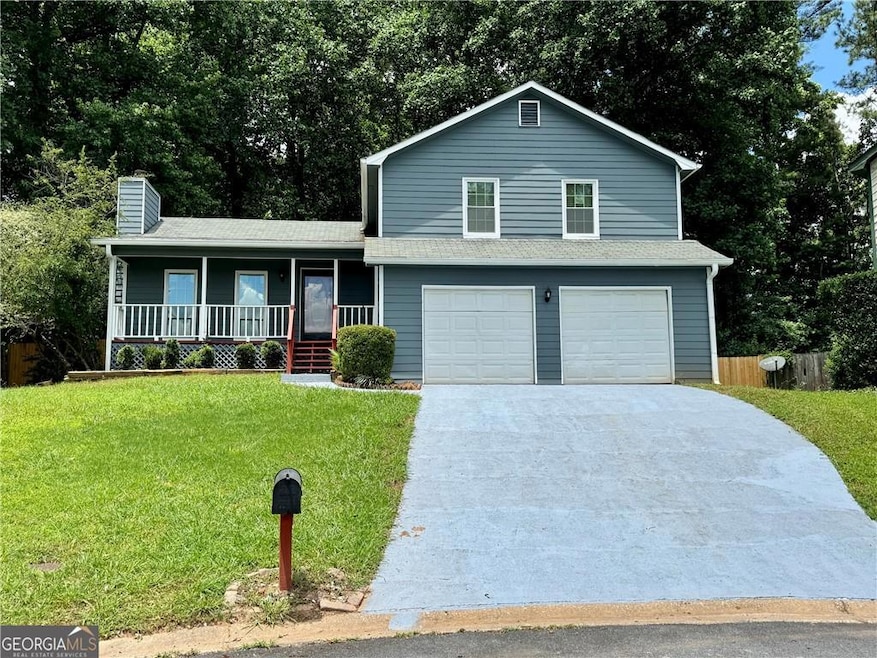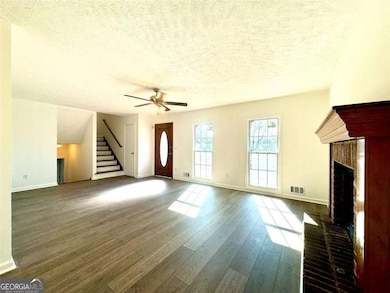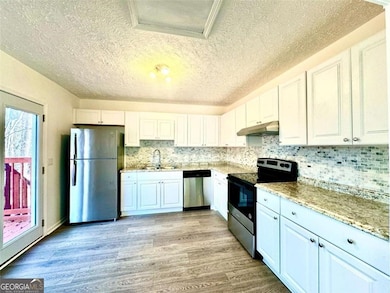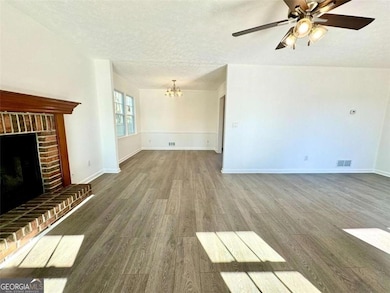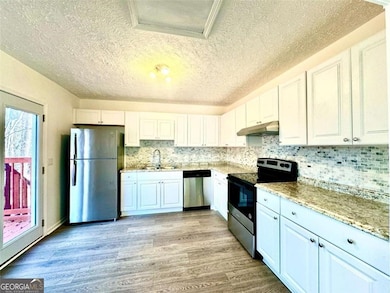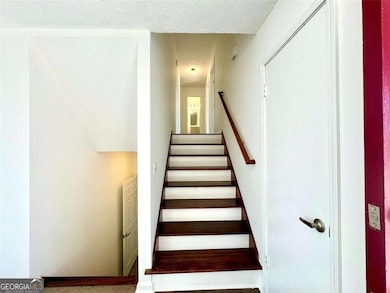3945 Peninsula Ct Lawrenceville, GA 30044
Highlights
- Open-Concept Dining Room
- Private Lot
- Traditional Architecture
- Deck
- Wooded Lot
- Wood Flooring
About This Home
Move in Ready! Updated single-family home available FOR LEASE Now!. Situated on a quiet cul-de-sac in the Brays Crossing neighborhood. The home features a modern open-concept layout with vaulted ceilings, with abundant natural light. The kitchen is equipped with stainless steel appliances, white cabinetry, while all three bathrooms have been tastefully remodeled; highlighted by a frameless glass shower and soaking tub in the master suite. Three bedrooms are located just off the main level, and the finished basement having fourth bedroom capability with full bath, and a flexible living area with both interior and exterior access—perfect for a guest in-law suite or home office.
The fenced backyard provides excellent outdoor living with a large raised deck, covered front porch, a metal storage shed in back. Recent updates include new flooring throughout, fresh interior and exterior paint, new windows, lighting, ceiling fans, and attached 2-car garage. Located just minutes from Pleasant Hill Road, I-85, and major retail centers, and close to Great schools: Corley Elementary, Sweetwater Middle, and Berkmar High.
Home Details
Home Type
- Single Family
Est. Annual Taxes
- $4,995
Year Built
- Built in 1987
Lot Details
- 0.37 Acre Lot
- Property fronts a private road
- Cul-De-Sac
- Wood Fence
- Private Lot
- Wooded Lot
- Back Yard
Parking
- 2 Car Garage
- Parking Accessed On Kitchen Level
- Front Facing Garage
- Driveway
Home Design
- Traditional Architecture
- Split Level Home
- Composition Roof
- HardiePlank Type
Interior Spaces
- 1,872 Sq Ft Home
- Roommate Plan
- Ceiling Fan
- Ventless Fireplace
- Great Room with Fireplace
- Living Room
- Open-Concept Dining Room
- Fire and Smoke Detector
- Laundry on lower level
- Basement
Kitchen
- Electric Oven
- Electric Cooktop
- Microwave
- Dishwasher
- Solid Surface Countertops
- White Kitchen Cabinets
Flooring
- Wood
- Luxury Vinyl Tile
Bedrooms and Bathrooms
- In-Law or Guest Suite
- Double Vanity
- Separate Shower in Primary Bathroom
- Soaking Tub
Outdoor Features
- Deck
- Covered patio or porch
Schools
- Corley Elementary School
- Sweetwater Middle School
- Berkmar High School
Utilities
- Central Heating and Cooling System
- Gas Water Heater
- Cable TV Available
Listing and Financial Details
- Security Deposit $2,400
- 12 Month Lease Term
- $40 Application Fee
- Assessor Parcel Number R6183 356
Community Details
Overview
- Application Fee Required
- Brays Crossing Subdivision
Pet Policy
- Call for details about the types of pets allowed
Map
Source: First Multiple Listing Service (FMLS)
MLS Number: 7606631
APN: 6-183-356
- 3955 Peninsula Ct
- 1358 Millstream Trail
- 3902 Cedarwoods Way
- 4059 Heritage Valley Ct
- 3871 Pleasant Oaks Dr Unit 59
- 1475 Woodington Cir
- 3657 Willow Wood Way
- 775 Heritage Valley Rd
- 4073 Settlers Hill Way
- 1151 Overland Hill Trace
- 1432 Shenta Oak Dr
- 3938 Stillwater Dr
- 3974 Stillwater Dr
- 4173 Stillwater Dr
- 4120 Buckley Woods Dr
- 4216 Stillwater Dr
- 3826 Green Bay Dr Unit 2
- 4118 Stillwater Dr Unit 4118
- 1418 Millstream Trail NW
- 3860 Smokemist Trace
- 4025 Arc Way
- 3873 Princess Ct
- 3853 Princess Ct Unit 1
- 1308 Sweet Pine Dr
- 3668 Willow Wood Way NW
- 1286 Sweet Pine Dr
- 1233 Sweet Pine Dr
- 1191 Heritage Glen Dr
- 3740 Club Dr
- 1300 Beaver Ruin Rd
- 3800 Club Dr
- 3920 Club Dr Unit 512
- 3920 Club Dr Unit 1212
- 3920 Club Dr Unit 120
- 3920 Club Dr
- 1359 Beaver Ruin Rd
- 1173 Jenny Lyn Ct
- 1405 Beaver Ruin Rd
