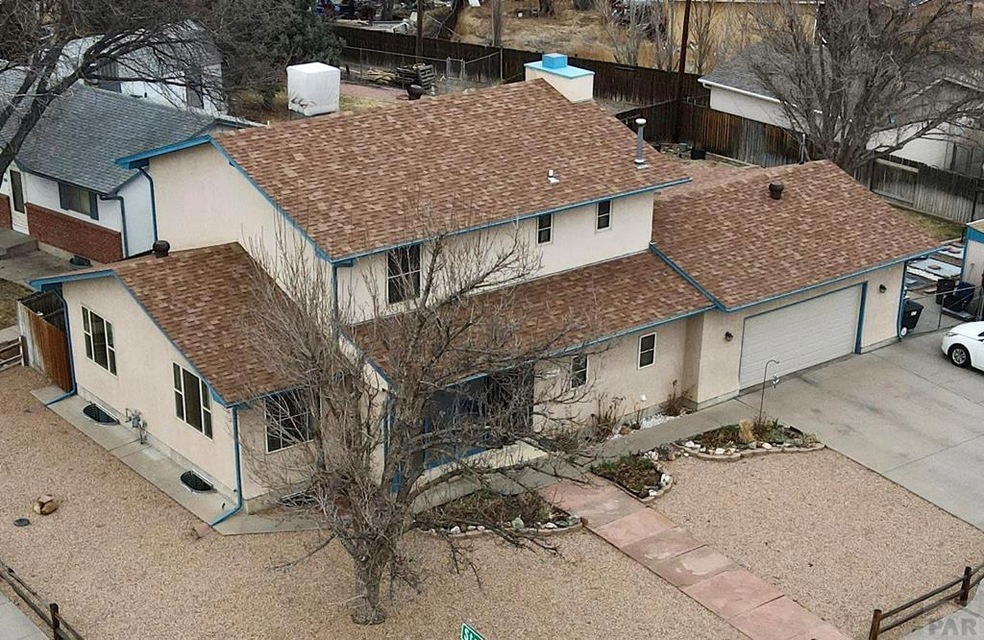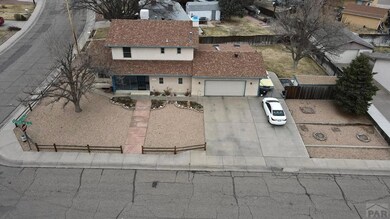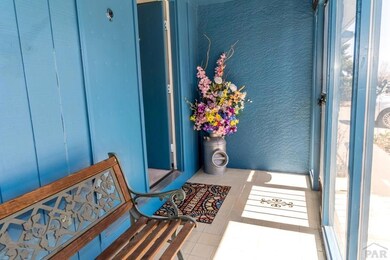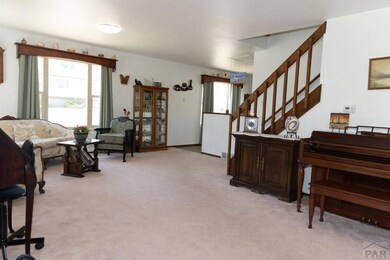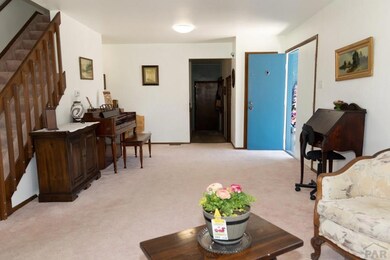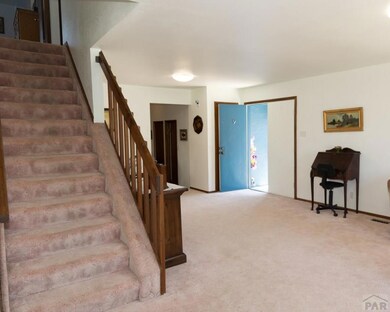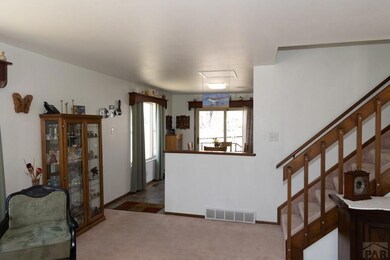
3945 Sheffield Ln Pueblo, CO 81005
Highland Park NeighborhoodHighlights
- RV Access or Parking
- Corner Lot
- No HOA
- Deck
- Lawn
- Enclosed patio or porch
About This Home
As of May 2022CHARMING HOME in Pueblo's Starlite area... PRIDE OF OWNERSHIP THROUGHOUT!!! Inside you'll find large living spaces to include a living room and family room with a fireplace. Full-wall work station with built-in fold-in sewing machine area. Bedrooms upstairs to include master with en-suite bath, walk-in closet, and sliding glass door. Kitchen complete with modern appliances and water filter for sink and ice maker. Partially finished basement can be used for living space or storage space, and comes with a desk for a potential home-office. Covered, enclosed porch with security door on front of home. Outside you'll find a Trex deck, garden area, shed, back yard with sprinkler system, and electric timer for exterior lighting. 13x26 ft concrete pad on side of home for RV parking. Home is equipped with two forced-air furnaces, two water heaters, and new vinyl windows & patio doors. 2-car attached garage with built-in floor drain. 50 year roof shingles only 4 years old. This house has so much potential! Call today for your chance to GET YOUR GOLDEN KEY!
Last Agent to Sell the Property
Rocky Mountain Realty License #FA100073849 Listed on: 03/27/2022
Home Details
Home Type
- Single Family
Est. Annual Taxes
- $1,611
Year Built
- Built in 1979
Lot Details
- 8,407 Sq Ft Lot
- Lot Dimensions are 70 x 120
- Wood Fence
- Corner Lot
- Irregular Lot
- Sprinklers on Timer
- Landscaped with Trees
- Lawn
- Garden
- Property is zoned R-2
Parking
- 2 Car Attached Garage
- Garage Door Opener
- RV Access or Parking
Home Design
- Frame Construction
- Composition Roof
- Copper Plumbing
- Stucco
- Lead Paint Disclosure
Interior Spaces
- 2-Story Property
- Ceiling Fan
- Wood Burning Fireplace
- Double Pane Windows
- Vinyl Clad Windows
- Window Treatments
- Family Room with Fireplace
- Living Room
- Dining Room
- Vinyl Flooring
- Partially Finished Basement
- Basement Fills Entire Space Under The House
- Fire and Smoke Detector
- Laundry on main level
Kitchen
- Electric Oven or Range
- Built-In Microwave
- Dishwasher
- Disposal
Bedrooms and Bathrooms
- 4 Bedrooms
- Walk-In Closet
- 3 Bathrooms
- Walk-in Shower
Outdoor Features
- Deck
- Enclosed patio or porch
- Shed
Utilities
- Evaporated cooling system
- Forced Air Heating System
- Heating System Uses Natural Gas
- Gas Water Heater
Community Details
- No Home Owners Association
- Highland Park Subdivision
Listing and Financial Details
- Exclusions: Freezer in garage, washing machine, dryer, cutting table in basement, metal shelving in basement, gun safes (3), decorative rock from front yard and back yard, all seller`s personal property.
Ownership History
Purchase Details
Home Financials for this Owner
Home Financials are based on the most recent Mortgage that was taken out on this home.Purchase Details
Purchase Details
Purchase Details
Purchase Details
Similar Homes in Pueblo, CO
Home Values in the Area
Average Home Value in this Area
Purchase History
| Date | Type | Sale Price | Title Company |
|---|---|---|---|
| Warranty Deed | $380,000 | None Listed On Document | |
| Deed | $49,000 | -- | |
| Deed | -- | -- | |
| Deed | $10,500 | -- | |
| Deed | $6,800 | -- |
Mortgage History
| Date | Status | Loan Amount | Loan Type |
|---|---|---|---|
| Open | $373,117 | New Conventional | |
| Closed | $14,924 | No Value Available |
Property History
| Date | Event | Price | Change | Sq Ft Price |
|---|---|---|---|---|
| 06/04/2025 06/04/25 | Price Changed | $283,000 | -2.1% | $88 / Sq Ft |
| 04/17/2025 04/17/25 | Price Changed | $289,000 | -6.8% | $90 / Sq Ft |
| 04/01/2025 04/01/25 | Price Changed | $310,000 | +14.1% | $97 / Sq Ft |
| 03/14/2025 03/14/25 | Price Changed | $271,600 | -3.0% | $85 / Sq Ft |
| 03/03/2025 03/03/25 | For Sale | $280,000 | -26.3% | $87 / Sq Ft |
| 05/24/2022 05/24/22 | Sold | $380,000 | -9.5% | $146 / Sq Ft |
| 03/27/2022 03/27/22 | Pending | -- | -- | -- |
| 03/27/2022 03/27/22 | For Sale | $419,900 | -- | $162 / Sq Ft |
Tax History Compared to Growth
Tax History
| Year | Tax Paid | Tax Assessment Tax Assessment Total Assessment is a certain percentage of the fair market value that is determined by local assessors to be the total taxable value of land and additions on the property. | Land | Improvement |
|---|---|---|---|---|
| 2024 | $2,073 | $21,170 | -- | -- |
| 2023 | $1,448 | $24,860 | $1,880 | $22,980 |
| 2022 | $885 | $15,730 | $1,950 | $13,780 |
| 2021 | $912 | $16,180 | $2,000 | $14,180 |
| 2020 | $1,023 | $16,180 | $2,000 | $14,180 |
| 2019 | $1,023 | $17,152 | $1,073 | $16,079 |
| 2018 | $692 | $14,690 | $1,080 | $13,610 |
| 2017 | $699 | $14,690 | $1,080 | $13,610 |
| 2016 | $664 | $14,431 | $1,194 | $13,237 |
| 2015 | $331 | $14,431 | $1,194 | $13,237 |
| 2014 | $324 | $14,102 | $1,194 | $12,908 |
Agents Affiliated with this Home
-
Ramona Williams

Seller's Agent in 2025
Ramona Williams
Exp Realty LLC
(719) 244-2333
207 Total Sales
-
Jeff M Biddle

Seller's Agent in 2022
Jeff M Biddle
Rocky Mountain Realty
(719) 252-8647
5 in this area
123 Total Sales
Map
Source: Pueblo Association of REALTORS®
MLS Number: 199912
APN: 1-5-16-4-15-024
- 3923 Lancaster Dr
- 130 Montcalm Dr
- 4 San Marino Ct
- 3933 Elk Ln
- 3820 Fairfield Ln
- 135 La Rochelle Dr
- 3804 Azalea St
- 9 Glendora Ct
- 3914 Bison Ln
- 2680 Elmwood Cir
- 3721 Bison Ln
- 30 Altadena Dr
- 212 Bridle Trail
- 3736 Pronghorn Ln
- 213 Starlite Dr
- 24 Redondo Ln
- 2302 Cartier Dr Unit A
- 2130 Oakwood Ln
- 3523 Possum Ln
- 2137 Chautard Dr
