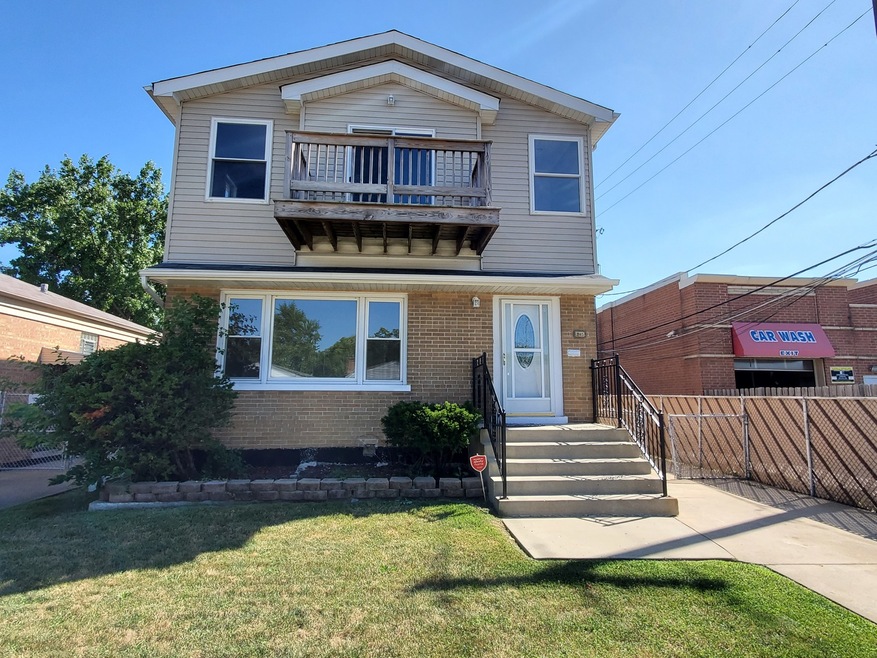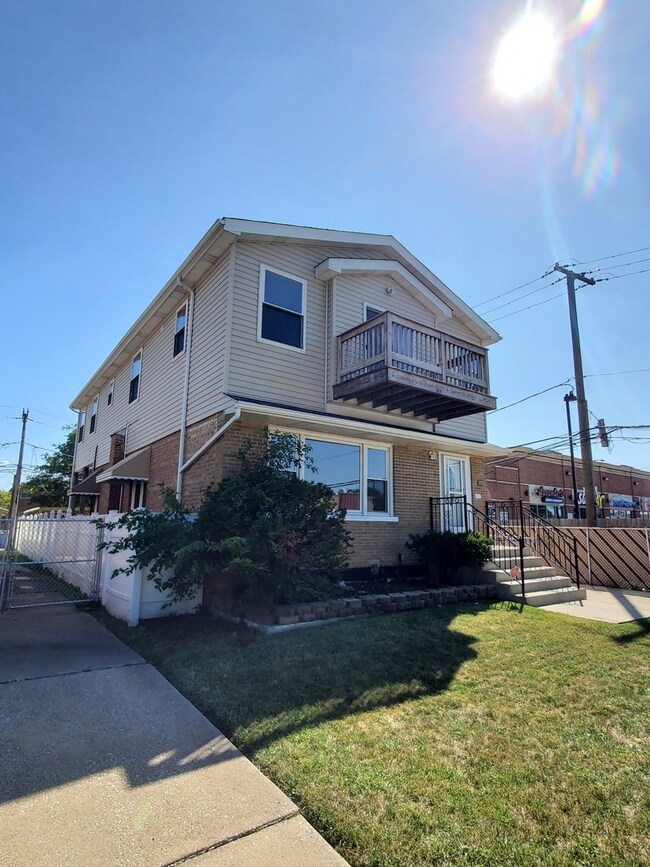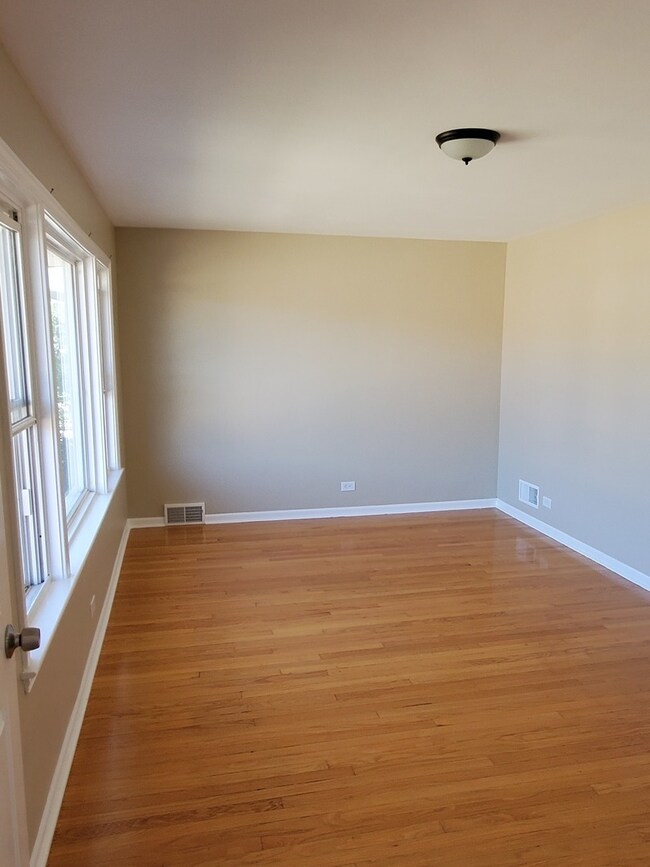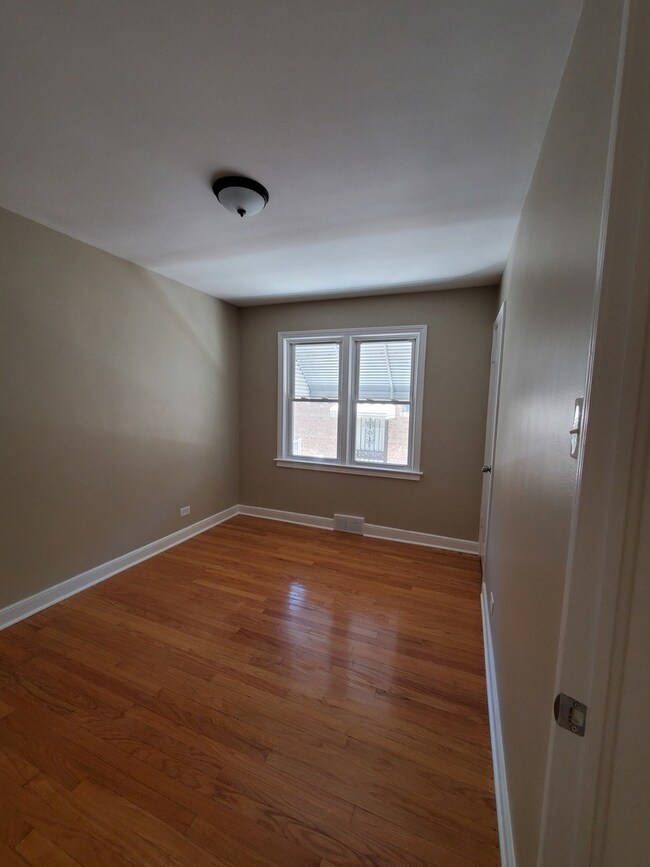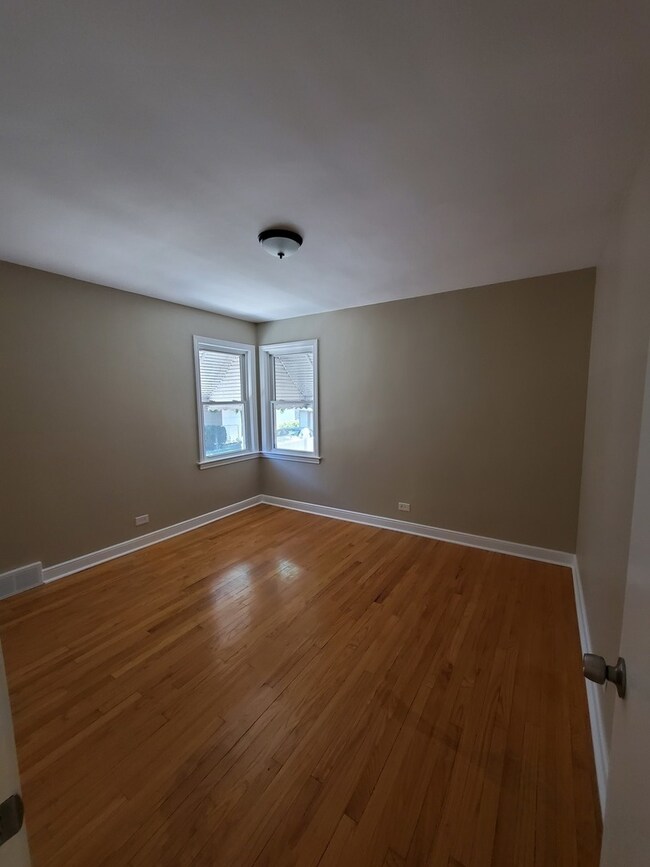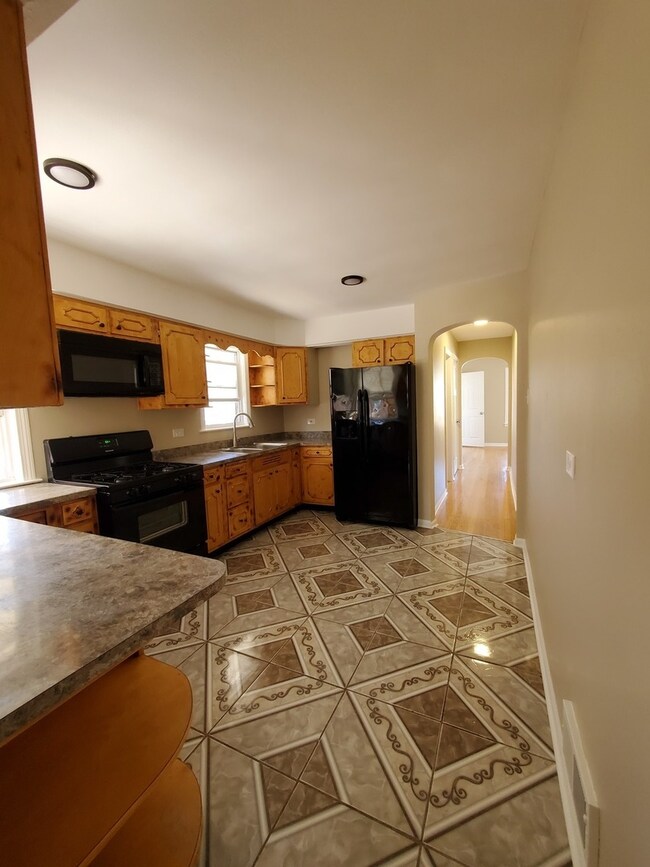
3945 W 81st Place Chicago, IL 60652
Ashburn NeighborhoodEstimated Value: $321,000 - $436,467
Highlights
- Whirlpool Bathtub
- Storm Doors
- 3-minute walk to Bogan Park
- Detached Garage
About This Home
As of November 2021If you are looking for a spacious house, ready to move in. This two story house is the one. Conveniently located right off of Pulaski, near retail shopping, restaurants, car wash, public transportation, mall, & much more. Walking distance to elementary school, high school & community college. Enjoy 3 levels of living space. This gorgeous, renovated home features 6 bedrooms and 4 full baths. The main level has, a generous leaving room, 3 bedrooms, one bathroom and a decent size kitchen. The 2nd level offers an enormous master bedroom with walk-in closet, updated master bathroom and balcony. Furthermore a decent size bedroom, an extra bathroom, laundry room, huge family room with balcony to the front of the house, hardwood floor through the whole entire 2nd level and exterior access to the back yard. Full finished basement with large recreation room, 6th bedroom, play room & fourth full bath. Ceramic floors throughout the entire basement. Other highlights to this home are 2 separate HVAC systems, updated windows, doors, light fixturesl, roof and siding. Exterior features a fenced in good size yard with huge roofed deck, brick 2 car garage & cement driveway. Must See!!!!
Home Details
Home Type
- Single Family
Est. Annual Taxes
- $4,353
Year Built | Renovated
- 1959 | 2021
Lot Details
- 4,356
Parking
- Detached Garage
- Parking Space is Owned
Interior Spaces
- Whirlpool Bathtub
- 2-Story Property
- Finished Basement
- Finished Basement Bathroom
- Storm Doors
Listing and Financial Details
- Homeowner Tax Exemptions
Ownership History
Purchase Details
Home Financials for this Owner
Home Financials are based on the most recent Mortgage that was taken out on this home.Purchase Details
Purchase Details
Purchase Details
Purchase Details
Home Financials for this Owner
Home Financials are based on the most recent Mortgage that was taken out on this home.Purchase Details
Home Financials for this Owner
Home Financials are based on the most recent Mortgage that was taken out on this home.Similar Homes in Chicago, IL
Home Values in the Area
Average Home Value in this Area
Purchase History
| Date | Buyer | Sale Price | Title Company |
|---|---|---|---|
| Lopez Ricardo Perez | $370,000 | Fidelity National Title Co | |
| Savior Properties Llc | $163,000 | Chicago Title | |
| Bayview Loan Servicing Llc | -- | Attorney | |
| Brendan Mortgage Inc | -- | None Available | |
| Lorenzo William | $224,000 | Git | |
| Crisp Lester | $73,333 | Attorneys Natl Title Network |
Mortgage History
| Date | Status | Borrower | Loan Amount |
|---|---|---|---|
| Open | Lopez Ricardo Perez | $358,900 | |
| Previous Owner | Lorenzo William | $102,005 | |
| Previous Owner | Lorenzo William | $246,300 | |
| Previous Owner | Lorenzo William | $10,549 | |
| Previous Owner | Lorenzo William | $253,500 | |
| Previous Owner | Lorenzo William | $179,200 | |
| Previous Owner | Crisp Lester | $116,800 | |
| Previous Owner | Crisp Lester | $117,371 | |
| Previous Owner | Crisp Lester | $2,567 | |
| Previous Owner | Crisp Lester | $114,700 | |
| Previous Owner | Crisp Lester | $112,098 | |
| Closed | Lorenzo William | $44,800 |
Property History
| Date | Event | Price | Change | Sq Ft Price |
|---|---|---|---|---|
| 11/19/2021 11/19/21 | Sold | $370,000 | -13.8% | $161 / Sq Ft |
| 09/24/2021 09/24/21 | Pending | -- | -- | -- |
| 08/17/2021 08/17/21 | For Sale | $429,000 | -- | $187 / Sq Ft |
Tax History Compared to Growth
Tax History
| Year | Tax Paid | Tax Assessment Tax Assessment Total Assessment is a certain percentage of the fair market value that is determined by local assessors to be the total taxable value of land and additions on the property. | Land | Improvement |
|---|---|---|---|---|
| 2024 | $4,353 | $32,000 | $2,835 | $29,165 |
| 2023 | $4,353 | $21,000 | $3,780 | $17,220 |
| 2022 | $4,353 | $21,000 | $3,780 | $17,220 |
| 2021 | $3,581 | $21,000 | $3,780 | $17,220 |
| 2020 | $3,620 | $19,213 | $3,780 | $15,433 |
| 2019 | $3,631 | $21,348 | $3,780 | $17,568 |
| 2018 | $3,569 | $21,348 | $3,780 | $17,568 |
| 2017 | $1,708 | $11,238 | $3,307 | $7,931 |
| 2016 | $1,766 | $11,238 | $3,307 | $7,931 |
| 2015 | $1,594 | $11,238 | $3,307 | $7,931 |
| 2014 | $1,586 | $11,033 | $3,071 | $7,962 |
| 2013 | $1,544 | $11,033 | $3,071 | $7,962 |
Agents Affiliated with this Home
-
Fernando Campos

Seller's Agent in 2021
Fernando Campos
Home Finders U.S.A. Inc.
(708) 229-0955
1 in this area
4 Total Sales
-
Gerson Pinedo

Buyer's Agent in 2021
Gerson Pinedo
Nancy & Associates Realty
(773) 968-9404
1 in this area
12 Total Sales
Map
Source: Midwest Real Estate Data (MRED)
MLS Number: 11191643
APN: 19-35-117-048-0000
- 3843 W 81st Place
- 4021 W 82nd Place
- 4144 W 82nd St
- 3810 W 83rd St
- 4165 W 82nd Place
- 3849 W 84th St
- 3725 W 83rd St
- 7840 S Springfield Ave
- 7825 S Pulaski Rd
- 3942 W 85th St
- 8427 S Kedvale Ave
- 3939 W 85th St
- 3658 W 79th Place
- 8355 S Kildare Ave
- 3756 W 85th Place
- 3733 W 78th St
- 7728 S Karlov Ave
- 3530 W 80th Place
- 7971 S Kostner Ave
- 3526 W 80th Place
- 3945 W 81st Place
- 3941 W 81st Place
- 3937 W 81st Place
- 3935 W 81st Place
- 3944 W 82nd St
- 3938 W 82nd St
- 3931 W 81st Place
- 3930 W 82nd St
- 3927 W 81st Place
- 3944 W 81st Place
- 3940 W 81st Place
- 8121 S Pulaski Rd
- 3928 W 82nd St
- 3936 W 81st Place
- 3923 W 81st Place
- 3932 W 81st Place
- 8117 S Pulaski Rd
- 3924 W 82nd St
- 8113 S Pulaski Rd
- 3928 W 81st Place
