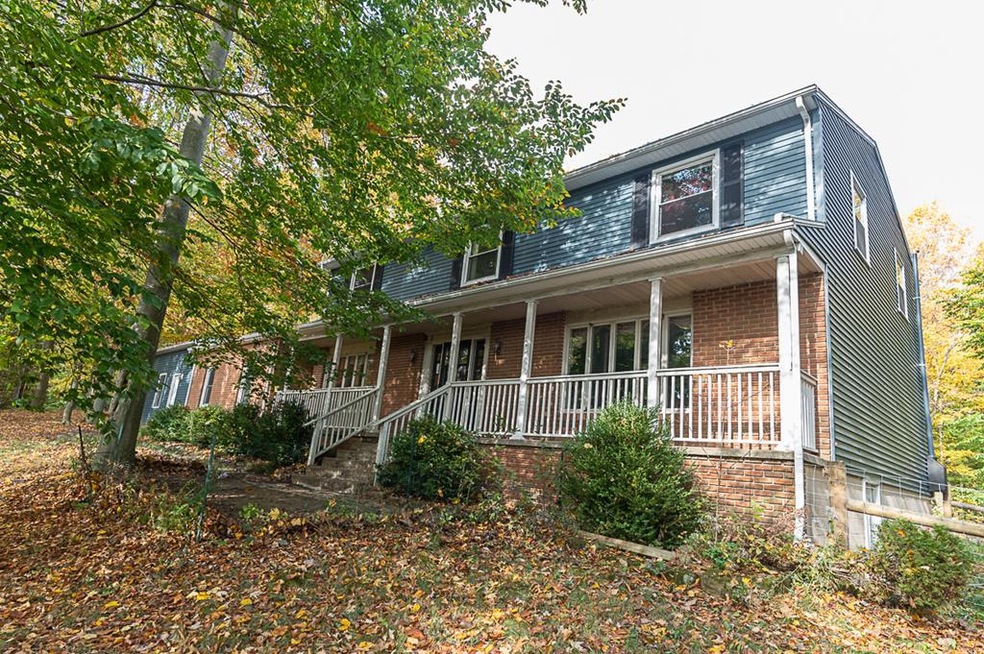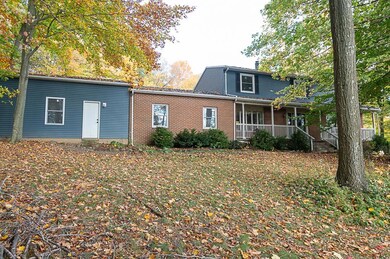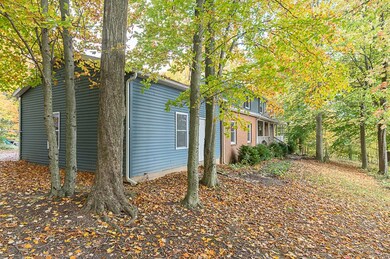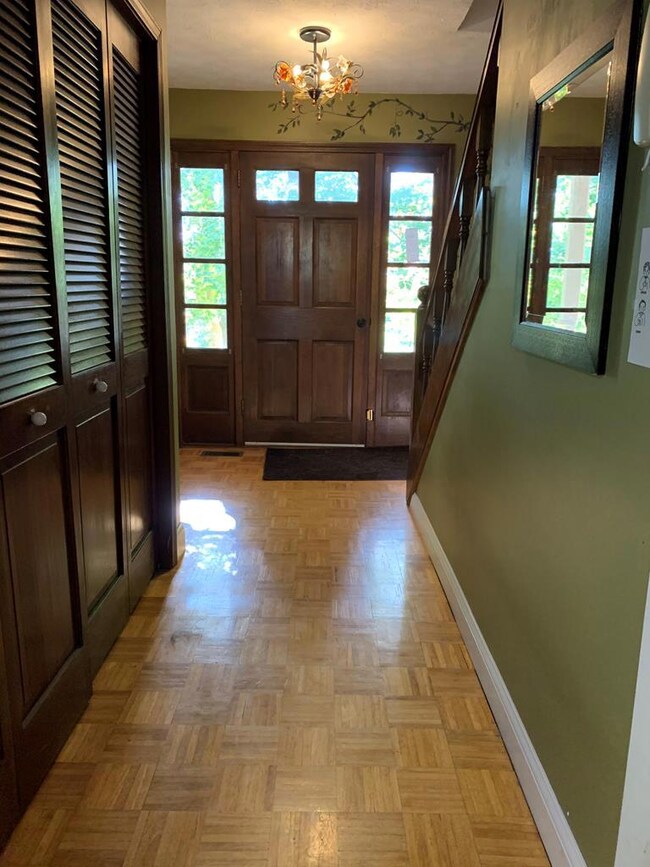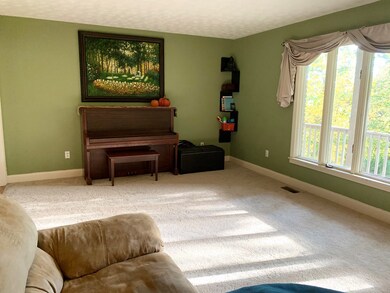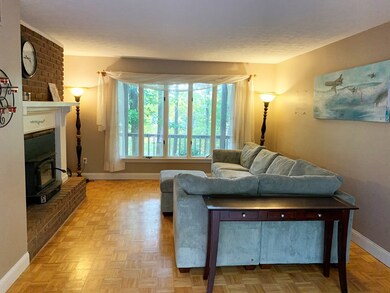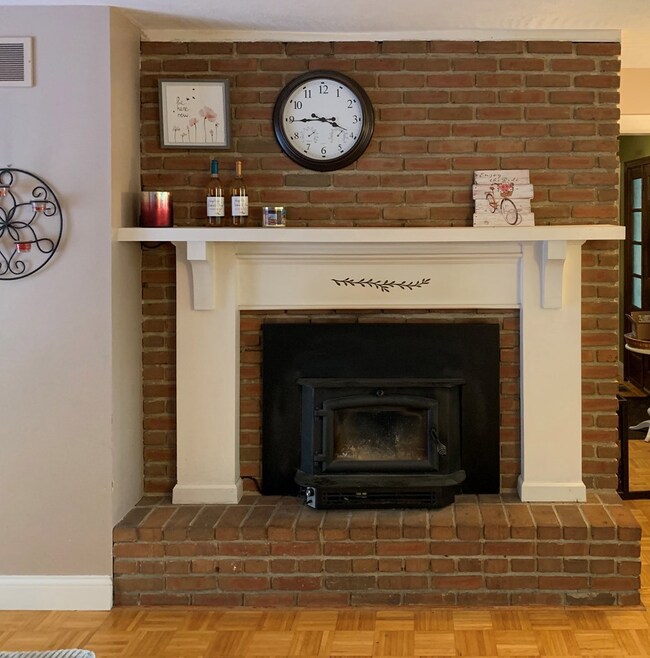
3947 Maxwell Rd Mansfield, OH 44904
Lexington NeighborhoodHighlights
- Home Theater
- Colonial Architecture
- Wood Burning Stove
- 2.43 Acre Lot
- Deck
- Meadow
About This Home
As of November 2020Drive through the canopy of trees to the privacy of a wooded haven where Lex seclusion awaits. This home is the complete package. You'll never feel shut in again w/huge flowing view-filled rooms of ultimate privacy. Master suite w/private balcony overlooking the serene backyard of wooded walking/ATV trails. Family-sized updated applianced kitchen w/EA & separate DR, FR w/FP, formal LR, & semi-finished walkout bsmt w/media room - imagine adding your office furniture to work from home. The list of updates & upgrades is endless including newer windows, furnace, C/A, fixtures, etc. Workshop in the 3- car garage. Several sugar bushes for making your own maple syrup.
Home Details
Home Type
- Single Family
Est. Annual Taxes
- $3,378
Year Built
- Built in 1974
Lot Details
- 2.42 Acre Lot
- Fenced
- Meadow
- Wooded Lot
- Landscaped with Trees
- Lawn
- Garden
Parking
- 3 Car Attached Garage
- Garage Door Opener
- Open Parking
Home Design
- Colonial Architecture
- Brick Exterior Construction
- Vinyl Siding
Interior Spaces
- 2,752 Sq Ft Home
- Paddle Fans
- Wood Burning Stove
- Double Pane Windows
- Mud Room
- Entrance Foyer
- Family Room
- Dining Room
- Home Theater
- Recreation Room
- Partially Finished Basement
- Laundry in Basement
- Fire and Smoke Detector
Kitchen
- Eat-In Kitchen
- Range with Range Hood
- Microwave
- Dishwasher
- Disposal
Flooring
- Wood
- Wall to Wall Carpet
Bedrooms and Bathrooms
- 4 Bedrooms
- Primary Bedroom Upstairs
- En-Suite Primary Bedroom
- Walk-In Closet
Laundry
- Dryer
- Washer
Outdoor Features
- Balcony
- Deck
- Covered patio or porch
- Exterior Lighting
- Separate Outdoor Workshop
Utilities
- Dehumidifier
- Central Air
- Heat Pump System
- Well
- Electric Water Heater
- Septic Tank
Listing and Financial Details
- Assessor Parcel Number 0472604315000
Ownership History
Purchase Details
Home Financials for this Owner
Home Financials are based on the most recent Mortgage that was taken out on this home.Purchase Details
Home Financials for this Owner
Home Financials are based on the most recent Mortgage that was taken out on this home.Purchase Details
Home Financials for this Owner
Home Financials are based on the most recent Mortgage that was taken out on this home.Purchase Details
Home Financials for this Owner
Home Financials are based on the most recent Mortgage that was taken out on this home.Purchase Details
Home Financials for this Owner
Home Financials are based on the most recent Mortgage that was taken out on this home.Purchase Details
Map
Similar Homes in Mansfield, OH
Home Values in the Area
Average Home Value in this Area
Purchase History
| Date | Type | Sale Price | Title Company |
|---|---|---|---|
| Warranty Deed | $249,000 | Southern Title | |
| Warranty Deed | $194,500 | Southern Title | |
| Survivorship Deed | $190,000 | Southern Title | |
| Deed | $148,000 | -- | |
| Deed | $132,900 | -- | |
| Deed | $130,000 | -- |
Mortgage History
| Date | Status | Loan Amount | Loan Type |
|---|---|---|---|
| Open | $41,815 | Credit Line Revolving | |
| Open | $236,550 | New Conventional | |
| Previous Owner | $194,500 | VA | |
| Previous Owner | $142,000 | New Conventional | |
| Previous Owner | $30,000 | Credit Line Revolving | |
| Previous Owner | $144,000 | Purchase Money Mortgage | |
| Previous Owner | $140,600 | New Conventional | |
| Previous Owner | $99,675 | New Conventional |
Property History
| Date | Event | Price | Change | Sq Ft Price |
|---|---|---|---|---|
| 11/20/2020 11/20/20 | Sold | $249,000 | 0.0% | $90 / Sq Ft |
| 10/21/2020 10/21/20 | Pending | -- | -- | -- |
| 10/13/2020 10/13/20 | For Sale | $249,000 | +28.4% | $90 / Sq Ft |
| 11/13/2013 11/13/13 | Sold | $194,000 | -3.0% | $85 / Sq Ft |
| 10/14/2013 10/14/13 | Pending | -- | -- | -- |
| 09/23/2013 09/23/13 | For Sale | $199,900 | -- | $88 / Sq Ft |
Tax History
| Year | Tax Paid | Tax Assessment Tax Assessment Total Assessment is a certain percentage of the fair market value that is determined by local assessors to be the total taxable value of land and additions on the property. | Land | Improvement |
|---|---|---|---|---|
| 2024 | $3,937 | $77,150 | $10,860 | $66,290 |
| 2023 | $3,937 | $77,150 | $10,860 | $66,290 |
| 2022 | $3,644 | $61,430 | $9,870 | $51,560 |
| 2021 | $3,656 | $61,430 | $9,870 | $51,560 |
| 2020 | $3,658 | $61,430 | $9,870 | $51,560 |
| 2019 | $3,378 | $52,060 | $8,370 | $43,690 |
| 2018 | $2,898 | $52,060 | $8,370 | $43,690 |
| 2017 | $2,974 | $52,060 | $8,370 | $43,690 |
| 2016 | $3,081 | $54,850 | $8,370 | $46,480 |
| 2015 | $2,911 | $52,080 | $8,370 | $43,710 |
| 2014 | $2,819 | $52,080 | $8,370 | $43,710 |
| 2012 | $1,330 | $52,080 | $8,370 | $43,710 |
Source: Mansfield Association of REALTORS®
MLS Number: 9048502
APN: 047-26-043-15-000
- 2825 Kings Corners Rd E
- 2553 Eckert Rd
- 2785 Rd
- 4347 Schmidt Rd
- 3410 State Route 546
- 0 Fox Rd
- 113 Gables Blvd
- 191 Valley hi Dr
- 169 Woodside Ct
- 0 Highridge Rd
- 122 Woodside Blvd
- 0 Frederick St
- 212 W Main St
- Lot 0 Denman Rd
- 0
- 3843 U S Highway 42
- 1 Frederick St
- 2 Frederick St
- 138 Otterbein Dr
- 1294 Kings Corners Rd E
